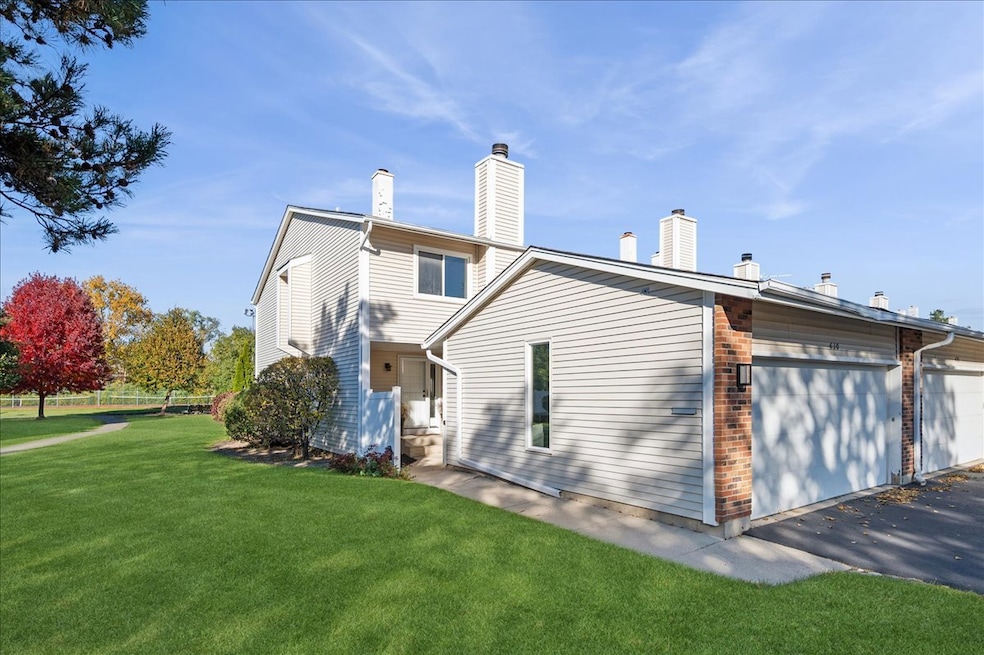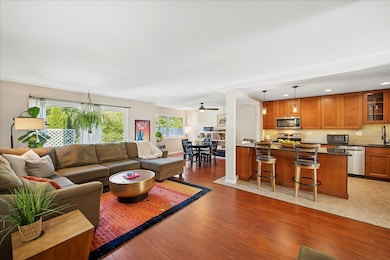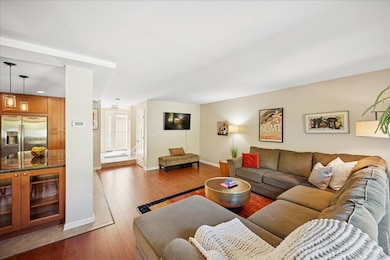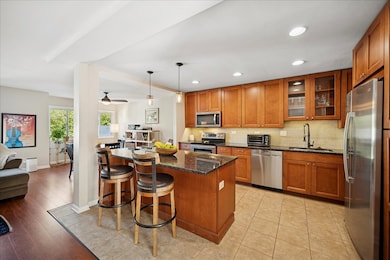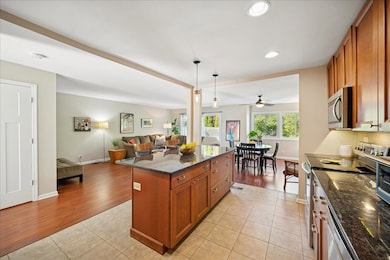630 Pheasant Ln Unit 191 Deerfield, IL 60015
Northeast Buffalo Grove NeighborhoodEstimated payment $3,378/month
Highlights
- Property is near a park
- Recreation Room
- Corner Lot
- Meridian Middle School Rated A
- Wood Flooring
- Den
About This Home
Welcome to your new home in the highly sought-after Winston Park East community! This spacious end-unit townhome offers both privacy and picturesque views adjacent to the park, all within a meticulously maintained complex. Step inside to find an open and remodeled kitchen featuring beautiful wood cabinets, granite countertops, stainless steel appliances, and a large breakfast bar perfect for gathering. The home showcases fresh paint, abundant closet space, updated fixtures, newer windows, and a finished basement complete with a half bath, bonus room currently used as 5th bedroom, and new carpet. The primary bedroom boasts a walk-in closet with an organizer. The home is equipped with a newer hot water heater, front door, and fencing. With four bedrooms, 2.2 bathrooms, and a two-car garage, this townhome provides ample space for comfortable living. Enjoy the cozy first-floor den with a fireplace and take advantage of the exceptional location in a top-rated school district, including Aptakisic schools and award-winning Stevenson High School. Community amenities enhance your lifestyle with a pool, clubhouse, tennis courts, park, and walking paths. Don't miss the opportunity to make this yours. Welcome Home!**Highest & Best Due by 11/6 at 7pm please**
Townhouse Details
Home Type
- Townhome
Est. Annual Taxes
- $10,465
Year Built
- Built in 1976
HOA Fees
- $342 Monthly HOA Fees
Parking
- 2 Car Garage
- Driveway
- Parking Included in Price
Home Design
- Entry on the 1st floor
- Brick Exterior Construction
- Asphalt Roof
- Concrete Perimeter Foundation
Interior Spaces
- 2,646 Sq Ft Home
- 2-Story Property
- Gas Log Fireplace
- Family Room
- Living Room
- Dining Room
- Den
- Library with Fireplace
- Recreation Room
- Bonus Room
- Storage
Kitchen
- Range
- Microwave
- Dishwasher
- Disposal
Flooring
- Wood
- Carpet
- Laminate
- Ceramic Tile
Bedrooms and Bathrooms
- 4 Bedrooms
- 4 Potential Bedrooms
- Dual Sinks
- Separate Shower
Laundry
- Laundry Room
- Dryer
- Washer
Basement
- Basement Fills Entire Space Under The House
- Finished Basement Bathroom
Schools
- Earl Pritchett Elementary School
- Aptakisic Junior High School
- Adlai E Stevenson High School
Utilities
- Central Air
- Heating System Uses Natural Gas
Additional Features
- Porch
- Property is near a park
Listing and Financial Details
- Homeowner Tax Exemptions
Community Details
Overview
- Association fees include insurance, clubhouse, pool, exterior maintenance, lawn care, scavenger, snow removal
- 4 Units
- Manager Association, Phone Number (312) 829-8900
- Property managed by First Community Management
Pet Policy
- Dogs and Cats Allowed
Map
Home Values in the Area
Average Home Value in this Area
Tax History
| Year | Tax Paid | Tax Assessment Tax Assessment Total Assessment is a certain percentage of the fair market value that is determined by local assessors to be the total taxable value of land and additions on the property. | Land | Improvement |
|---|---|---|---|---|
| 2024 | $10,098 | $117,839 | $33,651 | $84,188 |
| 2023 | $8,812 | $111,190 | $31,752 | $79,438 |
| 2022 | $8,812 | $101,612 | $29,017 | $72,595 |
| 2021 | $8,463 | $100,516 | $28,704 | $71,812 |
| 2020 | $8,273 | $100,859 | $28,802 | $72,057 |
| 2019 | $8,021 | $100,487 | $28,696 | $71,791 |
| 2018 | $7,702 | $96,799 | $27,642 | $69,157 |
| 2017 | $7,596 | $94,540 | $26,997 | $67,543 |
| 2016 | $7,311 | $90,530 | $25,852 | $64,678 |
| 2015 | $7,165 | $84,663 | $24,177 | $60,486 |
| 2014 | $5,779 | $69,014 | $25,965 | $43,049 |
| 2012 | $5,589 | $69,152 | $26,017 | $43,135 |
Property History
| Date | Event | Price | List to Sale | Price per Sq Ft |
|---|---|---|---|---|
| 11/07/2025 11/07/25 | Pending | -- | -- | -- |
| 11/04/2025 11/04/25 | Price Changed | $409,900 | 0.0% | $155 / Sq Ft |
| 11/04/2025 11/04/25 | For Sale | $409,900 | -- | $155 / Sq Ft |
Purchase History
| Date | Type | Sale Price | Title Company |
|---|---|---|---|
| Warranty Deed | $283,000 | Fidelity National Title Insu | |
| Warranty Deed | $256,000 | -- | |
| Warranty Deed | $170,000 | Attorneys Natl Title Network |
Mortgage History
| Date | Status | Loan Amount | Loan Type |
|---|---|---|---|
| Open | $226,400 | Purchase Money Mortgage | |
| Previous Owner | $204,800 | Purchase Money Mortgage | |
| Previous Owner | $136,000 | Purchase Money Mortgage |
Source: Midwest Real Estate Data (MRED)
MLS Number: 12506840
APN: 15-34-200-096
- 608 Inverrary Ln Unit 608
- 532 Hummingbird Ln
- 402 Catbird Ln
- 1138 Inverrary Ln
- 430 Swan Ct
- 20611 Illinois 21
- 886 Swan Ln Unit 82-5
- 0 Prague Ave
- 3680 Deerfield Rd
- 64 Prairie Ct
- 409 Hazelwood Terrace
- 1050 Driftwood Ct Unit 1
- 473 Le Parc Cir Unit 126
- 854 Cambridge Place Unit 128
- 1168 Northbury Ln Unit 1
- 20665 N Weiland Rd
- 434 Dogwood Terrace
- 823 Cambridge Place Unit 119
- 21 Northfield Terrace Unit 21
- 220 Osage Ln
