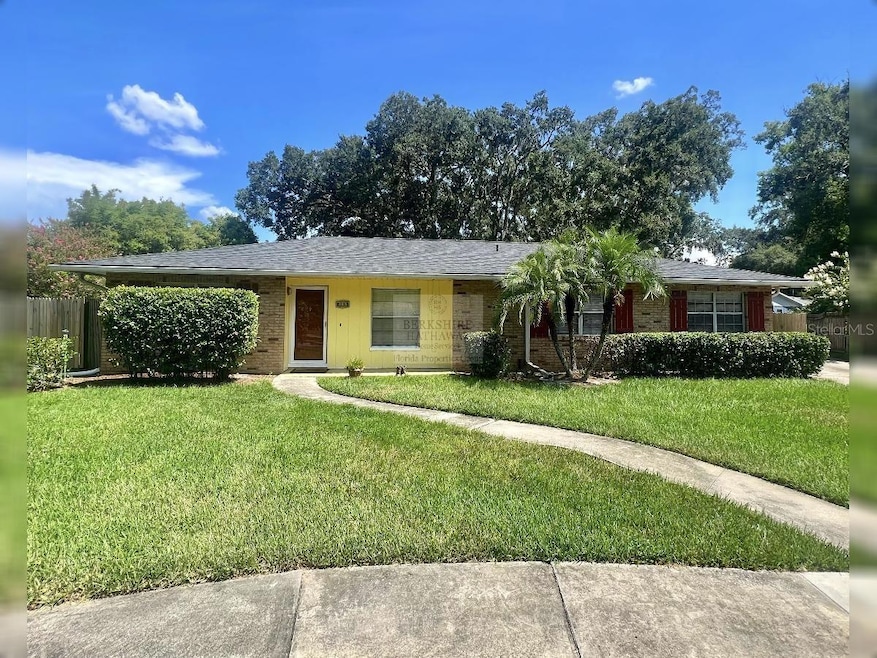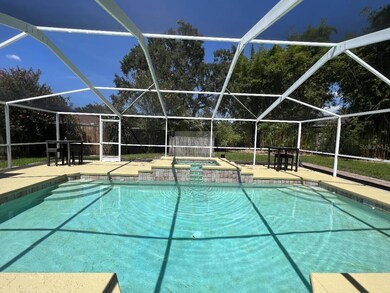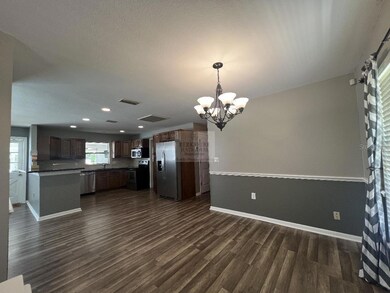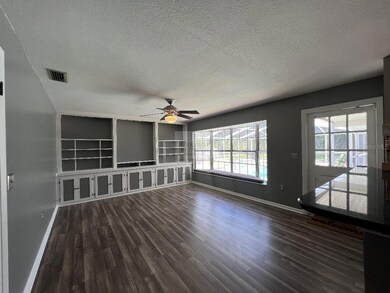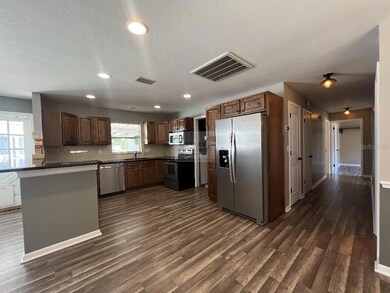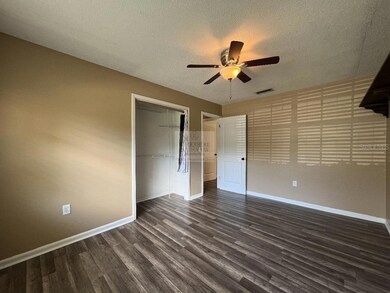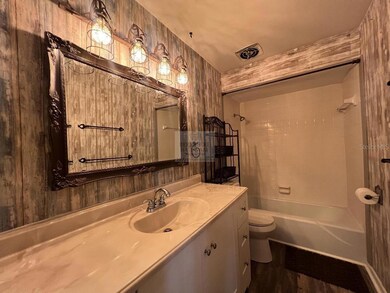630 Queens Cir Lakeland, FL 33803
Southwest Lakeland NeighborhoodHighlights
- In Ground Pool
- Deck
- Separate Formal Living Room
- Lincoln Avenue Academy Rated A-
- Wood Flooring
- Stone Countertops
About This Home
Welcome to your dream oasis in the heart of Lakeland, Florida! This beautiful 3-bedroom, 2-bathroom pool home perfectly combines comfort, style, and outdoor charm. Located in a great neighborhood, it offers an exceptional living experience. Key features include a private pool with maintenance included in the rent—perfect for a morning swim or a relaxing afternoon by the water. The spacious yard provides plenty of room for outdoor fun, gardening, or soaking up the Florida sunshine. The updated kitchen features modern appliances and generous counter space, making cooking a breeze. Available for quick move-in! Rent is $2,350 with a $65 application fee for each adult over 18. Move-in costs include first month’s rent, a deposit equal to one month’s rent, plus $150.
Listing Agent
BHHS FLORIDA PROPERTIES GROUP Brokerage Phone: 813-643-9977 License #3281408 Listed on: 11/24/2025

Home Details
Home Type
- Single Family
Est. Annual Taxes
- $1,655
Year Built
- Built in 1973
Lot Details
- 0.37 Acre Lot
- Cul-De-Sac
- North Facing Home
- Fenced
Parking
- 2 Car Attached Garage
- Rear-Facing Garage
- Side Facing Garage
Interior Spaces
- 1,654 Sq Ft Home
- Crown Molding
- Ceiling Fan
- Blinds
- Family Room Off Kitchen
- Separate Formal Living Room
- Formal Dining Room
- Inside Utility
- Laundry in unit
- Wood Flooring
Kitchen
- Eat-In Kitchen
- Breakfast Bar
- Range
- Dishwasher
- Stone Countertops
- Solid Wood Cabinet
- Disposal
Bedrooms and Bathrooms
- 3 Bedrooms
- Walk-In Closet
- 2 Full Bathrooms
- Shower Only
Pool
- In Ground Pool
- Heated Spa
- In Ground Spa
- Gunite Pool
Outdoor Features
- Deck
- Screened Patio
- Porch
Schools
- Southwest Elementary School
- Southwest Middle School
- Kathleen High School
Utilities
- Central Heating and Cooling System
- Electric Water Heater
- High Speed Internet
- Cable TV Available
Listing and Financial Details
- Residential Lease
- Security Deposit $2,350
- Property Available on 11/24/25
- Tenant pays for re-key fee
- The owner pays for grounds care, management, pool maintenance
- 12-Month Minimum Lease Term
- $65 Application Fee
- 8 to 12-Month Minimum Lease Term
- Assessor Parcel Number 23-28-36-138200-001320
Community Details
Overview
- No Home Owners Association
- Imperial Southgate Subdivision
Pet Policy
- No Pets Allowed
Map
Source: Stellar MLS
MLS Number: TB8451094
APN: 23-28-36-138200-001320
- 527 Duchess Dr
- 730 Barber Cir
- 419 Princess Place
- 509 Lee Cir
- 3194 Oakpark Dr
- 404 Cameo Dr Unit 137
- 540 Kelsey St
- 3415 Bridgefield Dr
- 3152 Oakpark Dr
- 3148 Oakpark Dr
- 514 Kelsey St
- 3226 Oakpark Dr
- 3418 Barley Ln
- 730 Erie Ct
- 512 Cameo Dr
- 668 Jamaica Cir
- 622 Jamaica Cir
- 318 Carey Place
- 492 Caribbean Dr
- 504 Prado Place
- 635 Queens Cir
- 511 Duchess Ct Unit 1
- 511 Duchess Ct Unit 3
- 545 Young Place
- 321 Imperial Blvd
- 1100 Oakbridge Pkwy
- 3210 Stonewater Ct
- 3886 Academia Ave
- 3219 Roscoe Ave Unit Studio
- 3429 S Polk Ave
- 3254 S Polk Ave
- 225 E Edgewood Dr
- 216 Westover St
- 3413 Cup Dr
- 613 Robin Rd Unit 1
- 415 W Oak Dr
- 327 Easton Dr
- 2121 S San Gully Rd Unit 11
- 4135 Old Rd 37
- 311 Lighthouse Way Unit 311
