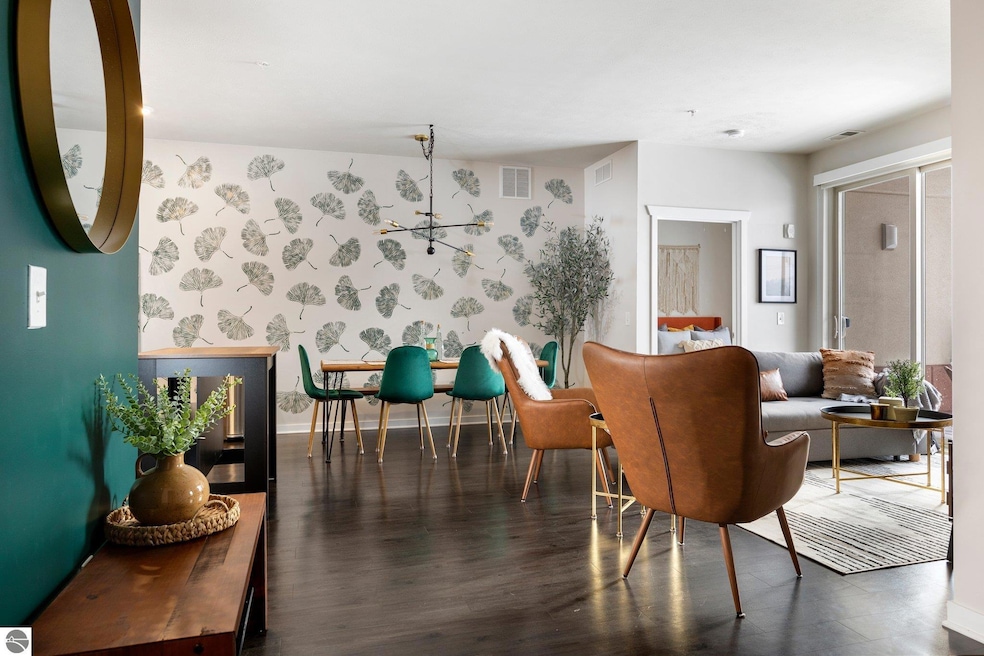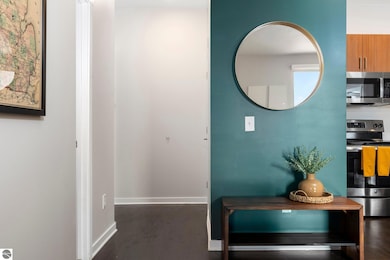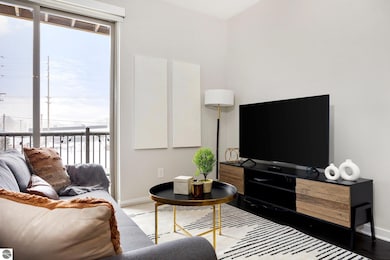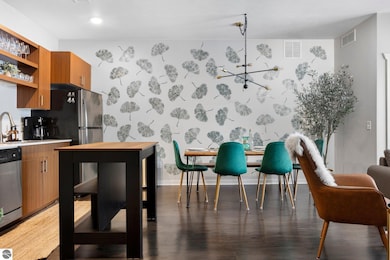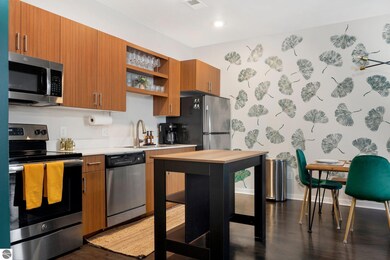Trailside 45 630 S Garfield Ave Unit 218 Traverse City, MI 49686
Traverse Heights NeighborhoodEstimated payment $2,761/month
Highlights
- Solid Surface Countertops
- Elevator
- Forced Air Heating and Cooling System
- Covered Patio or Porch
- Balcony
- 4-minute walk to Jupiter Park
About This Home
Welcome to Trailside 45, where modern convenience meets the best of Traverse City living. Being sold fully furnished, this 2 bed/2 bath condo sits at the eastern edge of downtown, offering immediate access to both nature and culture. Step outside and you’re on the TART Trail- your gateway to the Civic Center, beaches, parks, bike shops, Elev8 Climbing Gym, and the library. Just down the trail, you'll find local favorites like The Filling Station microbrewery and a long list of cafes, coffee shops, eateries, and gathering spots. Inside, the condo is designed for comfort and simplicity, with an open-concept layout and clean, contemporary finishes, featuring quartz countertops in the kitchen and bathrooms, an in-unit washer and dryer, and built-in closet organization. Additional amenities include high energy efficiency, no steps, elevator access, and on-site 24 hour maintenance. Oversized bike locker rooms, conveniently located right off the elevator on each floor, make storing your gear easy and secure. Owners also enjoy access to a spacious, well-appointed community room, perfect for hosting gatherings or connecting with neighbors. One assigned parking pass per unit adds convenience to your daily routine. Whether you’re looking for your own home base or a smart investment, Trailside 45 offers low-maintenance living in one of Traverse City’s most walkable and bikeable neighborhoods. Enjoy being close to everything, while tucked into a peaceful, modern community built for active, connected living.
Home Details
Home Type
- Single Family
Est. Annual Taxes
- $6,320
Year Built
- Built in 2018
Lot Details
- Landscaped
- Level Lot
- Sprinkler System
- Cleared Lot
- Garden
- The community has rules related to zoning restrictions
HOA Fees
- $360 Monthly HOA Fees
Home Design
- Brick Exterior Construction
- Frame Construction
- Block Exterior
Interior Spaces
- 961 Sq Ft Home
- 1-Story Property
- Entrance Foyer
Kitchen
- Oven or Range
- Microwave
- Dishwasher
- Solid Surface Countertops
- Disposal
Bedrooms and Bathrooms
- 2 Bedrooms
Laundry
- Dryer
- Washer
Parking
- Shared Driveway
- Assigned Parking
Accessible Home Design
- Stepless Entry
Outdoor Features
- Covered Patio or Porch
Utilities
- Forced Air Heating and Cooling System
- Heat Pump System
- Electric Water Heater
- Cable TV Available
Community Details
Overview
- Association fees include water, sewer, trash removal, snow removal, lawn care, heat, exterior maintenance, liability insurance, fire insurance
- Trailside 45 Community
Amenities
- Common Area
- Elevator
Recreation
- Trails
Map
About Trailside 45
Home Values in the Area
Average Home Value in this Area
Tax History
| Year | Tax Paid | Tax Assessment Tax Assessment Total Assessment is a certain percentage of the fair market value that is determined by local assessors to be the total taxable value of land and additions on the property. | Land | Improvement |
|---|---|---|---|---|
| 2025 | $6,178 | $176,200 | $0 | $0 |
| 2024 | $5,480 | $179,200 | $0 | $0 |
| 2023 | $5,098 | $156,983 | $0 | $0 |
| 2022 | $7,346 | $134,100 | $0 | $0 |
Property History
| Date | Event | Price | List to Sale | Price per Sq Ft | Prior Sale |
|---|---|---|---|---|---|
| 08/06/2025 08/06/25 | For Sale | $355,000 | -2.7% | $369 / Sq Ft | |
| 10/26/2022 10/26/22 | Sold | $365,000 | 0.0% | $407 / Sq Ft | View Prior Sale |
| 07/28/2022 07/28/22 | For Sale | $365,000 | -- | $407 / Sq Ft |
Purchase History
| Date | Type | Sale Price | Title Company |
|---|---|---|---|
| Deed | $365,000 | -- |
Source: Northern Great Lakes REALTORS® MLS
MLS Number: 1937250
APN: 51-251-002-18
- 630 S Garfield Ave Unit 317
- 630 S Garfield Ave Unit 318
- 630 S Garfield Ave Unit 203
- 630 S Garfield Ave Unit 304
- 630 S Garfield Ave Unit 108
- 630 S Garfield Ave
- 1143 E Eighth St Unit 2
- 1139 E Eighth St Unit 7
- 1139 E Eighth St Unit 8
- 863 Boyd Ave
- 1021 Centre St Unit 11
- 1021 Centre St Unit 7
- 00 Barlow St
- 974 Barlow St
- 315/319 Fair St
- 1037 E State St
- 319 Fair St
- 417 Barlow St
- 315 Fair St
- 1054-1060 E Front St
- 1223 E Eighth St
- 947 S Garfield Ave
- 1310 Peninsula Ct
- 544 E State St
- 520 Wellington St
- 982 Lake Ridge Dr
- 232 E State St
- 226 E Sixteenth St Unit D2
- 1646 Maple Ridge Way
- 309 W Front St
- 1846 Alpine Rd
- 1243 Terrace Dr
- 1186-1243 Terrace Bluff Dr
- 1430 Forest St
- 3011 Garfield Rd N
- 604 Sixth St
- 600 Bay Hill Dr
- 3203 Coho Dr
- 1336 Birch Tree Ln
- 2692 Harbor Hill Dr
