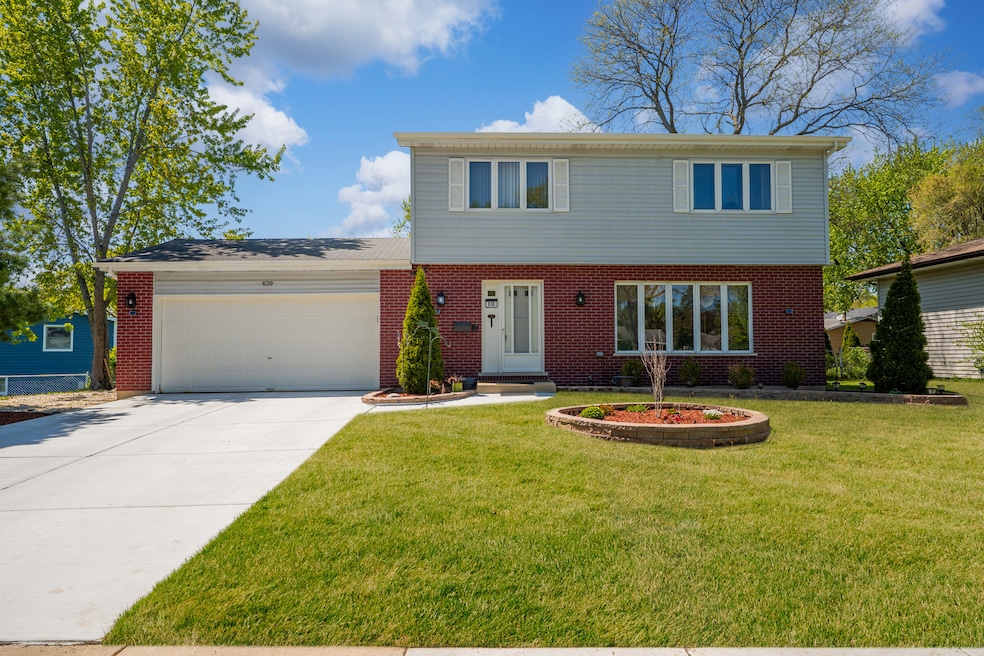630 S Walnut Ln Schaumburg, IL 60193
Estimated payment $2,970/month
Highlights
- Colonial Architecture
- Landscaped Professionally
- Deck
- Jane Addams Junior High School Rated A
- Mature Trees
- Recreation Room
About This Home
SELLER IS MOTIVATED - THIS IS PRICED TO SELL! Located in sought-after Schaumburg, this meticulously maintained 2-story, 3-bedroom, 2.5-bath home offers impressive space, thoughtful updates, and unbeatable convenience. Recent improvements include a fully replaced concrete driveway, refreshed landscaping, sleek epoxy-finished two-car garage, new HVAC system, new stainless steel appliances, fresh interior paint, and ceramic tile flooring in the finished basement. The kitchen shines with granite countertops and connects seamlessly to the dining area-perfect for everyday living and entertaining. Generously sized bedrooms with excellent closet space, a beautifully landscaped oversized lot, a well-kept backyard shed, and a roof that has been professionally inspected and regularly maintained all reflect the exceptional care this home has received. With quick access to shopping, groceries, restaurants, major highways, and transit, this is a RARE OPPORTUNITY to own a MOVE-IN READY home that combines SIZE, QUALITY, and VALUE. Don't wait-schedule your showing TODAY before it's gone!
Listing Agent
United Realty Group, Inc. Brokerage Phone: (847) 899-9970 License #475189767 Listed on: 09/17/2025
Co-Listing Agent
United Realty Group, Inc. Brokerage Phone: (847) 899-9970 License #475213662
Home Details
Home Type
- Single Family
Est. Annual Taxes
- $8,413
Year Built
- Built in 1990
Lot Details
- 0.27 Acre Lot
- Lot Dimensions are 269x89x257
- Fenced
- Landscaped Professionally
- Paved or Partially Paved Lot
- Mature Trees
Parking
- 2 Car Garage
- Driveway
- Parking Included in Price
Home Design
- Colonial Architecture
- Brick Exterior Construction
- Asphalt Roof
- Concrete Perimeter Foundation
Interior Spaces
- 2,260 Sq Ft Home
- 2-Story Property
- Built-In Features
- Skylights
- Wood Burning Fireplace
- Fireplace With Gas Starter
- Attached Fireplace Door
- Fireplace Features Masonry
- Window Screens
- Family Room
- Living Room
- Dining Room with Fireplace
- Formal Dining Room
- Recreation Room
Kitchen
- Range with Range Hood
- Dishwasher
- Stainless Steel Appliances
- Disposal
Flooring
- Wood
- Carpet
Bedrooms and Bathrooms
- 3 Bedrooms
- 3 Potential Bedrooms
- Soaking Tub
Laundry
- Laundry Room
- Dryer
- Washer
- Sink Near Laundry
Basement
- Basement Fills Entire Space Under The House
- Sump Pump
Outdoor Features
- Deck
- Shed
Schools
- Campanelli Elementary School
- Jane Addams Junior High School
- Schaumburg High School
Utilities
- Central Air
- Heating System Uses Natural Gas
Community Details
- Weathersfield Subdivision
Listing and Financial Details
- Senior Tax Exemptions
- Homeowner Tax Exemptions
Map
Home Values in the Area
Average Home Value in this Area
Tax History
| Year | Tax Paid | Tax Assessment Tax Assessment Total Assessment is a certain percentage of the fair market value that is determined by local assessors to be the total taxable value of land and additions on the property. | Land | Improvement |
|---|---|---|---|---|
| 2024 | $8,413 | $36,000 | $8,108 | $27,892 |
| 2023 | $8,106 | $36,000 | $8,108 | $27,892 |
| 2022 | $8,106 | $36,000 | $8,108 | $27,892 |
| 2021 | $6,952 | $28,930 | $5,501 | $23,429 |
| 2020 | $7,693 | $28,930 | $5,501 | $23,429 |
| 2019 | $8,713 | $32,506 | $5,501 | $27,005 |
| 2018 | $9,153 | $30,500 | $4,922 | $25,578 |
| 2017 | $10,752 | $36,399 | $4,922 | $31,477 |
| 2016 | $9,981 | $38,630 | $4,922 | $33,708 |
| 2015 | $7,641 | $28,163 | $4,343 | $23,820 |
| 2014 | $7,573 | $28,163 | $4,343 | $23,820 |
| 2013 | $7,361 | $28,163 | $4,343 | $23,820 |
Property History
| Date | Event | Price | Change | Sq Ft Price |
|---|---|---|---|---|
| 09/21/2025 09/21/25 | Pending | -- | -- | -- |
| 09/17/2025 09/17/25 | For Sale | $428,000 | +62.7% | $189 / Sq Ft |
| 09/08/2016 09/08/16 | Sold | $263,000 | -6.0% | $116 / Sq Ft |
| 07/27/2016 07/27/16 | Pending | -- | -- | -- |
| 07/01/2016 07/01/16 | Price Changed | $279,900 | -3.1% | $124 / Sq Ft |
| 06/16/2016 06/16/16 | Price Changed | $289,000 | -3.3% | $128 / Sq Ft |
| 06/09/2016 06/09/16 | For Sale | $299,000 | -- | $132 / Sq Ft |
Purchase History
| Date | Type | Sale Price | Title Company |
|---|---|---|---|
| Interfamily Deed Transfer | -- | Attorney | |
| Warranty Deed | $305,000 | Attorneys Title Guaranty Fun | |
| Warranty Deed | $263,000 | Attorney | |
| Warranty Deed | $330,000 | World Title Guaranty Inc | |
| Interfamily Deed Transfer | -- | -- |
Mortgage History
| Date | Status | Loan Amount | Loan Type |
|---|---|---|---|
| Open | $299,475 | FHA | |
| Previous Owner | $240,842 | FHA | |
| Previous Owner | $264,000 | New Conventional | |
| Closed | $49,500 | No Value Available |
Source: Midwest Real Estate Data (MRED)
MLS Number: 12474352
APN: 07-29-104-001-0000
- 1925 Syracuse Ln
- 630 Clover Ln
- 8170 Northway Dr
- 7843 Kensington Ln
- 7873 Asbury Cir S
- 7418 Nantucket Cove
- 320 Natwick Ln
- 1011 Mercury Dr Unit 7
- 631 S Springinsguth Rd
- 1014 Webster Ln
- 227 S Walnut Ln
- 1021 Mercury Dr
- 1020 Webster Ln
- 763 Verandah Dr
- 519 S Springinsguth Rd
- 702 Auburn Cir
- 7468 Filmore Ave
- 1530 Syracuse Ln
- 7326 Northway Dr
- 1307 Kingsbury Dr Unit A







