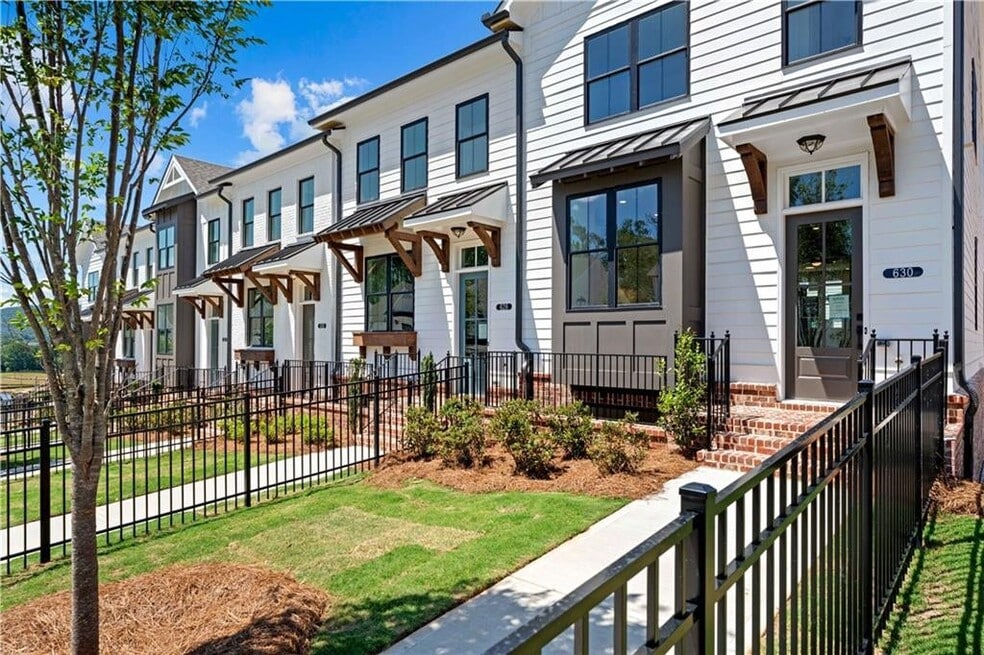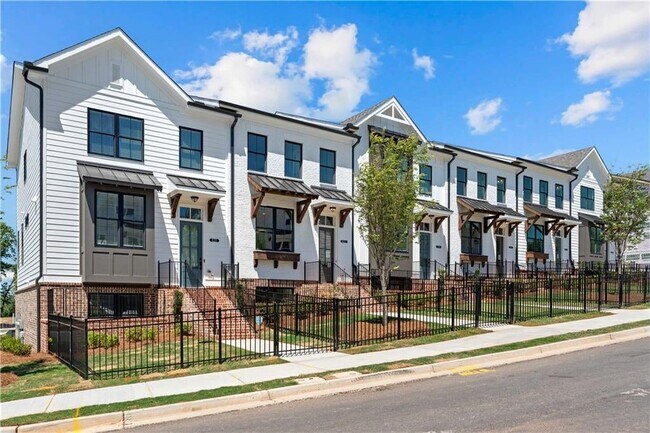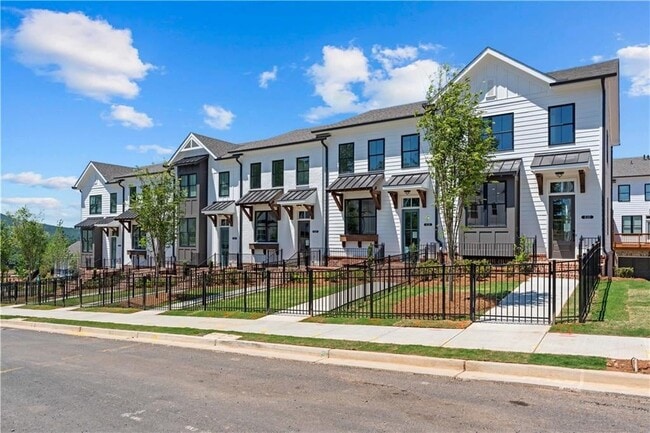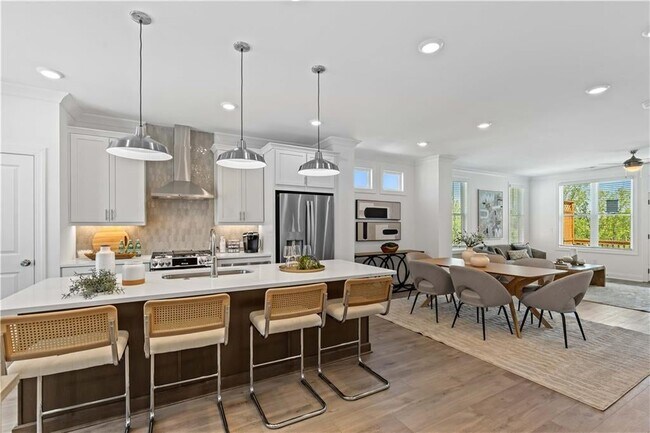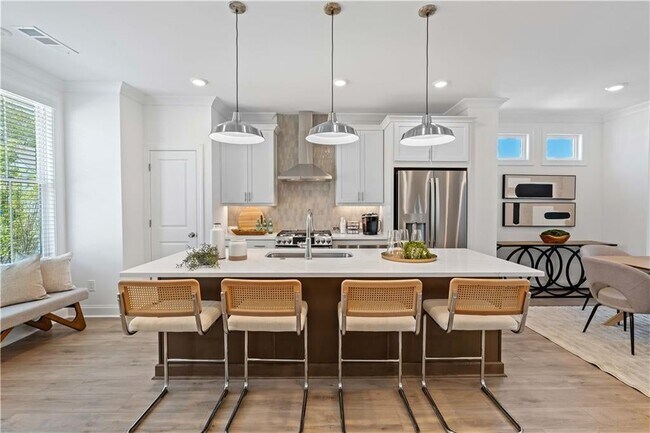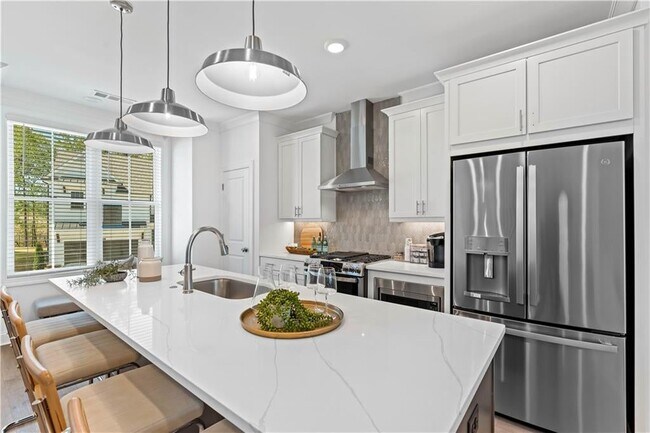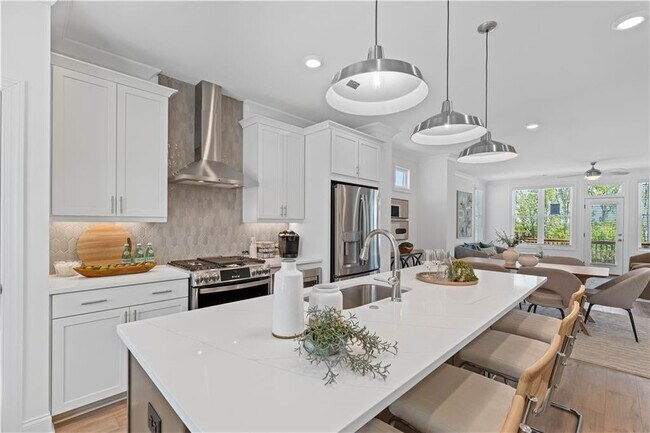630 Skytop Dr Unit 157 Cumming, GA 30040
Estimated payment $3,847/month
Highlights
- Community Cabanas
- New Construction
- Community Playground
- Otwell Middle School Rated A
- Fireplace
- Park
About This Home
Season of Savings- Build your Savings and Unwrap the Joy of a New Home with a $40,000 Promotion! Promotions can be applied towards a price reduction, upgraded appliances, closing cost, Rate-Buy down and more- giving you the flexibility to save where it matters most. Ends November 30, 2025. Discover The Garwood by The Providence Group. MOVE IN READY Welcome to Palisades, where mountain living meets modern elegance! This Garwood floor plan by The Providence Group is a stunning townhome End Unit perched majestically on the mountainside with breathtaking views of Cumming. Energy Star Certified - the home embodies a charming farmhouse aesthetic, combining rustic character with contemporary conveniences. As you step inside, you're greeted by a spacious, recessed foyer that leads into an open-concept living area bathed in natural light and featuring a ventless fireplace. The adjoining sunroom provides a serene spot to relax and take in the panoramic views. The Garwood floor plan is designed for effortless living, featuring gas appliances and thoughtfully selected energy-efficient features. The interior finishes are part of our stunning warm linen design collection, created by our award-winning design team. Just a short drive from Cumming City Center and downtown, you’ll have easy access to a variety of shops and restaurants. Whether you're exploring the vibrant local scene or enjoying the tranquility of your picturesque mountain retreat, this townhome offers the best of both worlds.
Townhouse Details
Home Type
- Townhome
HOA Fees
- $225 Monthly HOA Fees
Parking
- 2 Car Garage
Home Design
- New Construction
Interior Spaces
- 3-Story Property
- Fireplace
Bedrooms and Bathrooms
- 3 Bedrooms
Community Details
Overview
- Association fees include lawn maintenance, ground maintenance
Recreation
- Community Playground
- Community Cabanas
- Community Pool
- Park
Map
Home Values in the Area
Average Home Value in this Area
Property History
| Date | Event | Price | List to Sale | Price per Sq Ft |
|---|---|---|---|---|
| 11/05/2025 11/05/25 | For Sale | $577,650 | -- | $288 / Sq Ft |
- 626 Skytop Dr Unit 159
- 638 Skytop Dr Unit 153
- 634 Skytop Dr Unit 155
- 621 Silva St Unit 124
- 635 Silva St Unit 131
- 623 Silva St Unit 130
- 633 Silva St Unit 133
- 627 Silva St Unit 127
- 629 Silva St Unit 128
- 627 Skytop Dr
- 625 Skytop Dr
- The Camilla Plan at Palisades - Keystone
- The Cameron Plan at Palisades - Keystone
- The Caplin Plan at Palisades - Keystone
- The Castleberry Plan at Palisades - Keystone
- The Carter Plan at Palisades - Keystone
- The Cantrell Plan at Palisades - Keystone
- 657 Summit Hill Way
- 655 Summitt Hill Way
- 7280 Franklin Way
- 111 Fairway Crossing Way
- 510 Healy Dr
- 1263 Elderwood Way
- 1223 Foxcroft Ln
- 1210 Foxcroft Ln
- 1216 Fischer Trace
- 1216 Foxcroft Ln
- 1210 Foxcroft Ln Unit 1210 Foxcroft Ln
- 1341 Endicott Ct
- 1500 Westshore Dr
- 1540 Magnolia Place
- 1244 Winterhaven Dr
- 1235 Weatherway Ln
- 125 Tribble Gap Rd Unit 403
- 125 Tribble Gap Rd Unit 303
- 125 Tribble Gap Rd Unit 302
- 1410 Pilgrim Way
- 125 Tribble Gap Rd
- 1309 Brookmere Way
