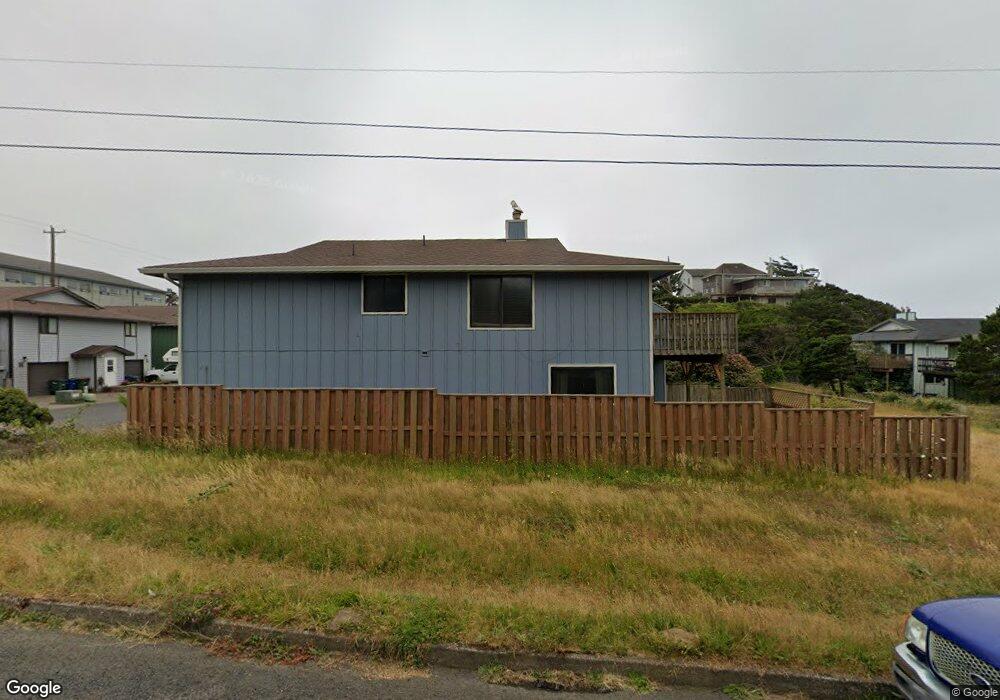630 SW Fall St Unit C Newport, OR 97365
Estimated Value: $321,000 - $381,236
3
Beds
2
Baths
855
Sq Ft
$403/Sq Ft
Est. Value
About This Home
This home is located at 630 SW Fall St Unit C, Newport, OR 97365 and is currently estimated at $344,809, approximately $403 per square foot. 630 SW Fall St Unit C is a home located in Lincoln County with nearby schools including Yaquina View Elementary School, Sam Case Elementary School, and Newport High School.
Ownership History
Date
Name
Owned For
Owner Type
Purchase Details
Closed on
Oct 31, 2024
Sold by
Scheck Melissa and Scheck Christopher
Bought by
Rayl Larin
Current Estimated Value
Purchase Details
Closed on
Nov 26, 2019
Sold by
Figueroa Cesar Velasco
Bought by
Scheck Melissa and Scheck Christopher
Home Financials for this Owner
Home Financials are based on the most recent Mortgage that was taken out on this home.
Original Mortgage
$220,924
Interest Rate
4.75%
Mortgage Type
FHA
Purchase Details
Closed on
Aug 4, 2017
Sold by
Karbowski Kris
Bought by
Figueroa Cesar Velasco
Home Financials for this Owner
Home Financials are based on the most recent Mortgage that was taken out on this home.
Original Mortgage
$70,000
Interest Rate
3.88%
Mortgage Type
New Conventional
Purchase Details
Closed on
Mar 28, 2006
Sold by
Saxton Fred S and Saxton Bonnie J
Bought by
Karbowski Kris
Home Financials for this Owner
Home Financials are based on the most recent Mortgage that was taken out on this home.
Original Mortgage
$145,600
Interest Rate
6.25%
Mortgage Type
Fannie Mae Freddie Mac
Create a Home Valuation Report for This Property
The Home Valuation Report is an in-depth analysis detailing your home's value as well as a comparison with similar homes in the area
Home Values in the Area
Average Home Value in this Area
Purchase History
| Date | Buyer | Sale Price | Title Company |
|---|---|---|---|
| Rayl Larin | $320,000 | Western Title | |
| Scheck Melissa | $225,000 | First American | |
| Figueroa Cesar Velasco | $170,000 | Western Title & Escrow | |
| Karbowski Kris | $182,000 | Wte |
Source: Public Records
Mortgage History
| Date | Status | Borrower | Loan Amount |
|---|---|---|---|
| Previous Owner | Scheck Melissa | $220,924 | |
| Previous Owner | Figueroa Cesar Velasco | $70,000 | |
| Previous Owner | Karbowski Kris | $145,600 |
Source: Public Records
Tax History Compared to Growth
Tax History
| Year | Tax Paid | Tax Assessment Tax Assessment Total Assessment is a certain percentage of the fair market value that is determined by local assessors to be the total taxable value of land and additions on the property. | Land | Improvement |
|---|---|---|---|---|
| 2025 | $2,827 | $157,990 | -- | -- |
| 2024 | $2,768 | $153,390 | -- | -- |
| 2023 | $2,703 | $148,930 | $0 | $0 |
| 2022 | $2,620 | $144,600 | $0 | $0 |
| 2021 | $2,574 | $140,390 | $0 | $0 |
| 2020 | $2,513 | $136,310 | $0 | $0 |
| 2019 | $2,406 | $132,340 | $0 | $0 |
| 2018 | $2,332 | $128,490 | $0 | $0 |
| 2017 | $2,311 | $124,750 | $0 | $0 |
| 2016 | $2,262 | $121,120 | $0 | $0 |
| 2015 | $2,097 | $117,600 | $0 | $0 |
| 2014 | $2,050 | $114,180 | $0 | $0 |
| 2013 | -- | $110,860 | $0 | $0 |
Source: Public Records
Map
Nearby Homes
- 720 SW 6th St
- 538 SW Coast Hwy
- 5700 SW 9th St
- 563 SW 4th St
- Lot 4000 SW 4th St
- Lot 4100 SW 4th St
- 906 SW 7th St
- 906 SW 7th St Unit B
- 443 SW 7th St
- 953 SW 7th St
- 449 SW 10th St
- 1017 SW Elizabeth St
- 5900-6100 T L Sw 12th St
- 135 SW Coast St
- TL9400 SW Harbor Way
- 1018 SW Elizabeth St
- 5900 Tl Sw 12th St
- 1217 SW Harbor Way
- 130 SW Brook St
- 1223 SW Abbey St
- 630 SW Fall St
- 630 SW Fall Apt O St
- 630 SW Fall Apt D St
- 630 SW Fall St Unit A
- 630 SW Fall St Unit O & P
- 630 SW Fall St Unit D
- 630 SW Fall St Unit P
- 630 SW Fall St Unit L
- 630 SW Fall St Unit A
- 630 SW Fall St Unit M
- 630 SW Fall St Unit K
- 630 SW Fall St Unit J
- 630 SW Fall St Unit I
- 630 SW Fall St Unit O
- 630 SW Fall St Unit N
- 630 SW Fall St Unit H
- 630 SW Fall St Unit C
- 630 SW Fall St Unit G
- 630 SW Fall St Unit F
- 630 SW Fall St Unit E
