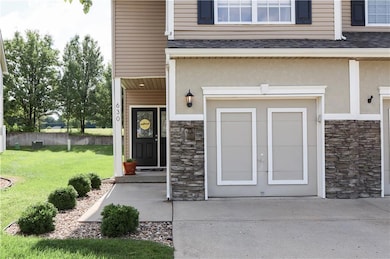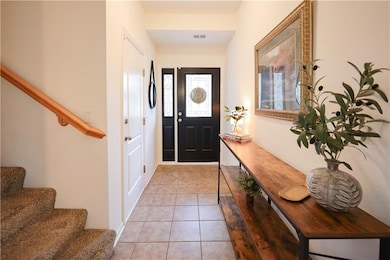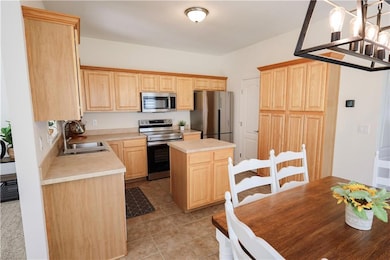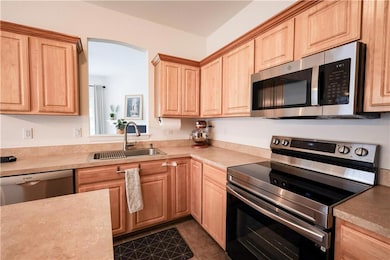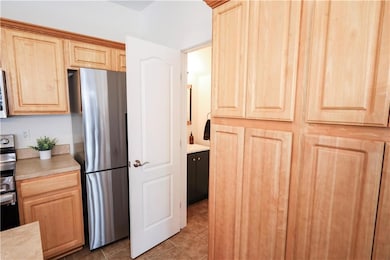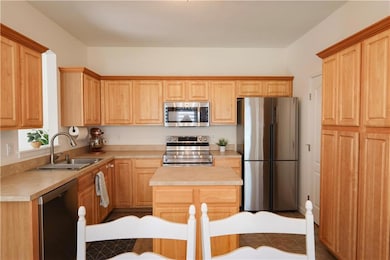
630 SW Shadow Glen Ct Blue Springs, MO 64015
Estimated payment $1,631/month
Highlights
- Contemporary Architecture
- Great Room
- Stainless Steel Appliances
- Paul Kinder Middle School Rated A
- Community Pool
- Thermal Windows
About This Home
BACK ON THE MARKET AT NO FAULT OF SELLERS!!
Beautiful, spacious, move-in ready townhome!
Walk in and be welcomed by large windows and tons of natural light throughout the main floor, thanks to this townhome’s end unit location. The kitchen boasts all-new stainless steel appliances and an eating area with a beautiful modern lighting fixture and custom blinds. Upstairs you’ll find two enormous primary suites, both of which have generously-sized walk-in closets and jetted tubs in the en-suite bathrooms. The laundry room with new washer and dryer is conveniently located upstairs. Updates have been made throughout the house, including a new HVAC system (2023), additional attic insulation, and shelving. Care has even been taken in the garage, as evidenced by a new Bluetooth-compatible garage door opener and a newer water heater and whole-house water filtration system located in the garage closet.
This home is located at the end of a cul-de-sac and includes HOA amenities like covered exterior maintenance, mowing and landscaping services, a community pool, and clubhouse. It’s cozy, homey, and ready for a new owner!
Listing Agent
Platinum Realty LLC Brokerage Phone: 816-604-9302 License #2016036483 Listed on: 07/15/2025

Townhouse Details
Home Type
- Townhome
Est. Annual Taxes
- $2,759
Year Built
- Built in 2006
Lot Details
- 864 Sq Ft Lot
- Cul-De-Sac
- West Facing Home
HOA Fees
- $190 Monthly HOA Fees
Parking
- 1 Car Attached Garage
Home Design
- Contemporary Architecture
- Slab Foundation
- Composition Roof
- Vinyl Siding
- Stone Trim
Interior Spaces
- 1,542 Sq Ft Home
- 2-Story Property
- Ceiling Fan
- Thermal Windows
- Great Room
- Living Room with Fireplace
Kitchen
- Eat-In Kitchen
- Built-In Electric Oven
- Dishwasher
- Stainless Steel Appliances
- Kitchen Island
- Disposal
Flooring
- Carpet
- Ceramic Tile
Bedrooms and Bathrooms
- 2 Bedrooms
- Double Vanity
- Bathtub With Separate Shower Stall
- Spa Bath
Laundry
- Laundry Room
- Washer
Location
- City Lot
Schools
- Sunny Vale Elementary School
- Blue Springs High School
Utilities
- Central Air
- Heat Exchanger
- Heat Pump System
Listing and Financial Details
- Assessor Parcel Number 35-840-10-32-00-0-00-000
- $0 special tax assessment
Community Details
Overview
- Association fees include building maint, lawn service, roof repair, roof replacement, trash
- Signature Property Management Association
- Shadow Glen Townhomes Subdivision
Recreation
- Community Pool
- Trails
Map
Home Values in the Area
Average Home Value in this Area
Tax History
| Year | Tax Paid | Tax Assessment Tax Assessment Total Assessment is a certain percentage of the fair market value that is determined by local assessors to be the total taxable value of land and additions on the property. | Land | Improvement |
|---|---|---|---|---|
| 2024 | $2,759 | $33,820 | $2,122 | $31,698 |
| 2023 | $2,706 | $41,025 | $2,122 | $38,903 |
| 2022 | $2,529 | $27,930 | $1,197 | $26,733 |
| 2021 | $2,526 | $27,930 | $1,197 | $26,733 |
| 2020 | $2,487 | $27,961 | $1,197 | $26,764 |
| 2019 | $2,404 | $27,961 | $1,197 | $26,764 |
| 2018 | $2,407 | $26,953 | $2,628 | $24,325 |
| 2017 | $2,341 | $26,953 | $2,628 | $24,325 |
| 2016 | $2,341 | $26,277 | $3,534 | $22,743 |
| 2014 | $2,139 | $23,932 | $3,536 | $20,396 |
Property History
| Date | Event | Price | Change | Sq Ft Price |
|---|---|---|---|---|
| 09/06/2025 09/06/25 | Price Changed | $223,990 | -2.2% | $145 / Sq Ft |
| 08/28/2025 08/28/25 | For Sale | $229,000 | 0.0% | $149 / Sq Ft |
| 08/21/2025 08/21/25 | Pending | -- | -- | -- |
| 07/15/2025 07/15/25 | For Sale | $229,000 | +74.8% | $149 / Sq Ft |
| 05/15/2019 05/15/19 | Sold | -- | -- | -- |
| 04/01/2019 04/01/19 | Pending | -- | -- | -- |
| 03/29/2019 03/29/19 | Price Changed | $131,000 | +900.0% | $85 / Sq Ft |
| 03/29/2019 03/29/19 | For Sale | $13,100 | -88.8% | $8 / Sq Ft |
| 06/01/2017 06/01/17 | Sold | -- | -- | -- |
| 05/18/2017 05/18/17 | Pending | -- | -- | -- |
| 05/17/2017 05/17/17 | For Sale | $117,000 | +56.0% | -- |
| 06/19/2014 06/19/14 | Sold | -- | -- | -- |
| 05/01/2014 05/01/14 | Pending | -- | -- | -- |
| 04/23/2014 04/23/14 | For Sale | $75,000 | -- | $49 / Sq Ft |
Purchase History
| Date | Type | Sale Price | Title Company |
|---|---|---|---|
| Deed | -- | None Listed On Document | |
| Warranty Deed | -- | Security 1St Title | |
| Warranty Deed | -- | Alpha Title Guaranty Inc | |
| Special Warranty Deed | -- | Alpha Title Llc | |
| Warranty Deed | -- | None Available | |
| Trustee Deed | $118,541 | None Available | |
| Deed | -- | Accurate Title | |
| Warranty Deed | -- | Accurate Title Co Llc | |
| Warranty Deed | -- | None Available |
Mortgage History
| Date | Status | Loan Amount | Loan Type |
|---|---|---|---|
| Open | $130,500 | New Conventional | |
| Previous Owner | $128,930 | New Conventional | |
| Previous Owner | $74,575 | New Conventional | |
| Previous Owner | $7,329 | Commercial | |
| Previous Owner | $118,450 | FHA | |
| Previous Owner | $116,717 | FHA | |
| Previous Owner | $133,197 | Commercial |
Similar Homes in Blue Springs, MO
Source: Heartland MLS
MLS Number: 2563370
APN: 35-840-10-32-00-0-00-000
- 632 SW Shadow Glen Ct
- 605 SW Shadow Glen Ct
- 607 SW Shadow Glen Dr
- 603 SW Shadow Glen Dr
- 601 SW Shadow Glen Dr
- 605 SW Shadow Glen Dr
- 308 SW Woods Chapel Rd
- 62 Beach Dr
- 3316 NW Shannon Dr
- 41 Clipper Dr
- 3812 SW McDanial Ave
- 37 Beach Dr
- 3705 SW Kimstin Cir
- 148 Beach Dr
- 709 SW 40th St
- 27 Beach Dr
- 3600 NW Applewood Ct
- 1005 SW 23rd St
- 4075 SW M 7 Hwy
- 1203 SW 26th St
- 3026 SW Shadow Brook Dr
- 3022 SW Shadow Brook Dr
- 803 SW 18 St
- 3208 NW Canterbury Place
- 403 SW 18th St Unit A
- 816 NW Buckingham Place
- 1141 NW Arlington Place
- 1004 SW 14th St Terrace
- 1343 SW Horizon Dr
- 1408 SW 14th St
- 1008 SW Pinto Ln
- 308 SW 7th Terrace
- 901 SW Clark Rd
- 1501 NW 48th St
- 915 SW Hampton Ct
- 5213 S Powell Ave
- 112 SE Westminister Rd
- 216 SW Redwood Dr
- 316 NE Lakeview Dr
- 900 SE Tequesta Ln

