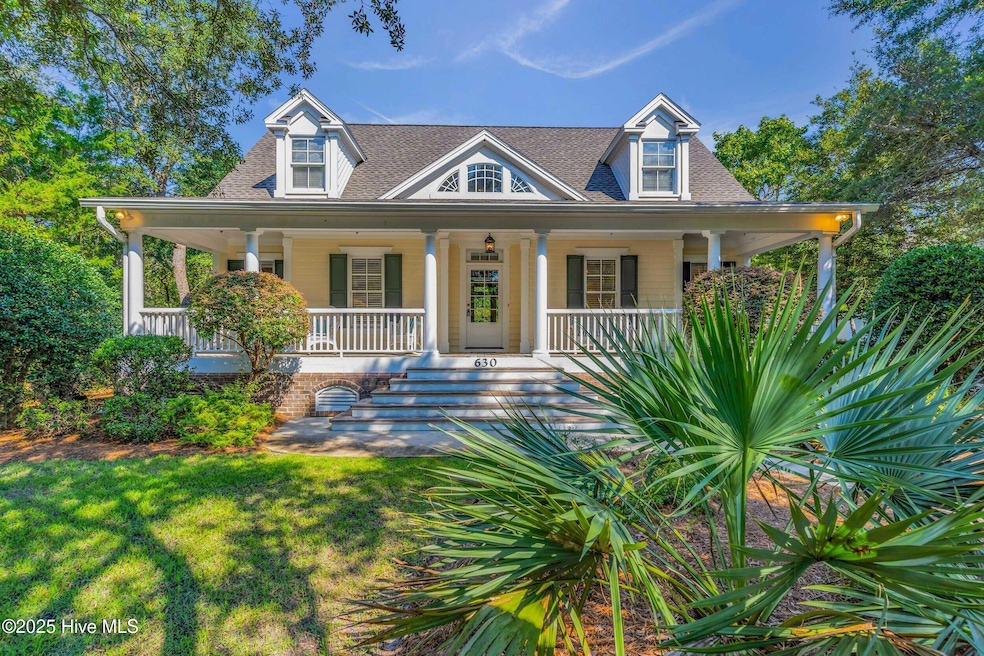
630 Valverda St SW Supply, NC 28462
Estimated payment $4,025/month
Highlights
- Popular Property
- Water Access
- RV Parking in Community
- Community Beach Access
- RV or Boat Storage in Community
- Gated Community
About This Home
Gorgeous 3br/2.5bth home in Seascape at Holden Plantation, Supply NC! This beautiful Low Country home features a first floor primary bedroom, newly painted throughout (July 2025), new roof (July 2025), and a sizable side entry 2 car garage. Home has a formal dining room, office, separate laundry room, dinette area off the kitchen, and a semi open floor plan. Amenities include: conservation easements, 10-mile nature trails, indoor and outdoor pools, hot tubs, sauna, fitness center, library, game room. 75 slip marina with is own harbor master (for owners only), Private beach house on Holden Beach with lounge, fireplace, and parking. Seller offering $5,000 towards closing costs! This home will move quickly - call today for a showing - This Is The One!
Home Details
Home Type
- Single Family
Est. Annual Taxes
- $2,018
Year Built
- Built in 2001
Lot Details
- 0.37 Acre Lot
- Lot Dimensions are 90x180
- Property is zoned Co-R-7500
HOA Fees
- $179 Monthly HOA Fees
Parking
- 2 Car Attached Garage
Home Design
- Wood Frame Construction
- Shingle Roof
- Wood Siding
- Stick Built Home
Interior Spaces
- 2,300 Sq Ft Home
- 2-Story Property
- Ceiling Fan
- 1 Fireplace
- Blinds
- Living Room
- Formal Dining Room
- Home Office
- Crawl Space
- Storage In Attic
- Dishwasher
Flooring
- Wood
- Carpet
- Vinyl
Bedrooms and Bathrooms
- 3 Bedrooms
- Primary Bedroom on Main
Laundry
- Laundry Room
- Dryer
- Washer
Outdoor Features
- Water Access
- Deck
- Porch
Schools
- Virginia Williamson Elementary School
- Cedar Grove Middle School
- West Brunswick High School
Utilities
- Heat Pump System
- Electric Water Heater
- Cable TV Available
Listing and Financial Details
- Tax Lot 118
- Assessor Parcel Number 233ha118
Community Details
Overview
- Cams Association, Phone Number (910) 256-2021
- Seascape Subdivision
- Maintained Community
- RV Parking in Community
Recreation
- RV or Boat Storage in Community
- Community Beach Access
- Marina
- Community Pool
- Trails
Additional Features
- Clubhouse
- Gated Community
Map
Home Values in the Area
Average Home Value in this Area
Tax History
| Year | Tax Paid | Tax Assessment Tax Assessment Total Assessment is a certain percentage of the fair market value that is determined by local assessors to be the total taxable value of land and additions on the property. | Land | Improvement |
|---|---|---|---|---|
| 2025 | $2,018 | $484,420 | $26,000 | $458,420 |
| 2024 | $2,018 | $484,420 | $26,000 | $458,420 |
| 2023 | $1,789 | $484,420 | $26,000 | $458,420 |
| 2022 | $1,789 | $301,200 | $19,500 | $281,700 |
| 2021 | $1,789 | $301,200 | $19,500 | $281,700 |
| 2020 | $1,746 | $301,200 | $19,500 | $281,700 |
| 2019 | $1,746 | $22,950 | $19,500 | $3,450 |
| 2018 | $1,509 | $24,350 | $20,000 | $4,350 |
| 2017 | $1,471 | $24,350 | $20,000 | $4,350 |
| 2016 | $1,421 | $24,350 | $20,000 | $4,350 |
| 2015 | $1,423 | $252,210 | $20,000 | $232,210 |
| 2014 | $1,611 | $318,810 | $105,000 | $213,810 |
Property History
| Date | Event | Price | Change | Sq Ft Price |
|---|---|---|---|---|
| 08/19/2025 08/19/25 | For Sale | $675,000 | -- | $293 / Sq Ft |
Purchase History
| Date | Type | Sale Price | Title Company |
|---|---|---|---|
| Warranty Deed | $58,500 | -- |
Mortgage History
| Date | Status | Loan Amount | Loan Type |
|---|---|---|---|
| Open | $203,864 | New Conventional |
Similar Homes in Supply, NC
Source: Hive MLS
MLS Number: 100526151
APN: 233HA118
- 632 Valverda St SW
- 651 Valverda St SW
- 622 N Seascape Blvd SW
- 555 S Seascape Blvd SW
- 587 S Seascape Blvd SW
- 663 Parish Dr SW
- 3648 Natchez St SW
- 588 N Seascape SW
- 664 N Seascape Blvd SW
- 619 Versailles Blvd SW
- 595 Versailles Blvd SW
- 623 Versailles Blvd SW
- 3718 Constance Ave SW
- 3751 Acadian Ave SW
- 712 Beaufain St SW
- 736 Beaufain St SW
- 678 Beaufain St SW
- 682 Beaufain St SW
- 720 Beaufain St SW
- 3763 Acadian Ave SW
- 1123 Blue Fish St SW
- 200 Sable Oak Cir SW Unit 206
- 2551 Myatt St SE
- 1990 Holden Beach Rd SW
- 2610 Provence Dr SE
- 2607 Provence Dr SE
- 2611 Twin Leaf SE
- 1860 Holden Beach Rd SW Unit 7
- 1708 W Dolphin Dr
- 4277 Bright Blossom Way SE
- 1187 Woodbridge Ln SE
- 1760 Riverton Dr SE
- 2067 Bella Point Dr SE
- 1600 Carmelina Dr SE
- 2208 Lakefront Dr SE
- 1560 Pleasant Hollow Ct SE
- 1258 Formosa Dr SE Unit 88
- 106 SE 1st St
- 1004 Arborside Cir SE
- 1428 St Dunstan Ct SE






