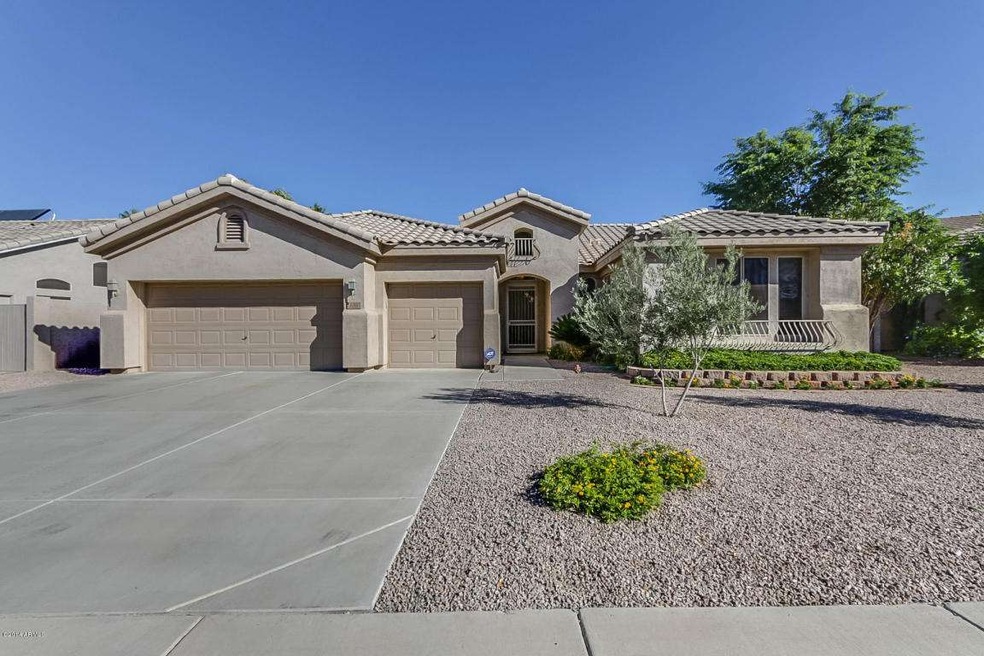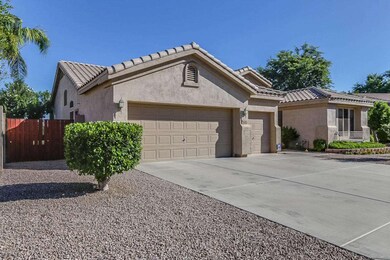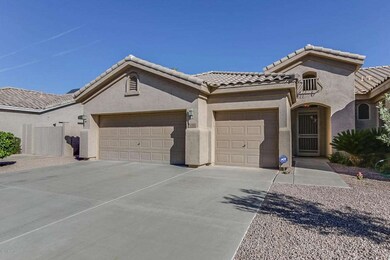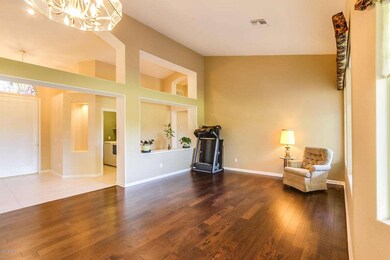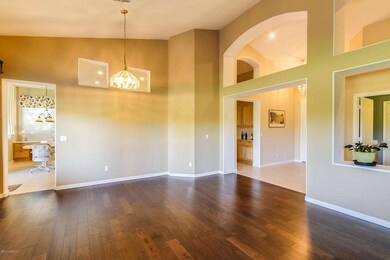
630 W Oriole Way Chandler, AZ 85286
Central Chandler NeighborhoodHighlights
- RV Gated
- 0.2 Acre Lot
- Vaulted Ceiling
- T. Dale Hancock Elementary School Rated A
- Mountain View
- Wood Flooring
About This Home
As of March 2025Beautiful home in the highly sought-after community of Carino Estates. Lovingly cared for by the original owners! Popular split floor plan w/ formal living & dining room. Recently Updated! 1000 SF of rich, hand distressed, 5” hard wood flooring recently installed, fresh neutral paint tones, whole house audio system. Cozy up by the gas fireplace in the large family room. Escape to the master bedroom retreat & relax in the large jetted tub! See what’s cookin’ in the large eat-in kitchen w/ upgraded raised panel cabinets, newer stainless steel appliances including fridge, Corian counter tops, R/O system & awesome under cabinet lighting w/ remote. Private backyard w/ lush, green landscaping & extended premium surfaced epoxy covered patio w/ flush mounted speakers & audio. A perfect ten!
Last Agent to Sell the Property
Keller Williams Realty Phoenix License #BR526378000 Listed on: 10/18/2014

Co-Listed By
Krystal McCormick
My Home Group Real Estate License #SA627762000
Home Details
Home Type
- Single Family
Est. Annual Taxes
- $2,299
Year Built
- Built in 1999
Lot Details
- 8,882 Sq Ft Lot
- Desert faces the front of the property
- Block Wall Fence
- Front and Back Yard Sprinklers
- Sprinklers on Timer
- Private Yard
- Grass Covered Lot
HOA Fees
- $53 Monthly HOA Fees
Parking
- 3 Car Direct Access Garage
- Garage Door Opener
- RV Gated
Home Design
- Santa Barbara Architecture
- Wood Frame Construction
- Tile Roof
- Stucco
Interior Spaces
- 2,257 Sq Ft Home
- 1-Story Property
- Vaulted Ceiling
- Ceiling Fan
- Gas Fireplace
- Double Pane Windows
- ENERGY STAR Qualified Windows with Low Emissivity
- Vinyl Clad Windows
- Solar Screens
- Family Room with Fireplace
- Mountain Views
- Security System Owned
Kitchen
- Eat-In Kitchen
- Built-In Microwave
- Kitchen Island
Flooring
- Wood
- Tile
Bedrooms and Bathrooms
- 4 Bedrooms
- Remodeled Bathroom
- Primary Bathroom is a Full Bathroom
- 2 Bathrooms
- Dual Vanity Sinks in Primary Bathroom
- Hydromassage or Jetted Bathtub
- Bathtub With Separate Shower Stall
Schools
- T. Dale Hancock Elementary School
- Bogle Junior High School
- Hamilton High School
Utilities
- Refrigerated Cooling System
- Zoned Heating
- Heating System Uses Natural Gas
- Water Filtration System
- High Speed Internet
- Cable TV Available
Additional Features
- No Interior Steps
- Covered patio or porch
- Property is near a bus stop
Listing and Financial Details
- Legal Lot and Block 116 / 1000
- Assessor Parcel Number 303-34-475
Community Details
Overview
- Association fees include ground maintenance
- Premier Comm. Mgmt. Association, Phone Number (480) 704-2900
- Built by Shea Homes
- Carino Estates Subdivision, Laguna / Malibu Floorplan
- FHA/VA Approved Complex
Recreation
- Community Playground
- Bike Trail
Ownership History
Purchase Details
Home Financials for this Owner
Home Financials are based on the most recent Mortgage that was taken out on this home.Purchase Details
Home Financials for this Owner
Home Financials are based on the most recent Mortgage that was taken out on this home.Purchase Details
Home Financials for this Owner
Home Financials are based on the most recent Mortgage that was taken out on this home.Purchase Details
Purchase Details
Home Financials for this Owner
Home Financials are based on the most recent Mortgage that was taken out on this home.Similar Homes in the area
Home Values in the Area
Average Home Value in this Area
Purchase History
| Date | Type | Sale Price | Title Company |
|---|---|---|---|
| Warranty Deed | $650,000 | Fidelity National Title Agency | |
| Warranty Deed | $571,000 | Charity Title Agency | |
| Warranty Deed | $341,500 | Security Title Agency | |
| Interfamily Deed Transfer | -- | None Available | |
| Deed | $213,639 | First American Title | |
| Warranty Deed | -- | First American Title |
Mortgage History
| Date | Status | Loan Amount | Loan Type |
|---|---|---|---|
| Open | $617,500 | VA | |
| Previous Owner | $323,000 | New Conventional | |
| Previous Owner | $87,105 | Unknown | |
| Previous Owner | $150,527 | Unknown | |
| Previous Owner | $150,000 | New Conventional |
Property History
| Date | Event | Price | Change | Sq Ft Price |
|---|---|---|---|---|
| 03/20/2025 03/20/25 | Sold | $650,000 | +2.4% | $288 / Sq Ft |
| 02/24/2025 02/24/25 | For Sale | $635,000 | -2.3% | $281 / Sq Ft |
| 02/20/2025 02/20/25 | Pending | -- | -- | -- |
| 02/10/2025 02/10/25 | Off Market | $650,000 | -- | -- |
| 01/09/2025 01/09/25 | For Sale | $635,000 | 0.0% | $281 / Sq Ft |
| 04/23/2021 04/23/21 | Rented | $2,650 | 0.0% | -- |
| 04/10/2021 04/10/21 | Under Contract | -- | -- | -- |
| 04/01/2021 04/01/21 | For Rent | $2,650 | 0.0% | -- |
| 03/15/2021 03/15/21 | Sold | $571,000 | +5.7% | $253 / Sq Ft |
| 03/01/2021 03/01/21 | Pending | -- | -- | -- |
| 02/26/2021 02/26/21 | For Sale | $540,000 | +58.1% | $239 / Sq Ft |
| 12/05/2014 12/05/14 | Sold | $341,500 | -2.4% | $151 / Sq Ft |
| 10/25/2014 10/25/14 | Pending | -- | -- | -- |
| 10/18/2014 10/18/14 | For Sale | $350,000 | -- | $155 / Sq Ft |
Tax History Compared to Growth
Tax History
| Year | Tax Paid | Tax Assessment Tax Assessment Total Assessment is a certain percentage of the fair market value that is determined by local assessors to be the total taxable value of land and additions on the property. | Land | Improvement |
|---|---|---|---|---|
| 2025 | $2,484 | $37,251 | -- | -- |
| 2024 | $3,362 | $35,478 | -- | -- |
| 2023 | $3,362 | $46,410 | $9,280 | $37,130 |
| 2022 | $3,256 | $34,400 | $6,880 | $27,520 |
| 2021 | $3,346 | $32,660 | $6,530 | $26,130 |
| 2020 | $2,822 | $30,510 | $6,100 | $24,410 |
| 2019 | $2,714 | $28,820 | $5,760 | $23,060 |
| 2018 | $2,628 | $27,370 | $5,470 | $21,900 |
| 2017 | $2,449 | $25,820 | $5,160 | $20,660 |
| 2016 | $2,360 | $26,830 | $5,360 | $21,470 |
| 2015 | $2,286 | $24,500 | $4,900 | $19,600 |
Agents Affiliated with this Home
-

Seller's Agent in 2025
Mary Jo Santistevan
SERHANT.
(480) 703-4085
2 in this area
217 Total Sales
-
M
Seller Co-Listing Agent in 2025
Mike Santistevan
Berkshire Hathaway HomeServices Arizona Properties
-

Buyer's Agent in 2025
Daniel Birk
Fathom Realty Elite
(602) 369-1145
1 in this area
102 Total Sales
-
B
Buyer Co-Listing Agent in 2025
Benjamin Birk
Realty Executives
(602) 430-1716
1 in this area
14 Total Sales
-
K
Seller's Agent in 2021
Kendra Davidson
Erickson Realty Group L.L.C.
(480) 497-1090
9 Total Sales
-

Seller's Agent in 2021
Richard Harless
AZ Flat Fee
(480) 485-4881
2 in this area
832 Total Sales
Map
Source: Arizona Regional Multiple Listing Service (ARMLS)
MLS Number: 5187612
APN: 303-34-475
- 641 W Oriole Way
- 634 W Goldfinch Way
- 2741 S Pleasant Place
- 300 W Cardinal Way
- 285 W Goldfinch Way
- 642 W Crane Ct
- 271 W Roadrunner Dr
- 180 W Roadrunner Dr
- 250 W Queen Creek Rd Unit 145
- 250 W Queen Creek Rd Unit 240
- 1055 W Diamondback Dr
- 141 W Roadrunner Dr
- 131 W Roadrunner Dr
- 705 W Queen Creek Rd Unit 1019
- 705 W Queen Creek Rd Unit 2062
- 705 W Queen Creek Rd Unit 1201
- 705 W Queen Creek Rd Unit 2126
- 705 W Queen Creek Rd Unit 2158
- 705 W Queen Creek Rd Unit 2006
- 1150 W Goldfinch Way
