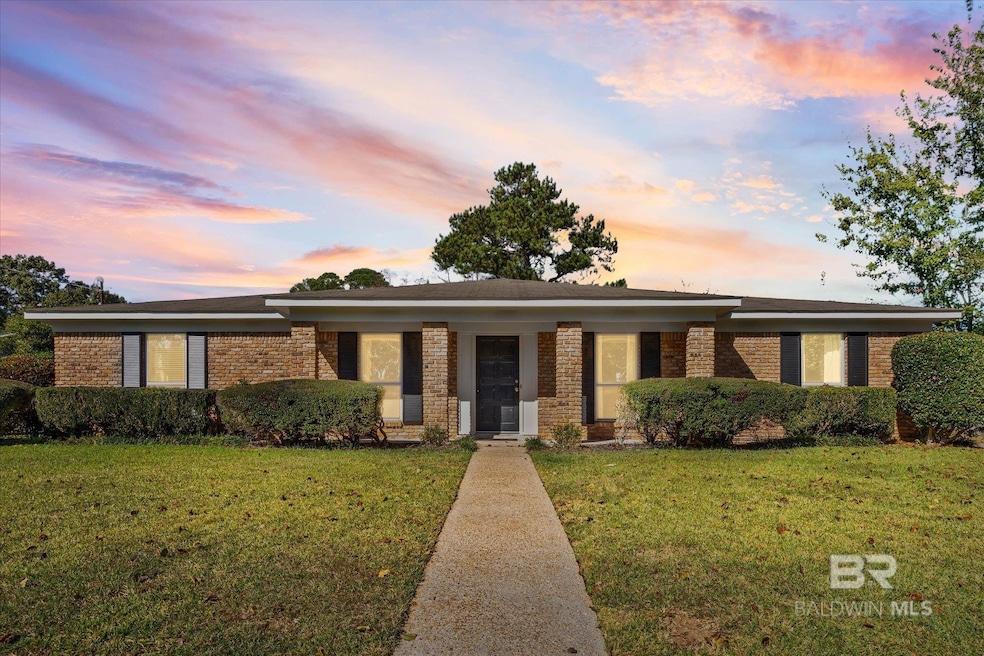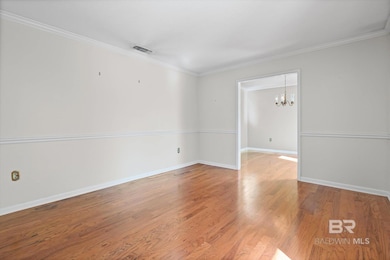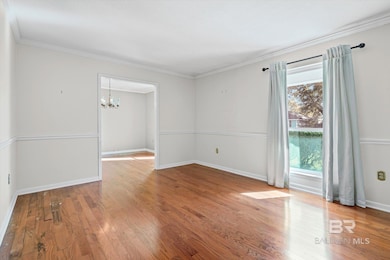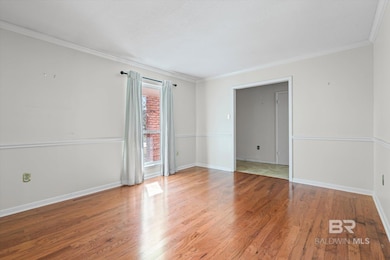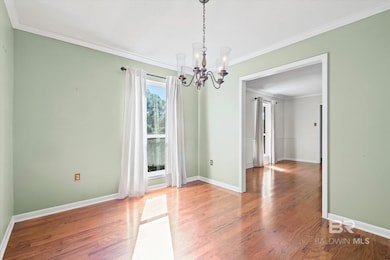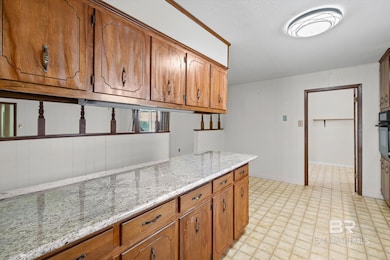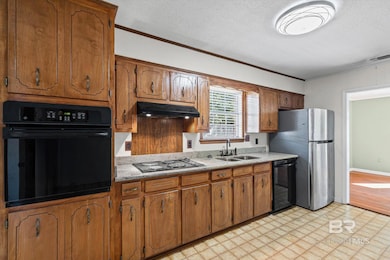6300 Christopher Dr N Mobile, AL 36609
Claremont NeighborhoodEstimated payment $1,338/month
Highlights
- Sun or Florida Room
- Formal Dining Room
- Brick or Stone Mason
- No HOA
- Double Pane Windows
- Laundry Room
About This Home
Welcome home to this solid, four-sided brick ranch house in one of Mobile's most charming and established neighborhoods, perfectly positioned near shopping, dining, and all of life's conveniences. This traditional one-story layout offers a spacious living room, formal dining room, generous kitchen, and a cozy den that opens to a 15 x 15 screened-in porch. The house features two full baths, a separate laundry room, and the kind of strong classic construction you don't often find today. This house has been lovingly maintained and is priced to reflect room for updates, but don't be mistaken, this home gives you instant livability with incredible potential to add value as you make it your own. Whether you want to put down roots or generate ROI, this one offers a rare opportunity to own a brick beauty with a large yard at well below-market value in a highly desirable area. Don't walk, run to say yes to the address. Buyer to verify square footage. All information provided is per the Seller and to be verified by Buyer. Buyer to verify all information during due diligence.
Listing Agent
Roberts Brothers West Brokerage Email: chrissimoore@robertsbrothers.com Listed on: 11/11/2025

Home Details
Home Type
- Single Family
Est. Annual Taxes
- $917
Year Built
- Built in 1975
Home Design
- Ranch Property
- Brick or Stone Mason
- Slab Foundation
- Composition Roof
- Lead Paint Disclosure
Interior Spaces
- 1,925 Sq Ft Home
- 1-Story Property
- Double Pane Windows
- Formal Dining Room
- Sun or Florida Room
Kitchen
- Electric Range
- Dishwasher
Flooring
- Carpet
- Laminate
Bedrooms and Bathrooms
- 3 Bedrooms
- 2 Full Bathrooms
- Bathtub and Shower Combination in Primary Bathroom
Laundry
- Laundry Room
- Laundry on main level
Schools
- Olive J Dodge Elementary School
- Burns Middle School
- Murphy High School
Utilities
- Heating System Uses Natural Gas
Community Details
- No Home Owners Association
Listing and Financial Details
- Home warranty included in the sale of the property
- Legal Lot and Block 24 / 24
- Assessor Parcel Number 3302042001087XXX
Map
Home Values in the Area
Average Home Value in this Area
Tax History
| Year | Tax Paid | Tax Assessment Tax Assessment Total Assessment is a certain percentage of the fair market value that is determined by local assessors to be the total taxable value of land and additions on the property. | Land | Improvement |
|---|---|---|---|---|
| 2024 | $927 | $16,790 | $2,500 | $14,290 |
| 2023 | $784 | $14,290 | $2,500 | $11,790 |
| 2022 | $676 | $12,580 | $2,500 | $10,080 |
| 2021 | $732 | $12,580 | $2,500 | $10,080 |
| 2020 | $751 | $12,870 | $2,500 | $10,370 |
| 2019 | $700 | $12,070 | $2,300 | $9,770 |
| 2018 | $684 | $11,820 | $0 | $0 |
| 2017 | $706 | $12,180 | $0 | $0 |
| 2016 | $714 | $12,300 | $0 | $0 |
| 2013 | $705 | $12,040 | $0 | $0 |
Property History
| Date | Event | Price | List to Sale | Price per Sq Ft |
|---|---|---|---|---|
| 11/11/2025 11/11/25 | For Sale | $239,900 | -- | $125 / Sq Ft |
Purchase History
| Date | Type | Sale Price | Title Company |
|---|---|---|---|
| Deed | $50,000 | -- | |
| Interfamily Deed Transfer | -- | -- |
Source: Baldwin REALTORS®
MLS Number: 387942
APN: 33-02-04-2-001-087
- 2274 Christopher Dr E
- 59 Hillcrest Rd
- 6262 Sarasota Dr
- 2285 Snowden Place W
- 2326 Snowden Place W
- 2298 Snowden Place
- 2462 Ashbury Place
- 2518 Muir Woods Dr W
- 6409 Maryknoll Dr
- 2004 Pine Needle Dr E
- 2555 Old Dobbin Dr E
- 2613 Charlotte Oaks Dr
- 2121 Woodhillcrest Dr
- 2616 Charlotte Oaks Dr
- 2020 Cathedral Way
- 2009 Maryknoll Ct
- 5924 Couton Dr
- 5925 Couton Dr
- 6205 Burntwood Dr S
- 0 Cottage Hill Rd Unit 7405862
- 6700 Cottage Hill Rd
- 5901 Ole Mill Rd
- 1701 Hillcrest Rd
- 1601 Hillcrest Rd
- 1651 Knollwood Dr
- 6333 Ironwood Ct
- 6427 Grelot Rd
- 3205 Lloyds Ln
- 6075 Grelot Rd
- 1701 Aspen Wood Ct
- 5412 Timberlane Dr
- 6617 Grelot Rd
- 3400 Lloyd's Ln
- 5799 Southland Dr
- 6190 Girby Rd
- 1200 Somerby Dr
- 2175 Schillinger Rd S
- 965 Wesley Ave
- 6700 Wall St
- 701 University Blvd S
