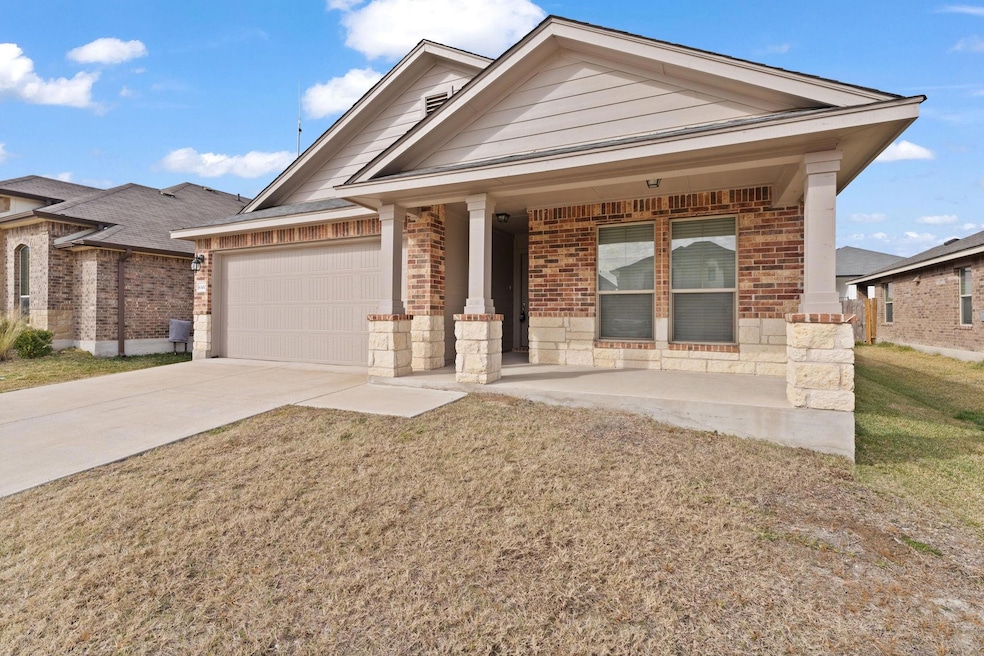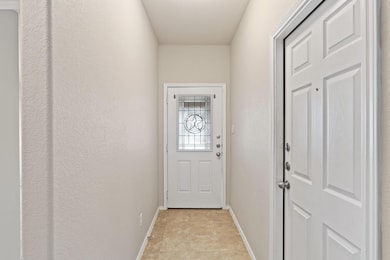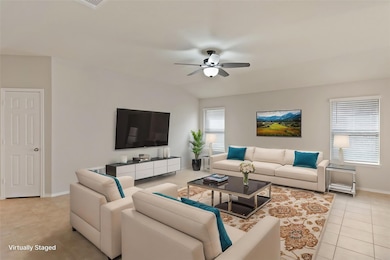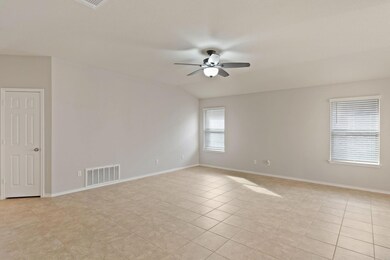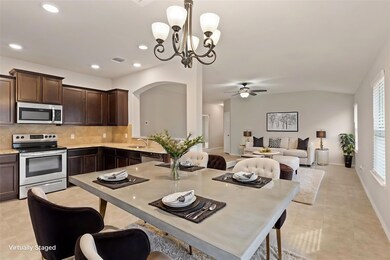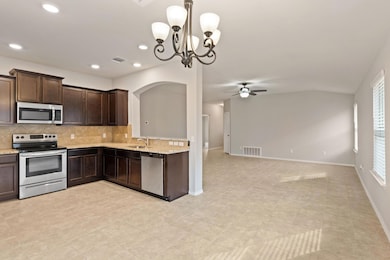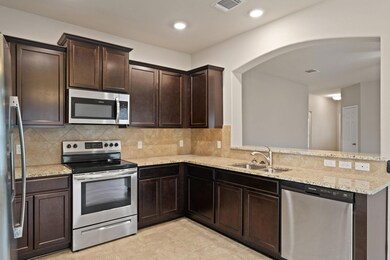6300 Dorothy Muree Dr Temple, TX 76502
Midway NeighborhoodHighlights
- Open Floorplan
- Walk-In Closet
- Tile Flooring
- 2 Car Attached Garage
- Cooling Available
- 1-Story Property
About This Home
This beautifully designed one-story home offers a spacious layout, perfect for both entertaining and everyday living. With 3 bedrooms and 2 baths, it provides the ideal balance of comfort and functionality. This home also offers a convenient, low-maintenance layout, perfect for those looking for easy living without compromising on style or comfort. Whether you're enjoying the open living spaces or relaxing in your private backyard, this home offers everything you need to live in comfort and style. Book your Tour Today!
Listing Agent
Shezila Ali
Keller Williams Signature Brokerage Phone: (281) 599-7600 License #0605915 Listed on: 01/22/2025

Home Details
Home Type
- Single Family
Est. Annual Taxes
- $6,363
Year Built
- Built in 2018
Lot Details
- 6,003 Sq Ft Lot
- East Facing Home
- Back and Front Yard
Parking
- 2 Car Attached Garage
- Front Facing Garage
- Garage Door Opener
Home Design
- Composition Roof
Interior Spaces
- 1,769 Sq Ft Home
- 1-Story Property
- Open Floorplan
- Tile Flooring
- Washer and Electric Dryer Hookup
Kitchen
- Free-Standing Electric Oven
- Free-Standing Electric Range
- Microwave
Bedrooms and Bathrooms
- 3 Main Level Bedrooms
- Walk-In Closet
- 2 Full Bathrooms
Schools
- Academy Elementary And Middle School
- Academy High School
Utilities
- Cooling Available
- No Utilities
- Municipal Utilities District Sewer
Listing and Financial Details
- Security Deposit $1,895
- Tenant pays for all utilities
- The owner pays for association fees
- 12 Month Lease Term
- $100 Application Fee
- Assessor Parcel Number 0651333746
- Tax Block 3
Community Details
Overview
- Alta Vista Ph Iii Subdivision
- Property managed by One Porch Property Management
Pet Policy
- Limit on the number of pets
- Pet Size Limit
- Pet Deposit $500
- Breed Restrictions
Map
Source: Unlock MLS (Austin Board of REALTORS®)
MLS Number: 7755860
APN: 477880
- 6301 Dorothy Muree Dr
- 6220 Tess Rd
- 205 Bethann Dr
- 211 Highmore Ct
- 222 Highmore Ct
- 212 Bainbridge Rd
- 224 Bainbridge Rd
- 249 Bethann Dr
- 6416 Treiber Dr
- 271 Bainbridge Rd
- 6306 Ambrose Cir
- 305 Brunswick
- 6310 Ambrose Cir
- 5920 Stonehaven Dr
- 5810 Ambrose Cir
- 5928 Alexandria Dr
- 414 Banbury
- 6142 Fairburn
- 5712 Stonehaven Dr
- 413 Cross Dr
- 210 Highmore Ct
- 263 Bainbridge Rd
- 519 Wyndham Hill Pkwy
- 5610 Alexandria Dr
- 5623 Blackstone Dr
- 203 Andy Ln Unit B
- 4725 Hartrick Bluff Rd
- 631 Paseo Del Plata Unit A
- 511 Kacie Dr Unit B
- 1213 Waters Dairy Rd
- 634 Paseo Del Plata
- 4713 Stone Ridge Dr
- 4415 Brutus Ln Unit B
- 4415 Brutus Ln Unit A
- 901 Kacie Dr
- 4802 S 31st St
- 6365 S 31st St Unit 203
- 507 Marlandwood Rd
- 4819 Box Canyon Dr
- 3620 Oglala Trail
