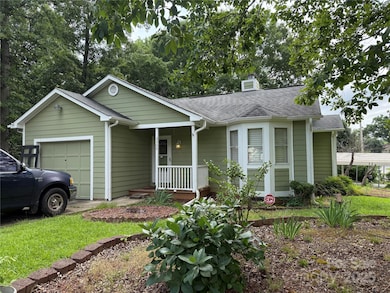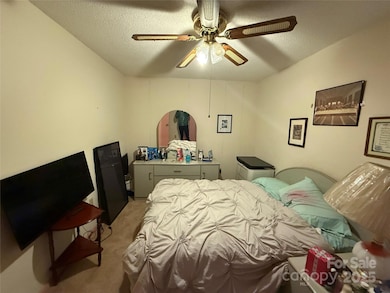
6300 Fox Hunt Rd Indian Trail, NC 28079
Highlights
- Ranch Style House
- Wood Flooring
- Covered Patio or Porch
- Hemby Bridge Elementary School Rated A
- Corner Lot
- Shed
About This Home
As of August 2025***10 day upset bid in effect. Upset price must net $325237.50 or more. 5% deposit to be delivered to Clerk of Court to upset by 7/17*** This Beacon Hills ranch home is in great shape. The home features 3 bedrooms and 2 full baths with a great layout. The living area boasts a vaulted ceiling and a charming stone fireplace. The kitchen is large and overlooks the dining area. The primary's suite includes a walk-in closet and an attached bathroom with dual sinks. Secondary bedrooms share a full bath with upgraded fixtures and tiled flooring. Additional features include a laundry area behind a barn door, ceiling fans in all bedrooms and the family room, and window treatments throughout. The exterior offers a large, level corner lot with mature trees and a fenced backyard. The property also includes a storage shed and parking space for 3 vehicles. Once the 10 day bid expires, home must close in 30 days. Inspections allowed but home sold as-is & where-is. Fridge & Washer/Dryer don't convey.
Last Agent to Sell the Property
My Townhome Brokerage Email: kyle@mytownhome.com License #234189 Listed on: 05/31/2025
Home Details
Home Type
- Single Family
Est. Annual Taxes
- $2,049
Year Built
- Built in 1991
Lot Details
- Chain Link Fence
- Corner Lot
- Property is zoned AP4
Parking
- 1 Car Garage
- Detached Carport Space
- Driveway
- 4 Open Parking Spaces
Home Design
- Ranch Style House
- Slab Foundation
- Composition Roof
- Wood Siding
- Vinyl Siding
Interior Spaces
- 1,309 Sq Ft Home
- Living Room with Fireplace
- Washer and Electric Dryer Hookup
Kitchen
- Electric Range
- Dishwasher
Flooring
- Wood
- Linoleum
Bedrooms and Bathrooms
- 3 Main Level Bedrooms
- 2 Full Bathrooms
Outdoor Features
- Covered Patio or Porch
- Shed
Schools
- Hemby Bridge Elementary School
- Porter Ridge Middle School
- Porter Ridge High School
Utilities
- Forced Air Heating and Cooling System
- Propane
Community Details
- Beacon Hills Subdivision
Listing and Financial Details
- Assessor Parcel Number 07-057-482
Ownership History
Purchase Details
Home Financials for this Owner
Home Financials are based on the most recent Mortgage that was taken out on this home.Purchase Details
Home Financials for this Owner
Home Financials are based on the most recent Mortgage that was taken out on this home.Purchase Details
Home Financials for this Owner
Home Financials are based on the most recent Mortgage that was taken out on this home.Purchase Details
Similar Homes in Indian Trail, NC
Home Values in the Area
Average Home Value in this Area
Purchase History
| Date | Type | Sale Price | Title Company |
|---|---|---|---|
| Interfamily Deed Transfer | -- | None Available | |
| Interfamily Deed Transfer | -- | None Available | |
| Warranty Deed | $115,000 | Avista Title Agency Inc | |
| Interfamily Deed Transfer | -- | None Available |
Mortgage History
| Date | Status | Loan Amount | Loan Type |
|---|---|---|---|
| Open | $50,000 | No Value Available | |
| Closed | $35,000 | New Conventional | |
| Previous Owner | $75,000 | Credit Line Revolving |
Property History
| Date | Event | Price | Change | Sq Ft Price |
|---|---|---|---|---|
| 08/25/2025 08/25/25 | Sold | $309,750 | -4.8% | $237 / Sq Ft |
| 07/07/2025 07/07/25 | Price Changed | $325,238 | +5.0% | $248 / Sq Ft |
| 06/26/2025 06/26/25 | Price Changed | $309,750 | +5.0% | $237 / Sq Ft |
| 05/31/2025 05/31/25 | For Sale | $295,000 | -- | $225 / Sq Ft |
Tax History Compared to Growth
Tax History
| Year | Tax Paid | Tax Assessment Tax Assessment Total Assessment is a certain percentage of the fair market value that is determined by local assessors to be the total taxable value of land and additions on the property. | Land | Improvement |
|---|---|---|---|---|
| 2024 | $2,049 | $242,200 | $36,800 | $205,400 |
| 2023 | $1,043 | $242,200 | $36,800 | $205,400 |
| 2022 | $1,043 | $242,200 | $36,800 | $205,400 |
| 2021 | $1,043 | $242,200 | $36,800 | $205,400 |
| 2020 | $527 | $135,100 | $20,500 | $114,600 |
| 2019 | $705 | $135,100 | $20,500 | $114,600 |
| 2018 | $0 | $135,100 | $20,500 | $114,600 |
| 2017 | $1,426 | $135,100 | $20,500 | $114,600 |
| 2016 | $1,393 | $135,100 | $20,500 | $114,600 |
| 2015 | $1,118 | $135,100 | $20,500 | $114,600 |
| 2014 | $951 | $133,110 | $27,500 | $105,610 |
Agents Affiliated with this Home
-
Kyle Frey

Seller's Agent in 2025
Kyle Frey
My Townhome
(704) 942-1433
130 Total Sales
-
Frankie Gonzalez

Buyer's Agent in 2025
Frankie Gonzalez
Gonzalez Realty
(704) 650-6419
95 Total Sales
Map
Source: Canopy MLS (Canopy Realtor® Association)
MLS Number: 4264632
APN: 07-057-482
- 7902 Teakwood Rd
- 8012 Red Lantern Rd
- 5002 Fine Robe Dr
- 6568 Bridgemoor Dr
- 2003 Red Carpet Ct
- 4003 Fine Robe Dr
- 2004 Crismark Dr
- 8309 Wynnview Rd
- 8306 Red Lantern Rd
- 2008 Galena Chase Dr
- 4012 Crismark Dr
- 6218 Indian Trail Fairview Rd
- 5704 Indian Trail Fairview Rd
- 2001 Thurston Dr
- 1004 Fairbanks Ct
- 6107 Follow the Trail
- 4004 Chimney Wood Trail
- 5003 Tremont Dr
- 4006 Tremont Dr
- 5105 Forest Knoll Ct






