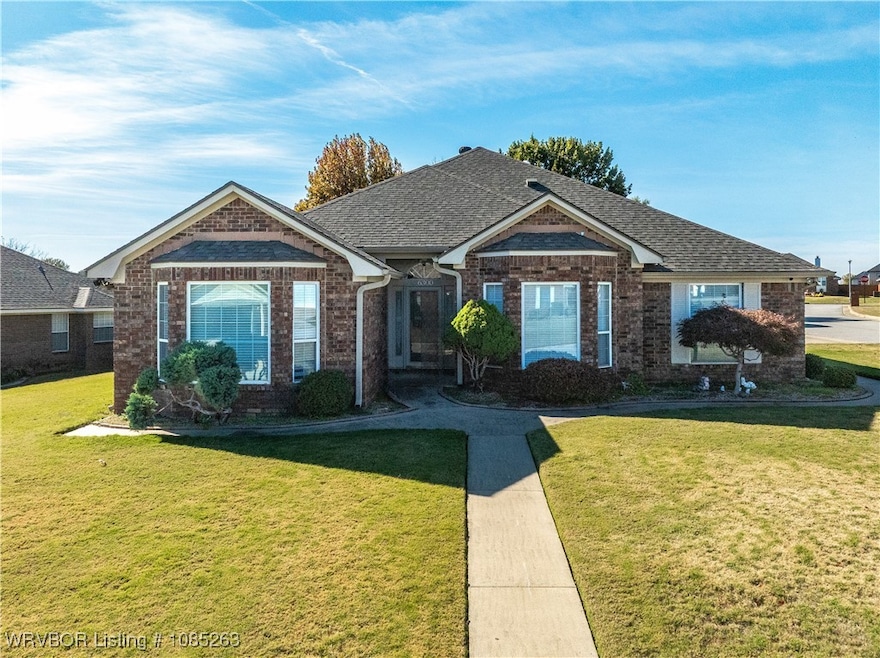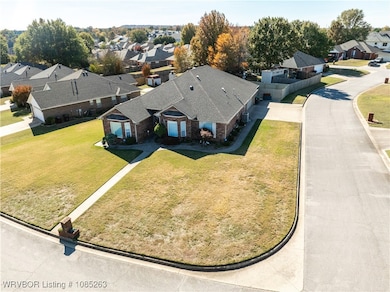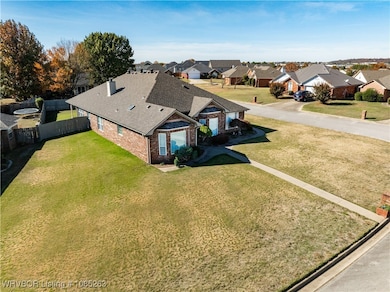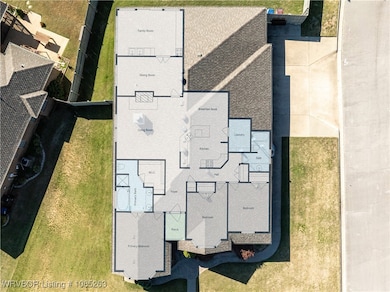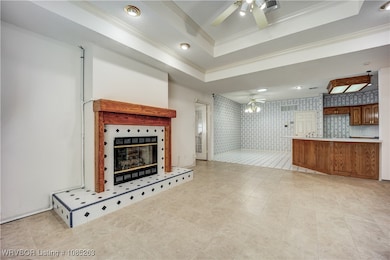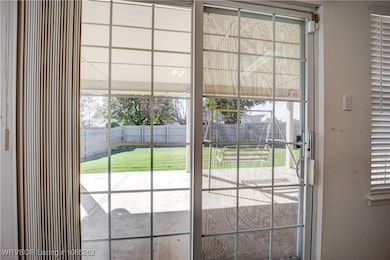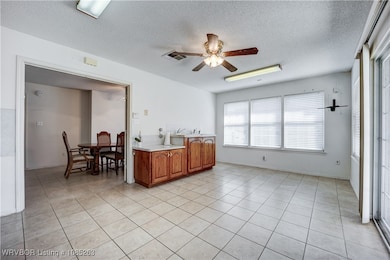6300 Galven Way Fort Smith, AR 72916
Estimated payment $1,831/month
3
Beds
2
Baths
2,235
Sq Ft
$145
Price per Sq Ft
Highlights
- Property is near a park
- Attic
- Corner Lot
- L.A. Chaffin Junior High School Rated A
- Bonus Room
- Covered Patio or Porch
About This Home
Great custom built home in Remington Place subdivision, this home features an open eat-in kitchen and living area, split floor plan with large bedrooms, fireplace, tons of storage, large formal dining room, fenced backyard, sprinkler system and a huge covered back patio. A bonus room that could be another kitchen, living area or 4th bedroom. This home has been well cared for and is a must see! Call to view this property today!!
Home Details
Home Type
- Single Family
Est. Annual Taxes
- $1,412
Year Built
- Built in 1995
Lot Details
- 0.26 Acre Lot
- Back Yard Fenced
- Corner Lot
- Cleared Lot
Home Design
- Brick or Stone Mason
- Slab Foundation
- Shingle Roof
- Architectural Shingle Roof
Interior Spaces
- 2,235 Sq Ft Home
- 1-Story Property
- Built-In Features
- Ceiling Fan
- Gas Log Fireplace
- Blinds
- Family Room with Fireplace
- Bonus Room
- Storage
- Washer and Electric Dryer Hookup
- Ceramic Tile Flooring
- Attic
Kitchen
- Range
- Built-In Microwave
- Plumbed For Ice Maker
- Dishwasher
- Disposal
Bedrooms and Bathrooms
- 3 Bedrooms
- Split Bedroom Floorplan
- Walk-In Closet
- 2 Full Bathrooms
Home Security
- Home Security System
- Fire and Smoke Detector
- Fire Sprinkler System
Parking
- Attached Garage
- Garage Door Opener
- Driveway
Outdoor Features
- Covered Patio or Porch
Location
- Property is near a park
- Property near a hospital
- Property is near schools
Schools
- Raymond Orr Elementary School
- Ramsey Middle School
- Southside High School
Utilities
- Central Heating and Cooling System
- Heating System Uses Gas
- Electric Water Heater
- Cable TV Available
Listing and Financial Details
- Tax Lot 135
- Assessor Parcel Number 16468-0135-00000-00
Community Details
Recreation
- Park
Additional Features
- Remington Place Subdivision
- Shops
Map
Create a Home Valuation Report for This Property
The Home Valuation Report is an in-depth analysis detailing your home's value as well as a comparison with similar homes in the area
Home Values in the Area
Average Home Value in this Area
Tax History
| Year | Tax Paid | Tax Assessment Tax Assessment Total Assessment is a certain percentage of the fair market value that is determined by local assessors to be the total taxable value of land and additions on the property. | Land | Improvement |
|---|---|---|---|---|
| 2024 | $1,729 | $33,730 | $5,600 | $28,130 |
| 2023 | $1,487 | $33,730 | $5,600 | $28,130 |
| 2022 | $1,537 | $33,730 | $5,600 | $28,130 |
| 2021 | $1,537 | $33,730 | $5,600 | $28,130 |
| 2020 | $1,583 | $33,730 | $5,600 | $28,130 |
| 2019 | $1,537 | $32,940 | $5,000 | $27,940 |
| 2018 | $1,562 | $32,940 | $5,000 | $27,940 |
| 2017 | $1,379 | $32,940 | $5,000 | $27,940 |
| 2016 | $1,721 | $32,940 | $5,000 | $27,940 |
| 2015 | $1,371 | $32,940 | $5,000 | $27,940 |
| 2014 | $1,290 | $31,230 | $5,000 | $26,230 |
Source: Public Records
Property History
| Date | Event | Price | List to Sale | Price per Sq Ft |
|---|---|---|---|---|
| 11/17/2025 11/17/25 | For Sale | $324,900 | -- | $145 / Sq Ft |
Source: Western River Valley Board of REALTORS®
Purchase History
| Date | Type | Sale Price | Title Company |
|---|---|---|---|
| Warranty Deed | $102,000 | -- | |
| Warranty Deed | $16,000 | -- |
Source: Public Records
Source: Western River Valley Board of REALTORS®
MLS Number: 1085263
APN: 16468-0135-00000-00
Nearby Homes
