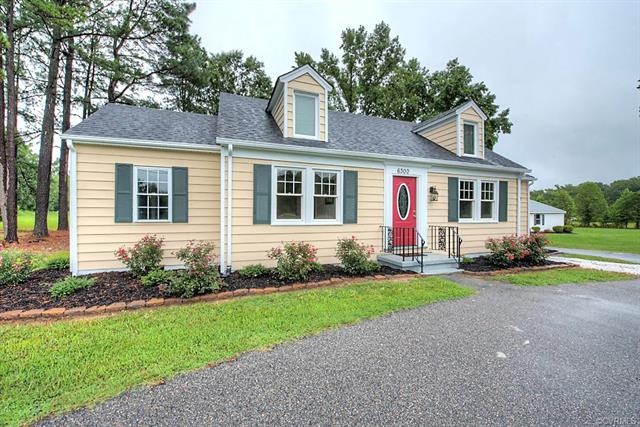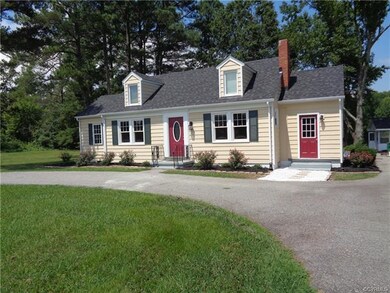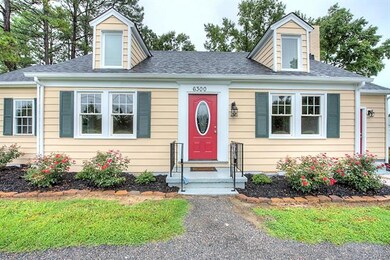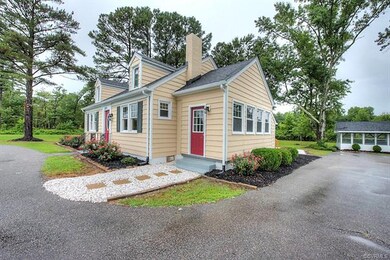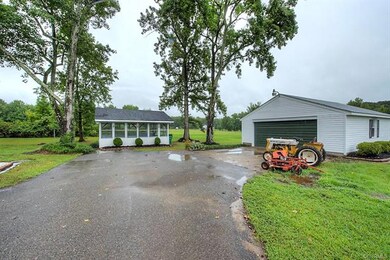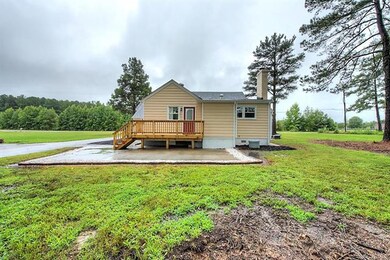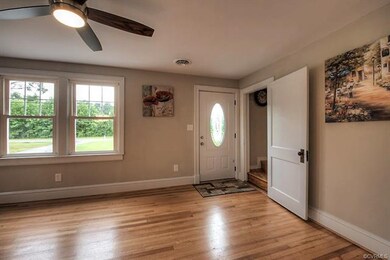
6300 Hickory Rd South Chesterfield, VA 23803
South Chesterfield County NeighborhoodHighlights
- 3 Acre Lot
- Deck
- 2 Fireplaces
- Cape Cod Architecture
- Bamboo Flooring
- Granite Countertops
About This Home
As of October 2019Completely remodeled Cape Cod with Large detached garage & Pavillion building sitting on 2.92 acres. Beautiful flat lot with lots of road frontage & cleared land. Wonderful open floor plan with the entire home all hrdwd. floors and ceramic tile. Upgrades include new custom cabinets, granite countertops in the kitchen & both downstairs bathrooms, tile backsplash, toilets, exterior doors & light fixtures. New deck, increased size of patio, new concrete sidewalk, New roof on the house & pavilion building, new siding on garage, all new electrical in home mostly new plumbing, all new insulation and drywall upstairs and florida room, Many new windows including on the garage, all new faucets, outlets. Other improvements include new water heater, new baffle for well, new heat pump & duct work, new stainless dishwasher, stove, microwave & refrigerator. Front loader washer/ dryer. Added half bathroom upstairs. Bonus room upstairs. Entire home painted inside & out. Many new beams/supports, vapor barrier added. 2 Br's down, 1 upstairs. Huge, tiled shower with high-end glass door decorative mirrors & wide baseboard. Walk in closets. Great mudroom with custom storage. Horses welcome.
Last Agent to Sell the Property
Real Broker LLC License #0225082304 Listed on: 07/27/2018

Home Details
Home Type
- Single Family
Est. Annual Taxes
- $1,688
Year Built
- Built in 1947 | Remodeled
Lot Details
- 3 Acre Lot
- Level Lot
Parking
- 2.5 Car Detached Garage
- Circular Driveway
Home Design
- Cape Cod Architecture
- Frame Construction
- Aluminum Siding
- Vinyl Siding
- Plaster
Interior Spaces
- 2,100 Sq Ft Home
- 1-Story Property
- Built-In Features
- Bookcases
- Ceiling Fan
- Recessed Lighting
- 2 Fireplaces
- Fireplace Features Masonry
- Dining Area
- Crawl Space
Kitchen
- Stove
- Microwave
- Dishwasher
- Granite Countertops
Flooring
- Bamboo
- Wood
- Ceramic Tile
Bedrooms and Bathrooms
- 3 Bedrooms
- Walk-In Closet
Laundry
- Dryer
- Washer
Outdoor Features
- Deck
- Patio
- Outbuilding
- Porch
Schools
- Ettrick Elementary School
- Matoaca Middle School
- Matoaca High School
Utilities
- Central Air
- Heat Pump System
- Well
- Water Heater
- Septic Tank
Listing and Financial Details
- Assessor Parcel Number 780-61-91-22-900-000
Ownership History
Purchase Details
Home Financials for this Owner
Home Financials are based on the most recent Mortgage that was taken out on this home.Purchase Details
Home Financials for this Owner
Home Financials are based on the most recent Mortgage that was taken out on this home.Purchase Details
Home Financials for this Owner
Home Financials are based on the most recent Mortgage that was taken out on this home.Similar Homes in South Chesterfield, VA
Home Values in the Area
Average Home Value in this Area
Purchase History
| Date | Type | Sale Price | Title Company |
|---|---|---|---|
| Warranty Deed | $2,749,000 | Fidelity National Title | |
| Warranty Deed | $266,000 | Attorney | |
| Warranty Deed | $80,000 | Sherwood Title Llc |
Mortgage History
| Date | Status | Loan Amount | Loan Type |
|---|---|---|---|
| Open | $247,000 | Stand Alone Refi Refinance Of Original Loan | |
| Previous Owner | $261,155 | New Conventional | |
| Previous Owner | $242,153 | New Conventional | |
| Previous Owner | $140,000 | Purchase Money Mortgage |
Property History
| Date | Event | Price | Change | Sq Ft Price |
|---|---|---|---|---|
| 10/16/2019 10/16/19 | Sold | $274,900 | 0.0% | $133 / Sq Ft |
| 09/11/2019 09/11/19 | Pending | -- | -- | -- |
| 08/08/2019 08/08/19 | For Sale | $274,900 | +3.3% | $133 / Sq Ft |
| 09/07/2018 09/07/18 | Sold | $266,000 | -1.5% | $127 / Sq Ft |
| 08/16/2018 08/16/18 | Pending | -- | -- | -- |
| 08/13/2018 08/13/18 | Price Changed | $270,000 | -0.9% | $129 / Sq Ft |
| 07/27/2018 07/27/18 | For Sale | $272,500 | +240.6% | $130 / Sq Ft |
| 10/17/2017 10/17/17 | Sold | $80,000 | -36.0% | $44 / Sq Ft |
| 09/14/2017 09/14/17 | Pending | -- | -- | -- |
| 09/07/2017 09/07/17 | For Sale | $125,000 | -- | $69 / Sq Ft |
Tax History Compared to Growth
Tax History
| Year | Tax Paid | Tax Assessment Tax Assessment Total Assessment is a certain percentage of the fair market value that is determined by local assessors to be the total taxable value of land and additions on the property. | Land | Improvement |
|---|---|---|---|---|
| 2025 | $3,284 | $366,200 | $64,200 | $302,000 |
| 2024 | $3,284 | $348,900 | $64,200 | $284,700 |
| 2023 | $2,904 | $319,100 | $61,200 | $257,900 |
| 2022 | $2,499 | $271,600 | $58,200 | $213,400 |
| 2021 | $2,434 | $249,300 | $56,200 | $193,100 |
| 2020 | $2,142 | $225,500 | $56,200 | $169,300 |
| 2019 | $2,070 | $217,900 | $56,200 | $161,700 |
| 2018 | $1,705 | $176,000 | $52,300 | $123,700 |
| 2017 | $1,688 | $170,600 | $52,300 | $118,300 |
| 2016 | $1,625 | $169,300 | $52,300 | $117,000 |
| 2015 | $1,611 | $165,200 | $52,300 | $112,900 |
| 2014 | $869 | $165,200 | $52,300 | $112,900 |
Agents Affiliated with this Home
-

Seller's Agent in 2019
Reg Potts
BHHS PenFed (actual)
(804) 536-1319
1 in this area
52 Total Sales
-

Buyer's Agent in 2019
Sam Hamad
Century 21 Colonial Realty
(800) 367-5022
3 in this area
96 Total Sales
-

Seller's Agent in 2018
Jay Eischen
Real Broker LLC
(804) 687-0144
3 in this area
81 Total Sales
-

Buyer's Agent in 2018
Albert Morgan
Long & Foster REALTORS
(804) 247-0641
16 in this area
186 Total Sales
-
J
Seller's Agent in 2017
Jessica Lindsay
Long & Foster
(804) 931-1167
39 Total Sales
Map
Source: Central Virginia Regional MLS
MLS Number: 1803515
APN: 780-61-91-22-900-000
- 19011 Matoaca Rd
- 6018 Glencadam Rd
- 6040 Woodpecker Rd
- 5754 Fox Maple Terrace
- 5731 Beechnut Ave
- 5900 River Rd
- 6512 River Rd
- 17715 Elko Rd
- 17614 Elko Rd
- 17237 Ivory Bill Ln
- 7930 Hickory Rd
- 17231 Ivory Bill Ln
- 19860 Woodpecker Rd
- 4515 Winterbourne Dr
- 21611 Hagood Ave
- 7500 River Rd
- 21338 Deodora Ct
- 20605 Willowdale Dr
- 6601 Hagerty Ln
- 4305 Lakeview Rd
