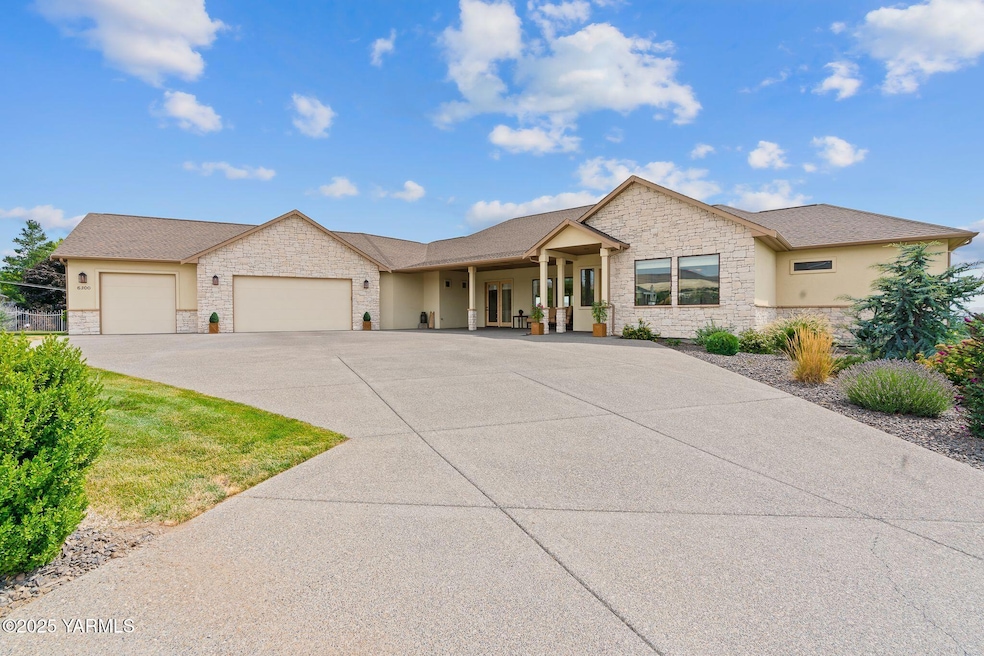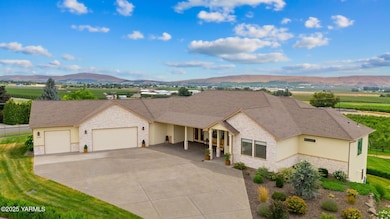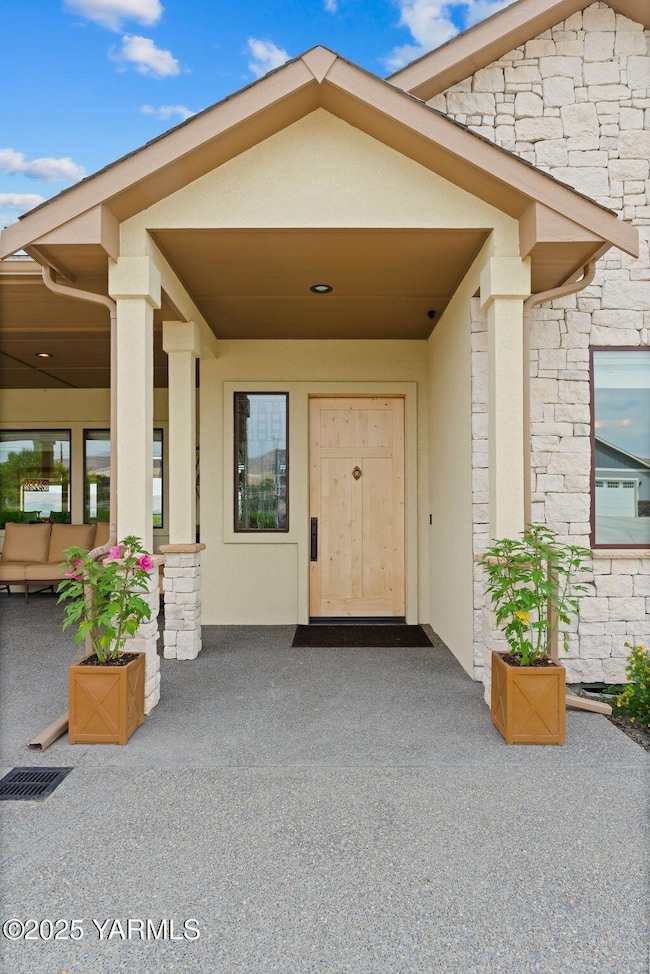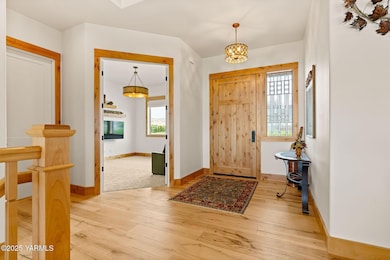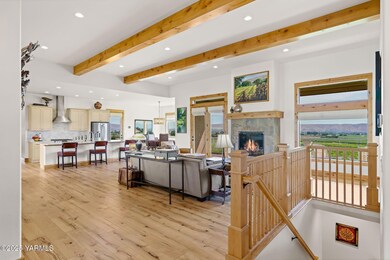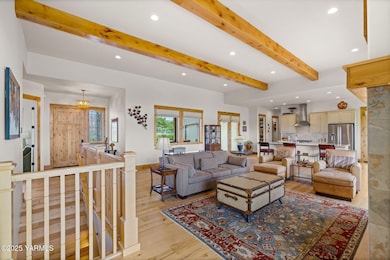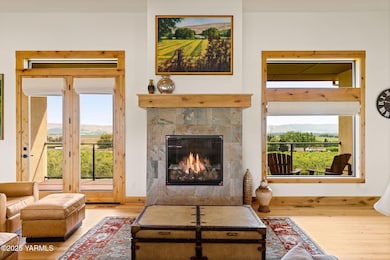6300 Horizon View Ln Yakima, WA 98901
Estimated payment $5,293/month
Highlights
- Gated Community
- Landscaped Professionally
- Wood Flooring
- 0.76 Acre Lot
- Deck
- Corner Lot
About This Home
Welcome to your dream retreat in this gated, Terrace Heights neighborhood! This stunning 3,313 sq ft home offers breathtaking views from sunrise to sunset, designed for comfort, entertainment, and effortless indoor-outdoor living. Located on a professionally landscaped .76-acre lot, this 4-bedroom, 4-bathroom home blends luxury and functionality in every detail. Step into soaring 10-foot ceilings throughout, with a dramatic 12-foot ceiling in the great room that elevates the spacious open-concept design. The chef's kitchen and expansive living area flow seamlessly onto two private decks, perfect for enjoying the endless views or entertaining guests. Down below, a covered patio area includes a dedicated hookup for an outdoor BBQ, extending your living space even further. Inside, the primary suite is a true retreat with double walk-in closets, dual vanities, and a luxurious roll-in shower. The 2 guest bedrooms on the main floor have a ''Jack and Jill'' style setup with the bathroom connecting them. Also included are 2 large screen TVs (complete with sound bar and subwoofer), an alarm system, and an owned propane tank with an automatic refill sensor--convenience and peace of mind at every turn. The oversized 3-car attached garage offers ample space for vehicles, storage, or a workshop. The HOA covers gated access, road maintenance, snow removal, and irrigation for only $100 per month. Don't miss your chance to own this rare gem with unmatched views, premium amenities, energy-efficient features and quality finishes throughout. Schedule your private tour today!
Home Details
Home Type
- Single Family
Est. Annual Taxes
- $6,768
Year Built
- Built in 2020
Lot Details
- 0.76 Acre Lot
- Lot Dimensions are 193 x 181
- Back Yard Fenced
- Landscaped Professionally
- Corner Lot
- Terraced Lot
- Sprinkler System
- Garden
Home Design
- Concrete Foundation
- Frame Construction
- Composition Roof
- Stucco
Interior Spaces
- 3,313 Sq Ft Home
- 1-Story Property
- Wired For Data
- Gas Fireplace
- Mud Room
- Formal Dining Room
- Den
- Home Security System
- Property Views
- Finished Basement
Kitchen
- Breakfast Bar
- Gas Range
- Range Hood
- Microwave
- Dishwasher
- Kitchen Island
- Disposal
Flooring
- Wood
- Carpet
- Tile
Bedrooms and Bathrooms
- 4 Bedrooms
- Dual Closets
- Walk-In Closet
- Primary Bathroom is a Full Bathroom
- Dual Sinks
Laundry
- Dryer
- Washer
Parking
- 3 Car Attached Garage
- Garage Door Opener
- Off-Street Parking
Accessible Home Design
- Roll-in Shower
Outdoor Features
- Deck
- Outdoor Grill
Utilities
- Forced Air Heating and Cooling System
- Propane
- Community Well
- Water Softener
- Septic Design Installed
- Cable TV Available
Community Details
- The community has rules related to covenants, conditions, and restrictions
- Gated Community
Listing and Financial Details
- Assessor Parcel Number 19132334428
Map
Home Values in the Area
Average Home Value in this Area
Tax History
| Year | Tax Paid | Tax Assessment Tax Assessment Total Assessment is a certain percentage of the fair market value that is determined by local assessors to be the total taxable value of land and additions on the property. | Land | Improvement |
|---|---|---|---|---|
| 2025 | $6,768 | $648,600 | $73,300 | $575,300 |
| 2023 | $6,892 | $550,600 | $57,000 | $493,600 |
| 2022 | $6,493 | $511,900 | $57,000 | $454,900 |
| 2021 | $4,719 | $355,300 | $47,500 | $307,800 |
| 2019 | $685 | $40,000 | $40,000 | $0 |
| 2018 | $714 | $40,000 | $40,000 | $0 |
| 2017 | $682 | $40,000 | $40,000 | $0 |
| 2016 | $0 | $40,000 | $40,000 | $0 |
| 2015 | $0 | $0 | $0 | $0 |
Property History
| Date | Event | Price | List to Sale | Price per Sq Ft |
|---|---|---|---|---|
| 09/06/2025 09/06/25 | Price Changed | $899,000 | -2.3% | $271 / Sq Ft |
| 07/24/2025 07/24/25 | For Sale | $920,000 | -- | $278 / Sq Ft |
Purchase History
| Date | Type | Sale Price | Title Company |
|---|---|---|---|
| Warranty Deed | $96,000 | Fidelity Title Co | |
| Warranty Deed | $96,000 | Fidelity Title Co |
Source: MLS Of Yakima Association Of REALTORS®
MLS Number: 25-2053
APN: 191323-34428
- 309 Canyon Rd
- 704 Beacon Ave
- 312 Wendt Rd
- 200 Bridle Way Unit 132
- 200 Bridle Way Unit 250
- 200 Bridle Way Unit 203
- 200 Bridle Way Unit 129
- 200 Bridle Way Unit 137
- 200 Bridle Way Unit 281
- 200 Bridle Way Unit 177
- 618 Country Club Dr
- 620 Country Club Dr
- 720 Country Club Dr
- 216 Santa Roza Dr
- 5602 Hilltop Dr
- 5512 Pear Butte Dr
- 303 N 57th St
- 5503 Mount Aix Way
- 530 Follow Through Dr
- 4401 Henning St
