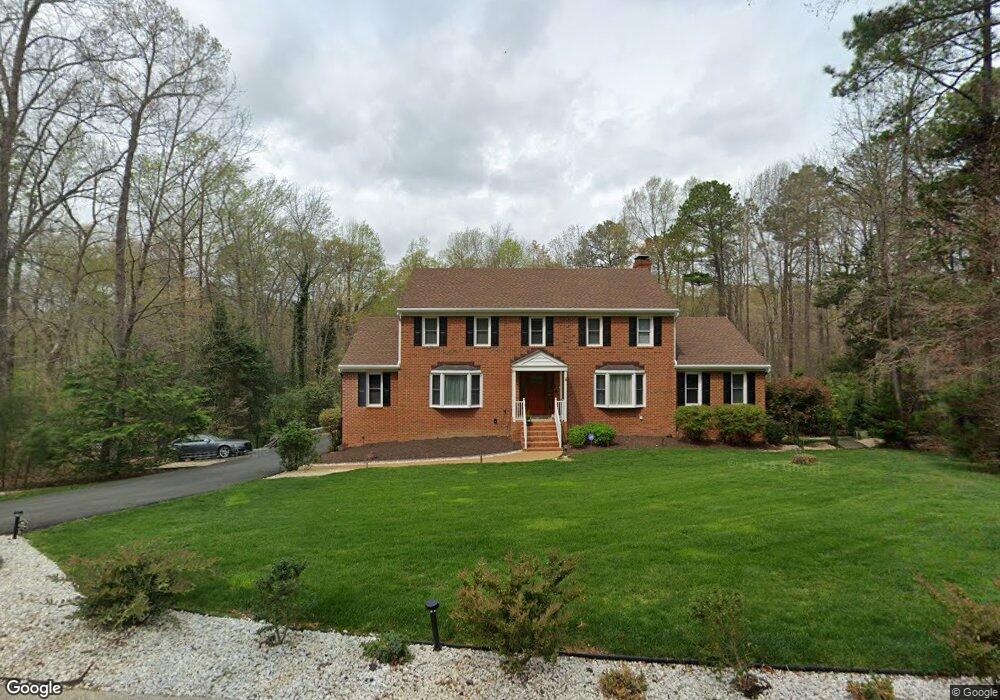6300 W Branch Rd Unit 2 Midlothian, VA 23112
Estimated Value: $721,000 - $931,000
5
Beds
5
Baths
4,056
Sq Ft
$196/Sq Ft
Est. Value
About This Home
This home is located at 6300 W Branch Rd Unit 2, Midlothian, VA 23112 and is currently estimated at $796,594, approximately $196 per square foot. 6300 W Branch Rd Unit 2 is a home located in Chesterfield County with nearby schools including Tomahawk Creek Middle School, Cosby High School, and Millwood School.
Ownership History
Date
Name
Owned For
Owner Type
Purchase Details
Closed on
Jan 7, 2013
Sold by
Bednar John C
Bought by
Hommedieu Brian L and Hommedieu Loreley L
Current Estimated Value
Purchase Details
Closed on
Oct 1, 1998
Sold by
Soderberg David J and Soderberg Helen E
Bought by
Bednar John C and Bednar Cynthia A
Create a Home Valuation Report for This Property
The Home Valuation Report is an in-depth analysis detailing your home's value as well as a comparison with similar homes in the area
Home Values in the Area
Average Home Value in this Area
Purchase History
| Date | Buyer | Sale Price | Title Company |
|---|---|---|---|
| Hommedieu Brian L | $430,000 | -- | |
| Bednar John C | $285,000 | -- |
Source: Public Records
Tax History Compared to Growth
Tax History
| Year | Tax Paid | Tax Assessment Tax Assessment Total Assessment is a certain percentage of the fair market value that is determined by local assessors to be the total taxable value of land and additions on the property. | Land | Improvement |
|---|---|---|---|---|
| 2025 | $6,021 | $673,700 | $92,000 | $581,700 |
| 2024 | $6,021 | $664,600 | $92,000 | $572,600 |
| 2023 | $5,720 | $628,600 | $89,000 | $539,600 |
| 2022 | $5,411 | $588,200 | $86,000 | $502,200 |
| 2021 | $5,012 | $520,600 | $83,000 | $437,600 |
| 2020 | $4,718 | $496,600 | $83,000 | $413,600 |
| 2019 | $4,599 | $484,100 | $81,000 | $403,100 |
| 2018 | $4,547 | $478,600 | $78,000 | $400,600 |
| 2017 | $4,390 | $457,300 | $75,000 | $382,300 |
| 2016 | $4,267 | $444,500 | $72,000 | $372,500 |
| 2015 | $4,111 | $425,600 | $71,000 | $354,600 |
| 2014 | $3,978 | $411,800 | $70,000 | $341,800 |
Source: Public Records
Map
Nearby Homes
- 6307 W Branch Rd
- 14712 Boyces Cove Dr
- 6401 Lila Crest Ln
- 6409 Lila Crest Ln
- 6413 Lila Crest Ln
- 6424 Lila Crest Ln
- 6416 Lila Crest Ln
- 6437 Lila Crest Ln
- 6449 Lila Crest Ln
- 6453 Lila Crest Ln
- 6461 Lila Crest Ln
- 318 Water Pointe Ln
- 6469 Lila Crest Ln
- 14770 Hull Street Rd
- Chamberlayne Plan at The Cottages at Millwood - Paired Villas
- 6451 Quinlynn Place
- 14723 Beacon Hill Ct
- 15116 Bishops Run Ct
- 6500 Lila Crest Ln
- 15120 Bishops Run Ct
- 6300 West Branch Rd
- 6300 W Branch Rd
- 6302 West Branch Rd
- 6302 W Branch Rd
- 6301 West Branch Rd
- 6301 W Branch Rd
- 6304 West Branch Rd
- 6304 W Branch Rd
- 6305 Walnut Bend Dr
- 6301 Walnut Bend Dr
- 14900 Walnut Bend Rd
- 6208 Forest Wood Ct
- 6206 Forest Wood Ct
- 6303 West Branch Rd
- 6303 W Branch Rd
- 6307 Walnut Bend Dr
- 14902 Walnut Bend Rd
- 6207 Forest Wood Ct
- 6204 Forest Wood Ct
- 14904 Walnut Bend Rd
