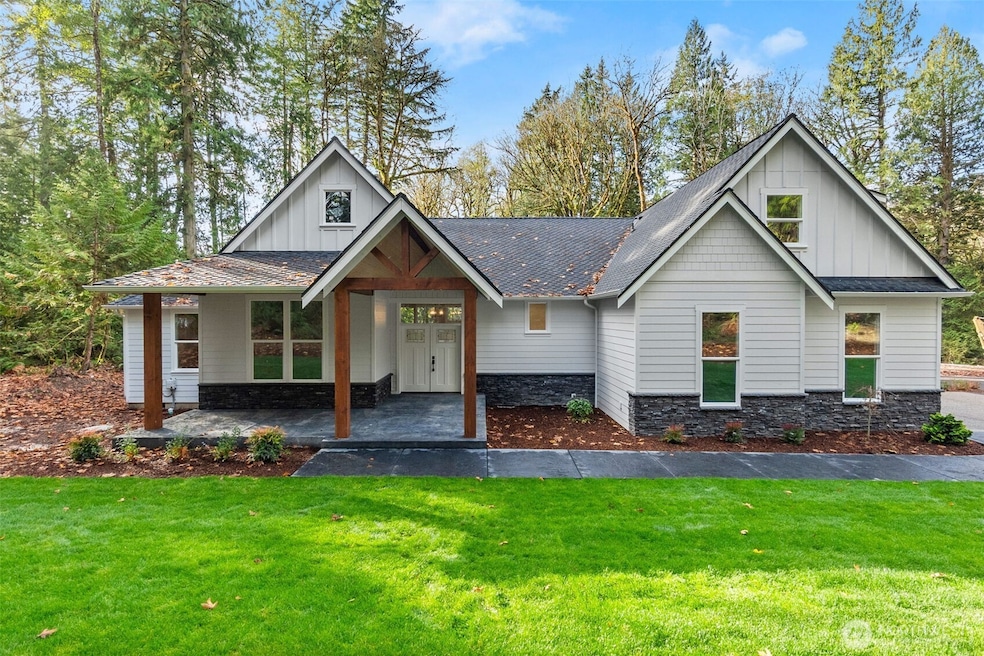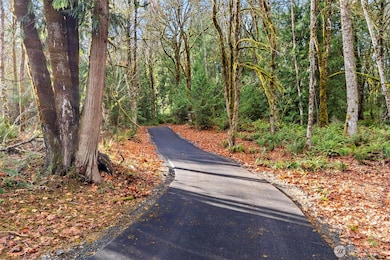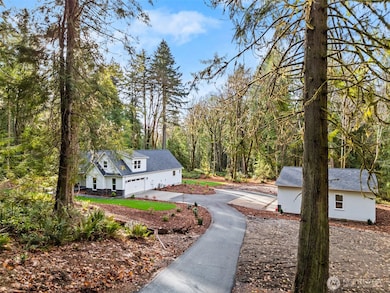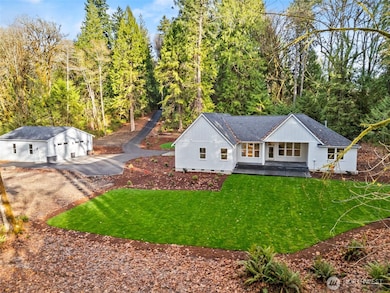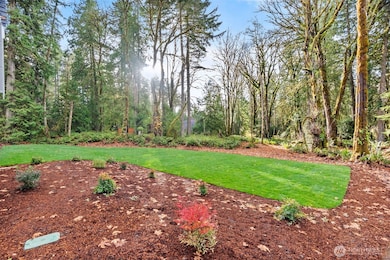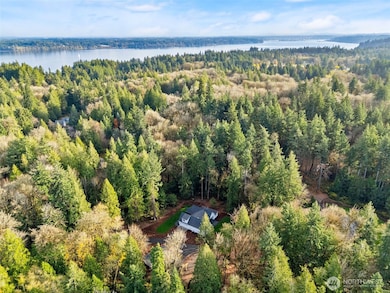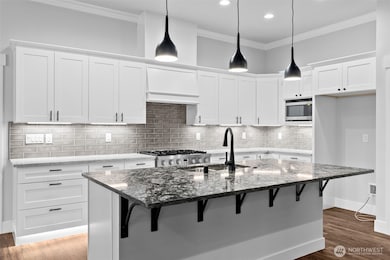6301 Cooper Point Rd NW Olympia, WA 98502
Estimated payment $7,586/month
Highlights
- New Construction
- Wooded Lot
- Walk-In Pantry
- Jefferson Middle School Rated A
- No HOA
- 4 Car Attached Garage
About This Home
A paved, peaceful 800 foot driveway winds its way to this secluded, wooded home site. Talk about living in the middle forest, just you and the wildlife. No hoa, your own well and septic. Single story home trimmed with quality finishes, and so much cabinetry. Granite and quartz counters, high-end range, convection oven. Extensive laminate plank (waterproof) flooring throughout the home, carpeting only in the bedrooms. 4 bedrooms, plus a bonus room with a 3⁄4 bathroom. Crown molding, chair rail, and wainscot paneling trim. 50 year architectural comp roof, large covered patio with stamped concrete. Detached 36 x 36 fully finished shop with a 200 amp sub panel and 220 outlet.
Source: Northwest Multiple Listing Service (NWMLS)
MLS#: 2454833
Open House Schedule
-
Saturday, November 22, 202511:00 am to 2:00 pm11/22/2025 11:00:00 AM +00:0011/22/2025 2:00:00 PM +00:00Add to Calendar
Home Details
Home Type
- Single Family
Est. Annual Taxes
- $2,805
Year Built
- Built in 2025 | New Construction
Lot Details
- 5.39 Acre Lot
- West Facing Home
- Sprinkler System
- Wooded Lot
- Property is in very good condition
Parking
- 4 Car Attached Garage
Home Design
- Poured Concrete
- Composition Roof
- Stone Siding
- Cement Board or Planked
- Stone
Interior Spaces
- 2,833 Sq Ft Home
- 1-Story Property
- Wet Bar
- Crown Molding
- Gas Fireplace
- Triple Pane Windows
- Dining Room
Kitchen
- Walk-In Pantry
- Convection Oven
- Stove
- Microwave
- Dishwasher
- Disposal
Flooring
- Carpet
- Laminate
- Ceramic Tile
Bedrooms and Bathrooms
- 4 Main Level Bedrooms
- Walk-In Closet
- Bathroom on Main Level
Outdoor Features
- Patio
- Outbuilding
Schools
- Leland P Brown Elementary School
- Jefferson Mid Middle School
- Capital High School
Utilities
- Forced Air Heating and Cooling System
- Ductless Heating Or Cooling System
- High Efficiency Heating System
- Heat Pump System
- Propane
- Well
- Hot Water Circulator
- Septic Tank
- High Speed Internet
- Cable TV Available
Community Details
- No Home Owners Association
- Built by Capezio Homes LLC
- Cooper Point Subdivision
Listing and Financial Details
- Assessor Parcel Number 73102600300
Map
Home Values in the Area
Average Home Value in this Area
Tax History
| Year | Tax Paid | Tax Assessment Tax Assessment Total Assessment is a certain percentage of the fair market value that is determined by local assessors to be the total taxable value of land and additions on the property. | Land | Improvement |
|---|---|---|---|---|
| 2024 | $2,885 | $254,300 | $254,300 | -- |
| 2023 | $2,885 | $259,500 | $259,500 | $0 |
| 2022 | $2,154 | $199,400 | $199,400 | $0 |
| 2021 | $2,003 | $171,900 | $171,900 | $0 |
| 2020 | $2,286 | $145,500 | $145,500 | $0 |
| 2019 | $1,831 | $162,800 | $162,800 | $0 |
| 2018 | $2,113 | $154,300 | $154,300 | $0 |
| 2017 | $1,744 | $131,000 | $131,000 | $0 |
| 2016 | $2,212 | $164,300 | $164,300 | $0 |
| 2014 | -- | $164,300 | $164,300 | $0 |
Property History
| Date | Event | Price | List to Sale | Price per Sq Ft |
|---|---|---|---|---|
| 11/20/2025 11/20/25 | For Sale | $1,395,000 | -- | $492 / Sq Ft |
Purchase History
| Date | Type | Sale Price | Title Company |
|---|---|---|---|
| Warranty Deed | $185,000 | Stewart Title | |
| Interfamily Deed Transfer | -- | None Available |
Mortgage History
| Date | Status | Loan Amount | Loan Type |
|---|---|---|---|
| Closed | $139,000 | New Conventional |
Source: Northwest Multiple Listing Service (NWMLS)
MLS Number: 2454833
APN: 73102600300
- 2611 62nd Ave NW
- 2446 64th Ave NW
- 6615 Cooper Point Rd NW
- 6315 Tamoshan Dr NW
- 2151 Beverly Beach Dr NW
- 6753 Bellevista Place NW
- 6600 Klein St NW
- 5700 Cooper Point Rd NW
- 7342 Huckleberry Rd NW
- 5023 Cooper Point Rd NW
- 403 Bromley Ln NE
- 6145 Young Rd NW
- 3236 Gravelly Beach Loop NW
- 7346 Steamboat Island Rd NW
- 5704 Duane Ln NW
- 5742 Duane Ln NW
- 5728 Duane Ln NW
- 8208 Steamboat Island Rd NW
- 2718 43rd Ave NW
- 2702 43rd Ave NW
- 6753 Bellevista Place NW
- 3000 Cardinal Dr NW
- 2260 Division St NW
- 2900 Limited Ln NW
- 300 Kenyon St NW
- 2800 Limited Ln NW
- 510 Capitol Way N
- 600 Black Lake Blvd SW
- 5004 Fourth Way SW
- 123 4th Ave W
- 410 5th Ave
- 4125 Capital Mall Dr SW
- 110 Legion Way SE
- 4701 7th Ave SW
- 3311 6th Ave SW
- 800 Yauger Way SW
- 1211 4th Ave E Unit 202
- 2323 9th Ave SW
- 1000 Fern St SW
- 401 Union Ave SE
