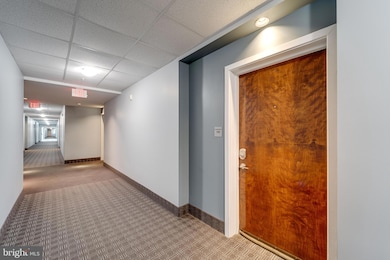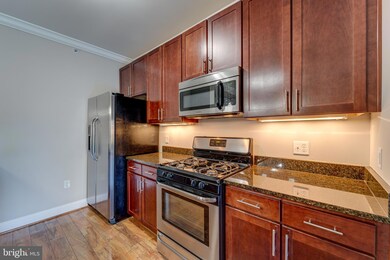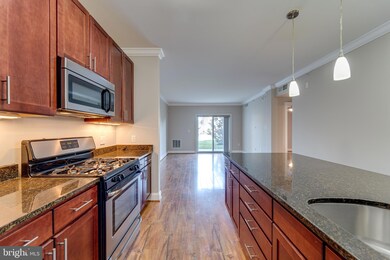
The Isabella At Monticello Mews 6301 Edsall Rd Unit 120 Alexandria, VA 22312
Bren Mar Park NeighborhoodHighlights
- Fitness Center
- Community Pool
- Ceiling Fan
- Engineered Wood Flooring
- Forced Air Heating and Cooling System
- 1 Car Garage
About This Home
As of May 2025Price Adjustment by 10K! Welcome to Isabella at Monticello Mews – Convenience, Comfort, and Custom Touches in the Heart of Alexandria!This beautifully maintained 1-bedroom condo offers an unbeatable combination of modern comfort and prime location. Situated in a secure, amenity-rich building, this residence is ideal for anyone seeking low-maintenance living with effortless access to everything Alexandria has to offer.Step inside to a bright and open layout that maximizes space and functionality. The highlight? A professionally installed custom closet system that adds elegance and efficiency, transforming your storage space into a seamless part of your living experience. Whether you're downsizing or buying your first home, this thoughtful feature sets this unit apart.Enjoy easy access to major commuter routes, Van Dorn Metro, shopping, dining, and parks—all just minutes away. With dedicated parking and community amenities at your fingertips such as the onsite fitness center, metro shuttle, pool, gas grills, dog park, community room, multi-purpose court and the Bren-Mar Recreation Association, this home delivers on both lifestyle and location.Schedule your private showing today and experience the best of Alexandria condo living!
Last Agent to Sell the Property
EXP Realty, LLC License #0225064511 Listed on: 04/10/2025

Property Details
Home Type
- Condominium
Est. Annual Taxes
- $3,309
Year Built
- Built in 2012
HOA Fees
- $477 Monthly HOA Fees
Parking
- Garage Door Opener
Home Design
- Brick Exterior Construction
- Aluminum Siding
- Vinyl Siding
Interior Spaces
- 781 Sq Ft Home
- Property has 1 Level
- Ceiling Fan
- Alarm System
Kitchen
- Gas Oven or Range
- Stove
- Built-In Microwave
- Ice Maker
- Dishwasher
- Disposal
Flooring
- Engineered Wood
- Ceramic Tile
Bedrooms and Bathrooms
- 1 Main Level Bedroom
- 1 Full Bathroom
Laundry
- Dryer
- Washer
Schools
- Bren Mar Park Elementary School
- Holmes Middle School
- Edison High School
Utilities
- Forced Air Heating and Cooling System
- Natural Gas Water Heater
Additional Features
- Storage Shed
- Property is in very good condition
Listing and Financial Details
- Assessor Parcel Number 0812 16 0120
Community Details
Overview
- Association fees include pool(s)
- High-Rise Condominium
- Isabella At Monticello Mews & Brenmar Rec Associa Condos
- Isabella At Monticello Mews Subdivision
- Property Manager
Recreation
Pet Policy
- No Pets Allowed
Ownership History
Purchase Details
Home Financials for this Owner
Home Financials are based on the most recent Mortgage that was taken out on this home.Purchase Details
Home Financials for this Owner
Home Financials are based on the most recent Mortgage that was taken out on this home.Similar Homes in Alexandria, VA
Home Values in the Area
Average Home Value in this Area
Purchase History
| Date | Type | Sale Price | Title Company |
|---|---|---|---|
| Deed | $310,000 | Strategic National Title | |
| Warranty Deed | $259,900 | -- |
Mortgage History
| Date | Status | Loan Amount | Loan Type |
|---|---|---|---|
| Previous Owner | $246,905 | New Conventional |
Property History
| Date | Event | Price | Change | Sq Ft Price |
|---|---|---|---|---|
| 05/27/2025 05/27/25 | Sold | $310,000 | 0.0% | $397 / Sq Ft |
| 05/13/2025 05/13/25 | Pending | -- | -- | -- |
| 05/08/2025 05/08/25 | Price Changed | $310,000 | -3.1% | $397 / Sq Ft |
| 04/10/2025 04/10/25 | For Sale | $320,000 | +23.1% | $410 / Sq Ft |
| 09/26/2012 09/26/12 | Sold | $259,900 | 0.0% | $333 / Sq Ft |
| 06/22/2012 06/22/12 | Pending | -- | -- | -- |
| 06/15/2012 06/15/12 | For Sale | $259,900 | -- | $333 / Sq Ft |
Tax History Compared to Growth
Tax History
| Year | Tax Paid | Tax Assessment Tax Assessment Total Assessment is a certain percentage of the fair market value that is determined by local assessors to be the total taxable value of land and additions on the property. | Land | Improvement |
|---|---|---|---|---|
| 2024 | $3,310 | $285,690 | $57,000 | $228,690 |
| 2023 | $3,192 | $282,860 | $57,000 | $225,860 |
| 2022 | $3,202 | $280,060 | $56,000 | $224,060 |
| 2021 | $3,191 | $271,900 | $54,000 | $217,900 |
| 2020 | $3,155 | $266,570 | $53,000 | $213,570 |
| 2019 | $3,034 | $256,320 | $51,000 | $205,320 |
| 2018 | $3,197 | $270,130 | $54,000 | $216,130 |
| 2017 | $3,199 | $275,540 | $55,000 | $220,540 |
| 2016 | $3,036 | $262,040 | $52,000 | $210,040 |
| 2015 | $3,046 | $272,960 | $55,000 | $217,960 |
| 2014 | $2,867 | $257,510 | $52,000 | $205,510 |
Agents Affiliated with this Home
-
Allen (Lenwood) Johnson

Seller's Agent in 2025
Allen (Lenwood) Johnson
EXP Realty, LLC
(703) 593-4574
3 in this area
546 Total Sales
-
jose argueta

Seller Co-Listing Agent in 2025
jose argueta
EXP Realty, LLC
(202) 412-0431
1 in this area
39 Total Sales
-
Monir Dellawar

Buyer's Agent in 2025
Monir Dellawar
Samson Properties
(703) 622-9197
3 in this area
95 Total Sales
-
Timur Loynab

Seller's Agent in 2012
Timur Loynab
McWilliams/Ballard Inc.
(571) 215-6554
9 in this area
276 Total Sales
-
Camille Radvanyi

Buyer's Agent in 2012
Camille Radvanyi
EXP Realty, LLC
(703) 861-0632
28 Total Sales
About The Isabella At Monticello Mews
Map
Source: Bright MLS
MLS Number: VAFX2189278
APN: 0812-16-0120
- 6301 Edsall Rd Unit 106
- 6301 Edsall Rd Unit 115
- 6301 Edsall Rd Unit 104
- 6301 Edsall Rd Unit 224
- 5525 Valmarana Way
- 6220 Edsall Rd Unit 101
- 6220 Edsall Rd Unit 302
- 5511 Gwyn Place
- 309 Yoakum Pkwy Unit 914
- 309 Yoakum Pkwy Unit 306
- 309 Yoakum Pkwy Unit 503
- 309 Yoakum Pkwy Unit 711
- 309 Yoakum Pkwy Unit 1809
- 5608 Eton Ct
- 307 Yoakum Pkwy Unit 1024
- 307 Yoakum Pkwy Unit 406
- 307 Yoakum Pkwy Unit 811
- 307 Yoakum Pkwy Unit 609
- 307 Yoakum Pkwy Unit 821
- 5930 Kimberly Anne Way Unit 301






