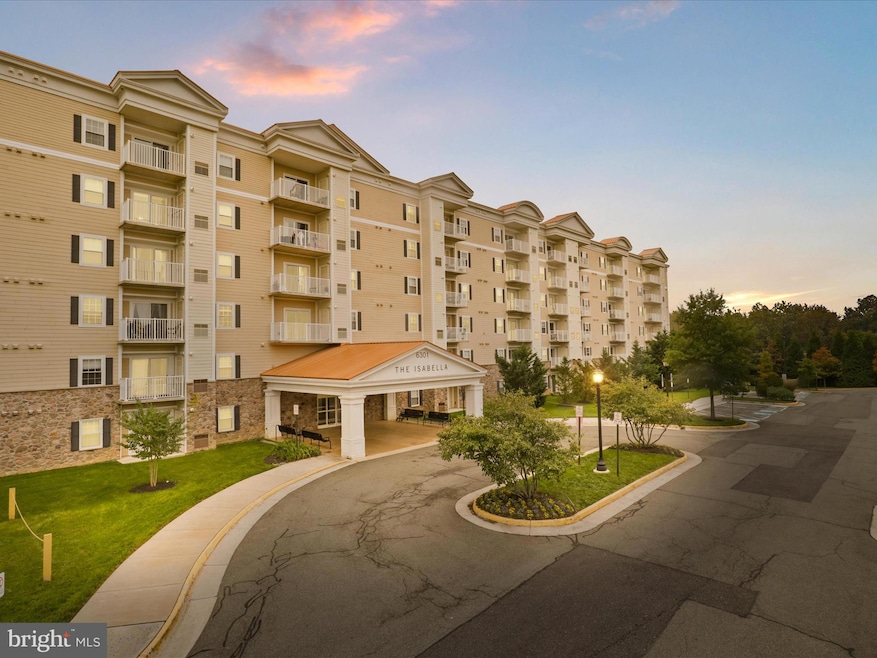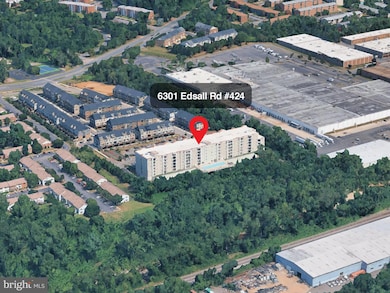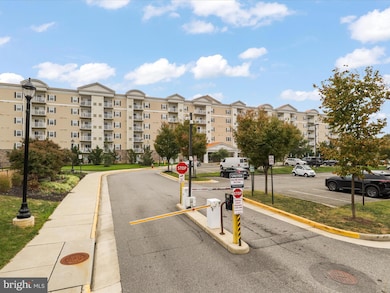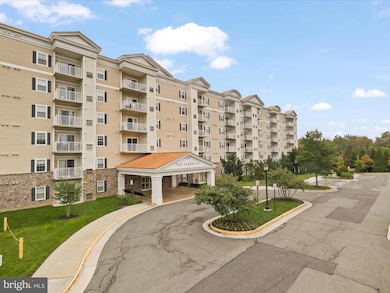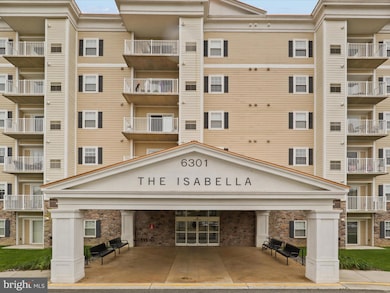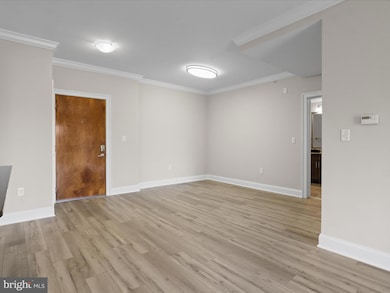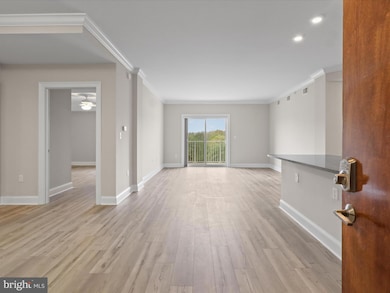The Isabella At Monticello Mews 6301 Edsall Rd Unit 424 Floor 4 Alexandria, VA 22312
Bren Mar Park NeighborhoodEstimated payment $3,846/month
Highlights
- Fitness Center
- Community Pool
- Elevator
- Gated Community
- Jogging Path
- 2 Car Direct Access Garage
About This Home
Call/ Text listing agent at 703 576 7463 for gate code for open house.
Nestled within the prestigious Isabella at Monticello Mews, this exquisite mid-rise apartment offers a harmonious blend of luxury and comfort, perfect for those seeking an elevated lifestyle. Built in 2012, this residence showcases modern architectural elegance, featuring a thoughtfully designed layout that maximizes space and natural light. Step inside to discover a world of sophistication, where high-end finishes and meticulous attention to detail create an inviting atmosphere. The open-concept living area is perfect for both relaxation and entertaining, seamlessly connecting to a gourmet kitchen equipped with top-of-the-line appliances and ample storage. Imagine hosting intimate gatherings or enjoying quiet evenings in this serene setting, where every corner exudes warmth and charm. The community amenities elevate your living experience to new heights. Enjoy leisurely afternoons by the sparkling outdoor pool, or take a stroll along the scenic jog/walk path that winds through beautifully landscaped grounds. For those who appreciate an active lifestyle, the state-of-the-art exercise room is just steps away, providing the perfect space to maintain your fitness routine without leaving the comfort of your home. Security and convenience are paramount in this gated community, offering peace of mind with controlled access and dedicated management services. The association fee covers a range of essential services, including common area maintenance, lawn care, and snow removal, allowing you to focus on what truly matters-enjoying your luxurious lifestyle. Parking is a breeze with two dedicated spaces in the covered, underground garage, providing easy access to your home while protecting your vehicle from the elements. The building is equipped with an elevator, ensuring effortless movement between floors. As you explore the community, you'll find a delightful dog park, perfect for pet owners, and a welcoming atmosphere that fosters a sense of belonging among residents. Whether you're seeking a tranquil retreat or an active social life, this property offers the best of both worlds. Experience the unparalleled lifestyle that awaits you at Isabella at Monticello Mews, where luxury meets comfort in a vibrant community setting. This is more than just a home; it's a lifestyle waiting to be embraced. Don't miss your chance to make this exquisite residence your own.
Listing Agent
(703) 576-7463 sukjun@sjproperties.net Samson Properties License #0225225206 Listed on: 10/16/2025

Property Details
Home Type
- Condominium
Est. Annual Taxes
- $5,086
Year Built
- Built in 2012
HOA Fees
- $998 Monthly HOA Fees
Parking
Home Design
- Entry on the 4th floor
Interior Spaces
- 1,548 Sq Ft Home
- Property has 1 Level
- Washer and Dryer Hookup
Bedrooms and Bathrooms
- 2 Main Level Bedrooms
- 2 Full Bathrooms
Utilities
- Forced Air Heating and Cooling System
- Natural Gas Water Heater
Listing and Financial Details
- Assessor Parcel Number 0812 16 0424
Community Details
Overview
- Association fees include common area maintenance, exterior building maintenance, lawn maintenance, management, pool(s), reserve funds, road maintenance, security gate, sewer, snow removal, trash, water
- Mid-Rise Condominium
- Isabella At Monticello Mews Subdivision
Recreation
- Jogging Path
Pet Policy
- Dogs and Cats Allowed
Additional Features
- Elevator
- Gated Community
Map
About The Isabella At Monticello Mews
Home Values in the Area
Average Home Value in this Area
Tax History
| Year | Tax Paid | Tax Assessment Tax Assessment Total Assessment is a certain percentage of the fair market value that is determined by local assessors to be the total taxable value of land and additions on the property. | Land | Improvement |
|---|---|---|---|---|
| 2025 | $4,901 | $439,990 | $88,000 | $351,990 |
| 2024 | $4,901 | $423,070 | $85,000 | $338,070 |
| 2023 | $4,727 | $418,880 | $84,000 | $334,880 |
| 2022 | $4,519 | $395,170 | $79,000 | $316,170 |
| 2021 | $5,153 | $439,080 | $88,000 | $351,080 |
| 2020 | $4,997 | $422,190 | $84,000 | $338,190 |
| 2019 | $4,804 | $405,950 | $81,000 | $324,950 |
| 2018 | $4,668 | $405,950 | $81,000 | $324,950 |
| 2017 | $2,357 | $405,950 | $81,000 | $324,950 |
| 2016 | $4,947 | $427,050 | $85,000 | $342,050 |
Property History
| Date | Event | Price | List to Sale | Price per Sq Ft | Prior Sale |
|---|---|---|---|---|---|
| 10/16/2025 10/16/25 | For Sale | $460,000 | +9.3% | $297 / Sq Ft | |
| 05/31/2017 05/31/17 | Sold | $421,000 | -6.0% | $272 / Sq Ft | View Prior Sale |
| 05/05/2017 05/05/17 | Pending | -- | -- | -- | |
| 03/02/2017 03/02/17 | For Sale | $448,000 | 0.0% | $289 / Sq Ft | |
| 10/28/2015 10/28/15 | Sold | $448,000 | -3.6% | $289 / Sq Ft | View Prior Sale |
| 10/05/2015 10/05/15 | Pending | -- | -- | -- | |
| 10/05/2015 10/05/15 | For Sale | $464,900 | -- | $300 / Sq Ft |
Source: Bright MLS
MLS Number: VAFX2268318
APN: 0812-16-0424
- 6301 Edsall Rd Unit 224
- 6301 Edsall Rd Unit 301
- 6301 Edsall Rd Unit 205
- 6301 Edsall Rd Unit 104
- 6301 Edsall Rd Unit 102
- 6225 Bren Mar Dr
- 5432 Edsall Ridge Place
- 309 Yoakum Pkwy Unit 1218
- 309 Yoakum Pkwy Unit 914
- 5295 Cozy Glen Ln
- 6311 Burgundy Leaf Ln
- 6155 Edsall Rd Unit B
- 307 Yoakum Pkwy Unit 609
- 307 Yoakum Pkwy Unit 1521
- 307 Yoakum Pkwy Unit 1024
- 307 Yoakum Pkwy Unit 1021
- 307 Yoakum Pkwy Unit 519
- 307 Yoakum Pkwy Unit 1808
- 6145 Edsall Rd Unit I
- 6141 Edsall Rd Unit E
- 6230 Almerico Place
- 5761 Independence Cir
- 6022 Independence Way
- 6250 Edsall Rd Unit 203
- 6230 Edsall Rd Unit 202
- 309 Yoakum Pkwy Unit 815
- 309 Yoakum Pkwy Unit 711
- 309 Yoakum Pkwy Unit 1218
- 6198 Edsall Rd
- 5419 Summer Leaf Ln
- 6001 Archstone Way
- 6149 Edsall Rd Unit A
- 307 Yoakum Pkwy Unit 1024
- 307 Yoakum Pkwy Unit 609
- 6145 Edsall Rd Unit 6145J
- 6324 Locust Tree Ln
- 990 Harrison Cir
- 6112 Edsall Rd
- 5920 Terrapin Place
- 960 Harrison Cir
