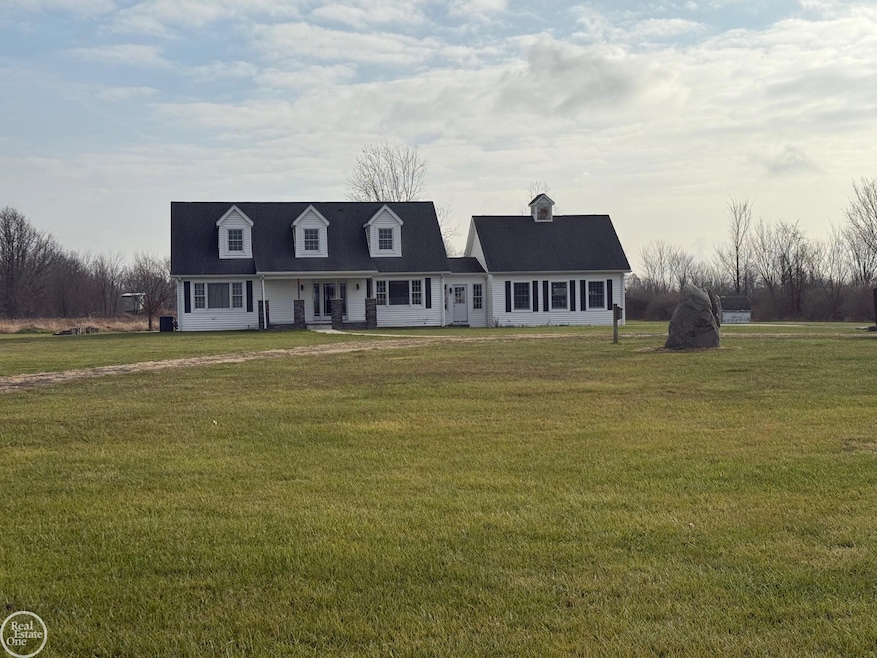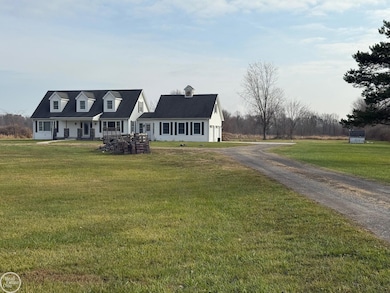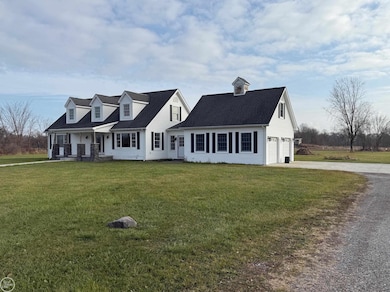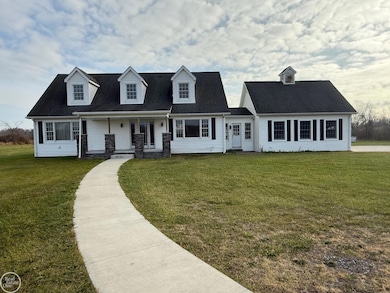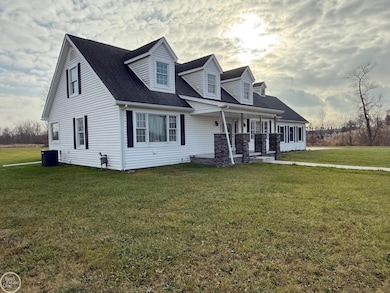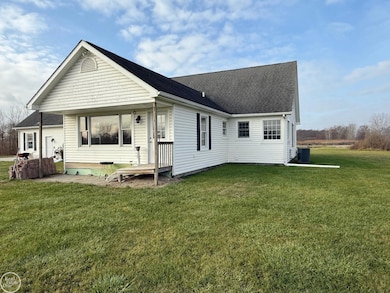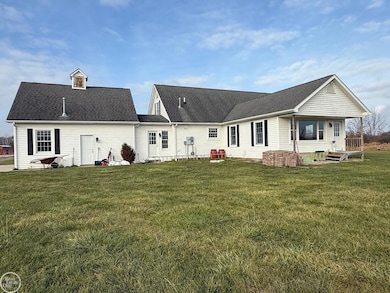6301 Meldrum Rd Ira, MI 48023
Ira Township NeighborhoodEstimated payment $3,089/month
Highlights
- 9.87 Acre Lot
- Cape Cod Architecture
- Wood Flooring
- Marine City High School Rated 9+
- Deck
- Main Floor Bedroom
About This Home
Custom built Cape Cod situated on 9.87 acres, short distance to pavement, dual entry driveway leads up to this welcoming home, recently built covered front porch & sidewalk invites you in, large living room, open kitchen w/custom maple cabinets w/under cabinet lighting & American cherry hardwood floors, stainless steel appliances, island counter & eating area, glassed dual doors lead to open & spacious family room with Mahogany hardwood floors & large wet bar, great for entertaining, 1st floor laundry room w/washer & dryer, large breezeway room off of garage entry way, 1/2 bath as well, primary bedroom w/walk-in closet, big master bath that has stall shower & jetted garden tub, 2 big bedrooms w/ample closet storage & main full bath upstairs, deep cemented/lighted crawlspace, oversized 2.5 car side turned garage w/utility sink, epoxy floor, insulated doors, separate staircase leads to huge unfinished bonus room above garage, small covered rear porch, high efficiency furnace, C/A, all vinyl exterior & trim, Andersen windows, lagoon on property is not a pond, rear of parcel is wooded, enjoy the wildlife out your backyard, plenty of room to build a pole barn, quick occupancy.
Listing Agent
Real Estate One Chesterfield License #MISPE-6501204890 Listed on: 11/24/2025

Home Details
Home Type
- Single Family
Est. Annual Taxes
Year Built
- Built in 2006
Lot Details
- 9.87 Acre Lot
- Lot Dimensions are 328x1316
- Rural Setting
Home Design
- Cape Cod Architecture
- Vinyl Siding
- Vinyl Trim
Interior Spaces
- 2,463 Sq Ft Home
- 2-Story Property
- Wet Bar
- Ceiling Fan
- Window Treatments
- Family Room
- Living Room
- Crawl Space
Kitchen
- Breakfast Area or Nook
- Oven or Range
- Microwave
- Dishwasher
Flooring
- Wood
- Carpet
- Linoleum
- Ceramic Tile
Bedrooms and Bathrooms
- 3 Bedrooms
- Main Floor Bedroom
- Walk-In Closet
- Bathroom on Main Level
- Soaking Tub
Laundry
- Laundry Room
- Dryer
- Washer
Parking
- 2.5 Car Direct Access Garage
- Side Facing Garage
- Garage Door Opener
Outdoor Features
- Deck
- Breezeway
- Porch
Utilities
- Forced Air Heating and Cooling System
- Heating System Uses Natural Gas
- Gas Water Heater
- Water Softener is Owned
- Septic Tank
Listing and Financial Details
- Assessor Parcel Number 23-003-3001-000
Map
Home Values in the Area
Average Home Value in this Area
Tax History
| Year | Tax Paid | Tax Assessment Tax Assessment Total Assessment is a certain percentage of the fair market value that is determined by local assessors to be the total taxable value of land and additions on the property. | Land | Improvement |
|---|---|---|---|---|
| 2025 | $2,503 | $231,100 | $0 | $0 |
| 2024 | $2,428 | $197,500 | $0 | $0 |
| 2023 | $2,231 | $189,700 | $0 | $0 |
| 2022 | $3,857 | $187,100 | $0 | $0 |
| 2020 | $3,600 | $153,300 | $27,200 | $126,100 |
| 2019 | $3,265 | $142,200 | $0 | $0 |
| 2018 | $3,325 | $120,000 | $0 | $0 |
| 2017 | $3,254 | $127,900 | $0 | $0 |
| 2016 | $2,076 | $127,900 | $0 | $0 |
| 2015 | -- | $121,000 | $24,900 | $96,100 |
| 2014 | -- | $113,100 | $24,900 | $88,200 |
| 2013 | -- | $110,000 | $0 | $0 |
Property History
| Date | Event | Price | List to Sale | Price per Sq Ft |
|---|---|---|---|---|
| 12/15/2025 12/15/25 | Pending | -- | -- | -- |
| 11/29/2025 11/29/25 | For Sale | $525,000 | -- | $213 / Sq Ft |
Source: Michigan Multiple Listing Service
MLS Number: 50194955
APN: 23-003-3001-000
- 6799 Church Rd
- 0 Arnold Rd Unit 50192744
- 6845 Pintail Dr Unit 38
- 6839 Pintail
- 9373 Whistling Duck
- Vac-corner Springborn Rd
- 6908 Mallard Ct
- 6936 Church Rd
- 6950 Church Rd
- 9669 Dixie Hwy
- 9316 Dixie Hwy
- 10049 Dixie Hwy
- VACANT Springborn Rd
- 9608 Stoneypointe Dr Unit 129
- 6926 Palms Rd
- 8042 Harbour Dr
- 8639 Ira Rd
- 0000 Ira Rd
- 7791 Arnold Rd
- 15-16-17 Harmony Dr
