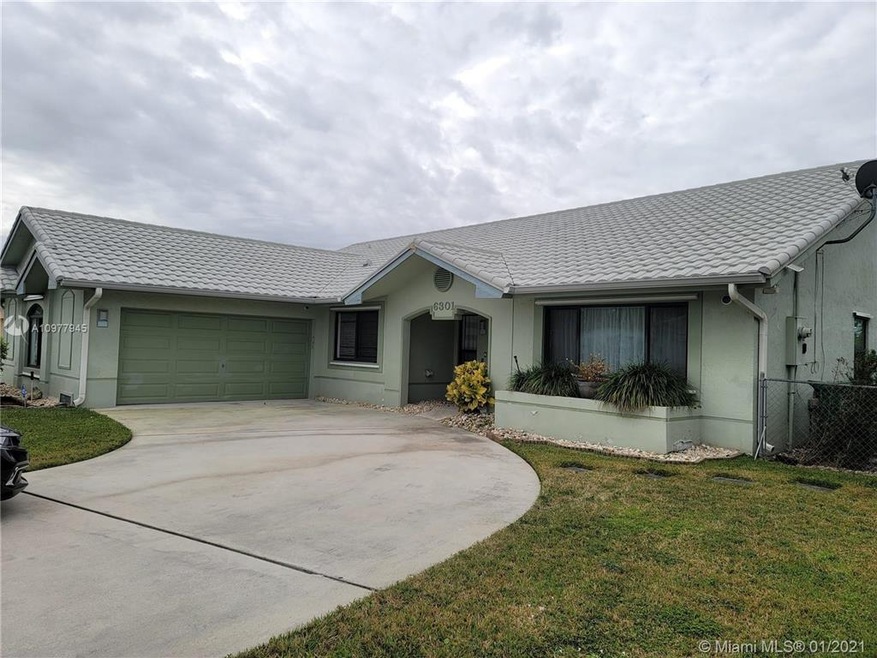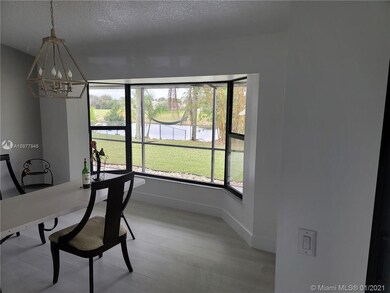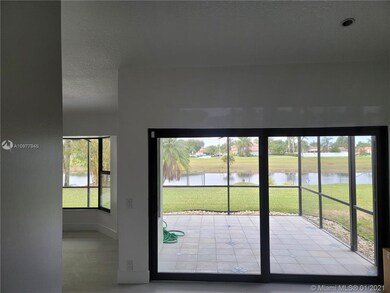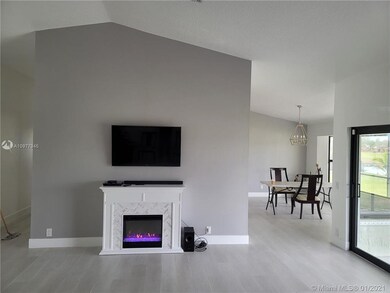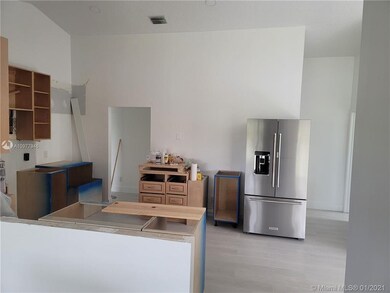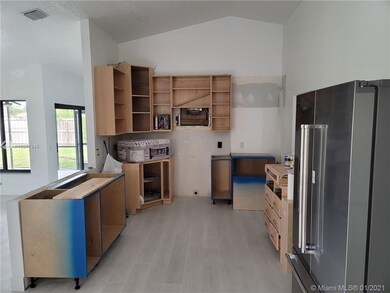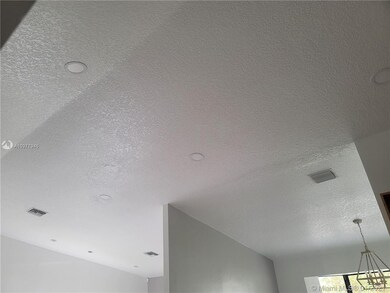
6301 Olde Moat Way Davie, FL 33331
Waverly Hundred at Ivanhoe NeighborhoodHighlights
- Home fronts a canal
- Room in yard for a pool
- Roman Tub
- Hawkes Bluff Elementary School Rated A-
- Vaulted Ceiling
- 4-minute walk to Waverly Park
About This Home
As of February 2021Wonderful 3 bedroom 2 bath home in a great Davie neighborhood with a backyard water view and room for a pool. Excellent school district on a quiet dead end residential street. Very spacious with an open floor plan and high ceilings. Home has a living room, dining area, and a den or office area. Close drive to stores and highways. Updated floors, baths, windows and sliding door are also impact resistant. Kitchen needs to be finished with cabinets and counter tops, etc. Metal roof installed in 2007. Sellers have purchased new appliances still in the box. HVAC system in 2017.
Last Agent to Sell the Property
Christopher Soldo
MMLS Assoc.-Inactive Member License #3136536 Listed on: 01/04/2021
Home Details
Home Type
- Single Family
Est. Annual Taxes
- $8,502
Year Built
- Built in 1991
Lot Details
- 10,000 Sq Ft Lot
- 100 Ft Wide Lot
- Home fronts a canal
- East Facing Home
- Fenced
- Property is zoned Davie
HOA Fees
- $25 Monthly HOA Fees
Parking
- 2 Car Attached Garage
- Automatic Garage Door Opener
- Driveway
- Open Parking
Home Design
- Metal Roof
Interior Spaces
- 2,116 Sq Ft Home
- 1-Story Property
- Vaulted Ceiling
- Open Floorplan
- Den
- Tile Flooring
- Canal Views
- Attic
Kitchen
- Microwave
- Dishwasher
Bedrooms and Bathrooms
- 3 Bedrooms
- Walk-In Closet
- 2 Full Bathrooms
- Dual Sinks
- Roman Tub
- Separate Shower in Primary Bathroom
Laundry
- Laundry in Utility Room
- Dryer
- Washer
Home Security
- Complete Impact Glass
- Fire and Smoke Detector
Eco-Friendly Details
- Energy-Efficient HVAC
Outdoor Features
- Room in yard for a pool
- Patio
Schools
- Hawkes Bluff Elementary School
- Silver Trail Middle School
- West Broward High School
Utilities
- Central Heating and Cooling System
- Electric Water Heater
Community Details
- Waverly Hundred Subdivision
Listing and Financial Details
- Assessor Parcel Number 514004101590
Ownership History
Purchase Details
Home Financials for this Owner
Home Financials are based on the most recent Mortgage that was taken out on this home.Purchase Details
Home Financials for this Owner
Home Financials are based on the most recent Mortgage that was taken out on this home.Purchase Details
Home Financials for this Owner
Home Financials are based on the most recent Mortgage that was taken out on this home.Purchase Details
Similar Homes in Davie, FL
Home Values in the Area
Average Home Value in this Area
Purchase History
| Date | Type | Sale Price | Title Company |
|---|---|---|---|
| Warranty Deed | $555,000 | Florida Title Professional | |
| Warranty Deed | $476,000 | Lexant Title And Escrow Llc | |
| Warranty Deed | $430,000 | Phoenix Land Title & Escrow | |
| Warranty Deed | $121,707 | -- |
Mortgage History
| Date | Status | Loan Amount | Loan Type |
|---|---|---|---|
| Previous Owner | $486,948 | VA | |
| Previous Owner | $300,000 | New Conventional | |
| Previous Owner | $344,000 | New Conventional | |
| Previous Owner | $160,000 | Credit Line Revolving |
Property History
| Date | Event | Price | Change | Sq Ft Price |
|---|---|---|---|---|
| 02/16/2021 02/16/21 | Sold | $555,000 | -2.5% | $262 / Sq Ft |
| 01/21/2021 01/21/21 | Pending | -- | -- | -- |
| 01/18/2021 01/18/21 | For Sale | $569,000 | 0.0% | $269 / Sq Ft |
| 01/12/2021 01/12/21 | Pending | -- | -- | -- |
| 01/04/2021 01/04/21 | For Sale | $569,000 | +19.5% | $269 / Sq Ft |
| 08/24/2020 08/24/20 | Sold | $476,000 | 0.0% | $225 / Sq Ft |
| 07/17/2020 07/17/20 | For Sale | $476,000 | -- | $225 / Sq Ft |
Tax History Compared to Growth
Tax History
| Year | Tax Paid | Tax Assessment Tax Assessment Total Assessment is a certain percentage of the fair market value that is determined by local assessors to be the total taxable value of land and additions on the property. | Land | Improvement |
|---|---|---|---|---|
| 2025 | $7,041 | $389,520 | -- | -- |
| 2024 | $6,863 | $378,550 | -- | -- |
| 2023 | $6,863 | $367,530 | $0 | $0 |
| 2022 | $6,372 | $356,830 | $0 | $0 |
| 2021 | $8,722 | $434,770 | $90,000 | $344,770 |
| 2020 | $8,502 | $418,170 | $90,000 | $328,170 |
| 2019 | $8,520 | $418,170 | $90,000 | $328,170 |
| 2018 | $8,289 | $411,390 | $90,000 | $321,390 |
| 2017 | $6,259 | $347,180 | $0 | $0 |
| 2016 | $6,254 | $343,410 | $0 | $0 |
| 2015 | $3,540 | $197,910 | $0 | $0 |
| 2014 | $3,553 | $196,340 | $0 | $0 |
| 2013 | -- | $273,290 | $90,000 | $183,290 |
Agents Affiliated with this Home
-
C
Seller's Agent in 2021
Christopher Soldo
MMLS Assoc.-Inactive Member
-

Buyer's Agent in 2021
Fausto Ferrer
Ocean Palms Realty Associates, LLC.
(305) 773-1042
1 in this area
25 Total Sales
-

Seller's Agent in 2020
Glen Jakob
Brokers, LLC
(954) 448-5616
1 in this area
54 Total Sales
-
R
Buyer's Agent in 2020
Raymond Perez
RWE Real Estate Services
Map
Source: MIAMI REALTORS® MLS
MLS Number: A10977945
APN: 51-40-04-10-1590
- 15824 Cotswold Ct
- 15827 Waverly Manor
- 6453 Abotts Mill Ave
- 15841 SW 61st St
- 6341 Gauntlet Hall Ln
- 5911 Epsom Ln
- 5901 SW 160th Ave
- 16227 Erie Place
- 16260 Owasco Cir
- 5881 SW 160th Ave
- 6421 Crossbow Ct
- 15060 Norfolk Ln
- 6041 Superior Blvd
- 16301 SW 62nd St
- 15551 Huntridge Rd
- 15941 Cobblestone Ct
- 15050 E Falcons Lea Dr
- 16541 SW 62nd St
- 15601 Sheridan St
- 14950 Featherstone Way
