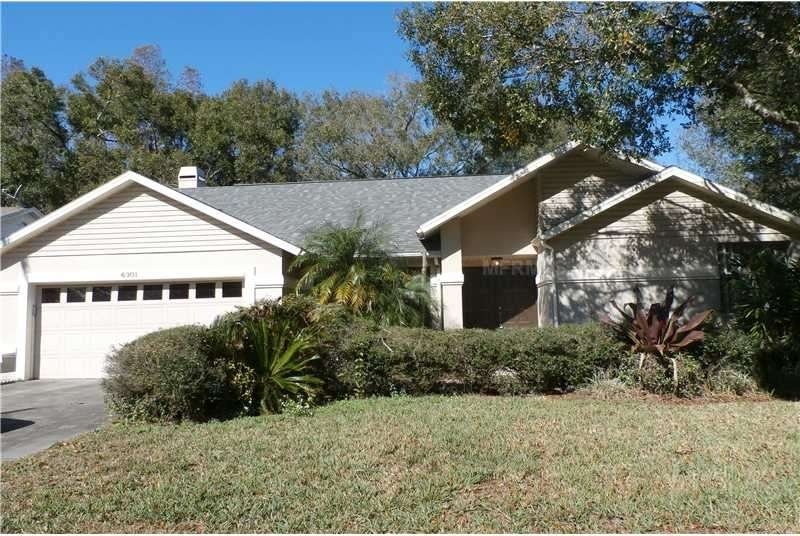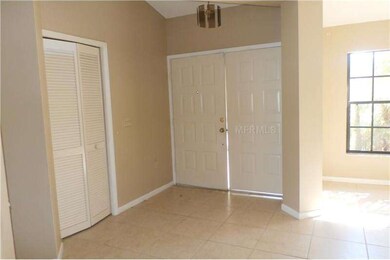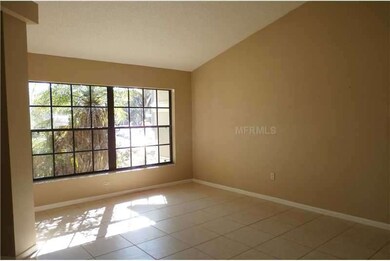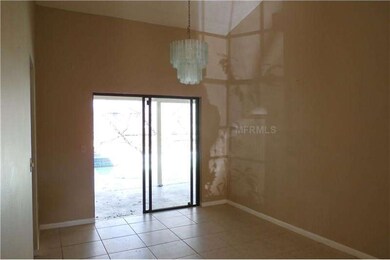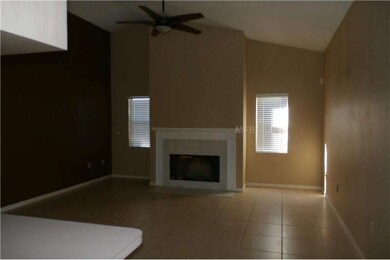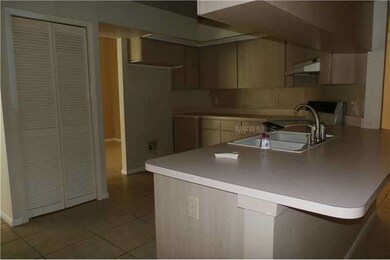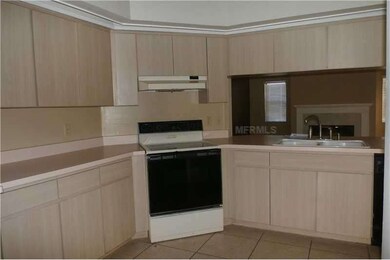
Highlights
- Private Pool
- Deck
- Cathedral Ceiling
- Citrus Park Elementary School Rated A-
- Family Room with Fireplace
- Corner Lot
About This Home
As of August 2020Great Floorplan in an AWESOME location on a CORNER LOT! This 4 bedroom, 2 bath, 2 car garage home features a formal living and dining area at the entrance, Open GREATROOM with vaulted ceilings and a fireplace! Spacious kitchen with a breakfast bar, closet pantry and a breakfast nook that overlooks the Screened Lanai and In-Ground Pool! The other 3 Bedrooms are located on one side of the house with one bathroom that opens to the Pool Area. This is a HomePath Property.
Last Agent to Sell the Property
BHHS FLORIDA PROPERTIES GROUP License #698374 Listed on: 01/06/2014

Home Details
Home Type
- Single Family
Est. Annual Taxes
- $2,713
Year Built
- Built in 1990
Lot Details
- 9,583 Sq Ft Lot
- Lot Dimensions are 85.0x115.0
- Mature Landscaping
- Corner Lot
- Property is zoned PD-H
HOA Fees
- $25 Monthly HOA Fees
Parking
- 2 Car Attached Garage
Home Design
- Slab Foundation
- Shingle Roof
- Block Exterior
- Stucco
Interior Spaces
- 2,089 Sq Ft Home
- Cathedral Ceiling
- Ceiling Fan
- Family Room with Fireplace
Flooring
- Carpet
- Ceramic Tile
Bedrooms and Bathrooms
- 4 Bedrooms
- 2 Full Bathrooms
Pool
- Private Pool
- Spa
Outdoor Features
- Deck
- Screened Patio
- Porch
Schools
- Citrus Park Elementary School
- Sergeant Smith Middle School
- Sickles High School
Utilities
- Central Heating and Cooling System
- Electric Water Heater
Community Details
- Cumberland Manors Ph 1 Subdivision
Listing and Financial Details
- Down Payment Assistance Available
- Visit Down Payment Resource Website
- Legal Lot and Block 29 / 000004
- Assessor Parcel Number U-36-27-17-033-000004-00029.0
Ownership History
Purchase Details
Home Financials for this Owner
Home Financials are based on the most recent Mortgage that was taken out on this home.Purchase Details
Home Financials for this Owner
Home Financials are based on the most recent Mortgage that was taken out on this home.Purchase Details
Purchase Details
Purchase Details
Home Financials for this Owner
Home Financials are based on the most recent Mortgage that was taken out on this home.Similar Homes in Tampa, FL
Home Values in the Area
Average Home Value in this Area
Purchase History
| Date | Type | Sale Price | Title Company |
|---|---|---|---|
| Warranty Deed | $370,000 | Tiago National Title Llc | |
| Special Warranty Deed | $225,000 | Consumer Title & Escrow Svcs | |
| Trustee Deed | -- | Attorney | |
| Quit Claim Deed | -- | Attorney | |
| Deed | -- | -- |
Mortgage History
| Date | Status | Loan Amount | Loan Type |
|---|---|---|---|
| Open | $33,250 | Credit Line Revolving | |
| Open | $335,863 | New Conventional | |
| Previous Owner | $216,700 | New Conventional | |
| Previous Owner | $220,924 | FHA | |
| Previous Owner | $92,000 | Credit Line Revolving | |
| Previous Owner | $229,000 | Unknown | |
| Previous Owner | $50,000 | Credit Line Revolving | |
| Previous Owner | $185,339 | Unknown | |
| Previous Owner | $20,000 | No Value Available |
Property History
| Date | Event | Price | Change | Sq Ft Price |
|---|---|---|---|---|
| 08/28/2020 08/28/20 | Sold | $370,000 | -1.3% | $177 / Sq Ft |
| 05/29/2020 05/29/20 | Pending | -- | -- | -- |
| 05/21/2020 05/21/20 | For Sale | $375,000 | +66.7% | $180 / Sq Ft |
| 10/06/2014 10/06/14 | Sold | $225,000 | -4.2% | $108 / Sq Ft |
| 08/19/2014 08/19/14 | Pending | -- | -- | -- |
| 07/23/2014 07/23/14 | Price Changed | $234,900 | -4.1% | $112 / Sq Ft |
| 06/21/2014 06/21/14 | Price Changed | $244,900 | -1.2% | $117 / Sq Ft |
| 05/17/2014 05/17/14 | Price Changed | $247,900 | -0.8% | $119 / Sq Ft |
| 04/20/2014 04/20/14 | Price Changed | $249,900 | -2.0% | $120 / Sq Ft |
| 03/18/2014 03/18/14 | Price Changed | $254,900 | -1.8% | $122 / Sq Ft |
| 02/13/2014 02/13/14 | Price Changed | $259,500 | -3.9% | $124 / Sq Ft |
| 01/06/2014 01/06/14 | For Sale | $269,950 | -- | $129 / Sq Ft |
Tax History Compared to Growth
Tax History
| Year | Tax Paid | Tax Assessment Tax Assessment Total Assessment is a certain percentage of the fair market value that is determined by local assessors to be the total taxable value of land and additions on the property. | Land | Improvement |
|---|---|---|---|---|
| 2024 | $5,605 | $328,235 | -- | -- |
| 2023 | $5,414 | $318,675 | $0 | $0 |
| 2022 | $5,182 | $309,393 | $0 | $0 |
| 2021 | $5,116 | $300,382 | $67,056 | $233,326 |
| 2020 | $3,374 | $205,291 | $0 | $0 |
| 2019 | $3,267 | $200,675 | $0 | $0 |
| 2018 | $3,212 | $196,933 | $0 | $0 |
| 2017 | $3,166 | $223,452 | $0 | $0 |
| 2016 | $3,128 | $188,915 | $0 | $0 |
| 2015 | $3,162 | $183,074 | $0 | $0 |
| 2014 | $3,694 | $173,998 | $0 | $0 |
| 2013 | -- | $174,510 | $0 | $0 |
Agents Affiliated with this Home
-
Sara Hamdar
S
Seller's Agent in 2020
Sara Hamdar
FUTURE HOME REALTY INC
(813) 855-4982
9 in this area
61 Total Sales
-
Joanne O'Brien
J
Buyer's Agent in 2020
Joanne O'Brien
LPT REALTY, LLC
(813) 453-8711
4 in this area
35 Total Sales
-
Patty Hurlburt
P
Seller's Agent in 2014
Patty Hurlburt
BHHS FLORIDA PROPERTIES GROUP
(813) 907-8200
50 Total Sales
-
Fadia Bazzi
F
Buyer's Agent in 2014
Fadia Bazzi
AGILE GROUP REALTY
(813) 312-7141
46 Total Sales
Map
Source: Stellar MLS
MLS Number: E2079352
APN: U-36-27-17-033-000004-00029.0
- 6208 Forrestal Dr
- 15112 Heathridge Dr
- 6621 Appaloosa Dr
- 7520 Ashbrooke Pine Loop
- 15005 Redcliff Dr
- 6204 Nikki Ln
- 6107 Nikki Ln
- 15101 Bald Eagle St
- 15123 Bald Eagle St
- 15013 Redcliff Dr
- 14916 Rocky Ledge Dr
- 6035 Nikki Ln
- 8 Avonwood
- 16006 Armistead Ln
- 0 Avonwood St Unit MFRTB8407681
- 0 Avonwood St Unit MFRTB8401926
- 0 Avonwood St Unit MFRTB8401922
- 0 Avonwood St Unit MFRTB8401932
- 0 Avonwood St Unit MFRTB8401830
- 15028 Redcliff Dr
