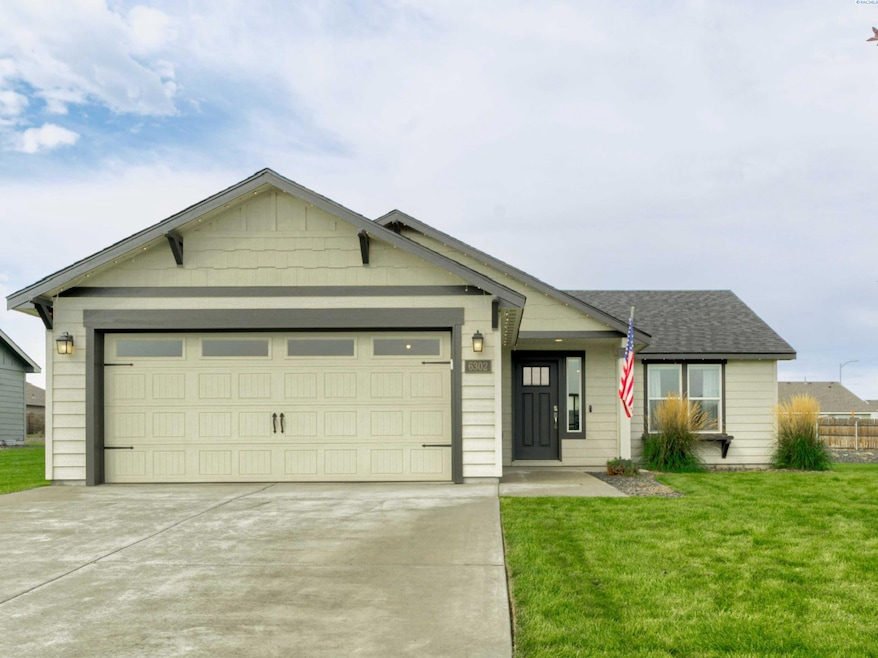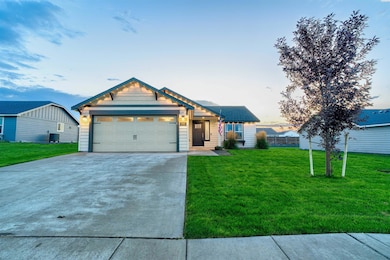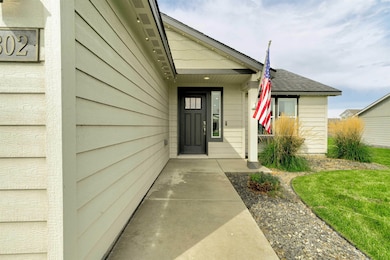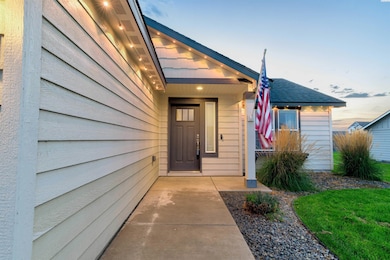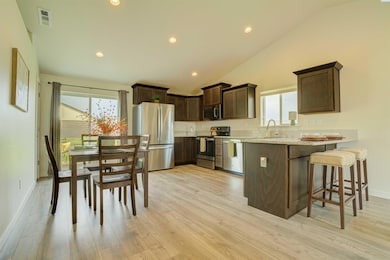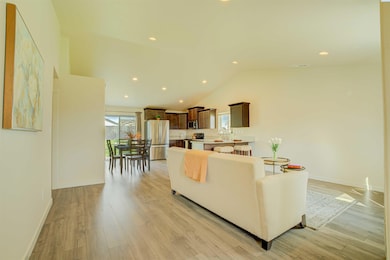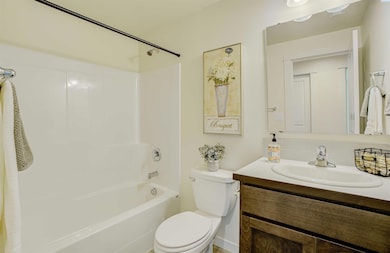Estimated payment $2,257/month
Highlights
- Vaulted Ceiling
- Utility Room in Garage
- Open Patio
- Granite Countertops
- Double Pane Windows
- 1-Story Property
About This Home
MLS# 287387 Welcome to your Stunning Madison Park Home! Nestled in a peaceful neighborhood, this 2023 built Hayden home boasts an open-concept layout. Full package, turn key includes 3 bedrooms, 2 baths, all appliances including washer and dryer, and a brand new dishwasher! Your new home offers WIFI capability to the temperature control and sprinkler system. Outdoors enjoy a relaxing cup of coffee in the morning and entertain friends and family in the evenings on the extended patio slab and lush green grass. Your Home is Located near excellent STEM schools and the NewView High School. Don't miss this opportunity to make this home yours!
Home Details
Home Type
- Single Family
Est. Annual Taxes
- $2,863
Year Built
- Built in 2023
Lot Details
- 8,640 Sq Ft Lot
- Lot Dimensions are 72x120
Parking
- 2 Car Garage
Home Design
- Concrete Foundation
- Composition Shingle Roof
- Lap Siding
Interior Spaces
- 1,152 Sq Ft Home
- 1-Story Property
- Vaulted Ceiling
- Ceiling Fan
- Double Pane Windows
- Drapes & Rods
- Combination Dining and Living Room
- Utility Room in Garage
Kitchen
- Oven
- Cooktop
- Microwave
- Dishwasher
- Granite Countertops
- Disposal
Flooring
- Carpet
- Laminate
- Vinyl
Bedrooms and Bathrooms
- 3 Bedrooms
- 2 Full Bathrooms
Laundry
- Dryer
- Washer
Eco-Friendly Details
- Drip Irrigation
Outdoor Features
- Open Patio
- Exterior Lighting
Utilities
- Heat Pump System
- Cable TV Available
Map
Home Values in the Area
Average Home Value in this Area
Tax History
| Year | Tax Paid | Tax Assessment Tax Assessment Total Assessment is a certain percentage of the fair market value that is determined by local assessors to be the total taxable value of land and additions on the property. | Land | Improvement |
|---|---|---|---|---|
| 2025 | $2,863 | $339,000 | $113,200 | $225,800 |
| 2023 | $2,878 | $113,200 | $113,200 | -- |
Property History
| Date | Event | Price | List to Sale | Price per Sq Ft | Prior Sale |
|---|---|---|---|---|---|
| 01/18/2026 01/18/26 | Pending | -- | -- | -- | |
| 12/20/2025 12/20/25 | Price Changed | $389,900 | -1.3% | $338 / Sq Ft | |
| 12/07/2025 12/07/25 | For Sale | $394,900 | 0.0% | $343 / Sq Ft | |
| 11/12/2025 11/12/25 | Pending | -- | -- | -- | |
| 10/21/2025 10/21/25 | Price Changed | $394,900 | -1.0% | $343 / Sq Ft | |
| 09/30/2025 09/30/25 | Price Changed | $399,000 | -1.5% | $346 / Sq Ft | |
| 09/10/2025 09/10/25 | For Sale | $405,000 | +5.5% | $352 / Sq Ft | |
| 03/30/2023 03/30/23 | Sold | $384,063 | 0.0% | $335 / Sq Ft | View Prior Sale |
| 10/02/2022 10/02/22 | Pending | -- | -- | -- | |
| 10/02/2022 10/02/22 | For Sale | $384,063 | -- | $335 / Sq Ft |
Purchase History
| Date | Type | Sale Price | Title Company |
|---|---|---|---|
| Warranty Deed | $384,063 | None Listed On Document |
Mortgage History
| Date | Status | Loan Amount | Loan Type |
|---|---|---|---|
| Open | $372,541 | New Conventional |
Source: Pacific Regional MLS
MLS Number: 287387
APN: 116-351-529
- 6306 Berea Ln
- 3625 W Agate St
- 700 N Road 32 Unit 23
- 3801 W Court St
- 3405 W Ella St
- 2816 W Ella St
- 1004 N 26th Ave
- 926 N 26th Ave
- 1715 N 24th Ave
- 2325 Famville Ct
- 3503 W Sylvester St
- 3908 W Henry St
- NKA Road 28
- 3204 W Yakima St
- 2313 W Sylvester St Unit A-10
- 414 N 23rd Ave
- 621 N 20th Ave
- 1723 N 19th Ave
- 1511 N 18th Ave
- 2320 W Frontage Rd
