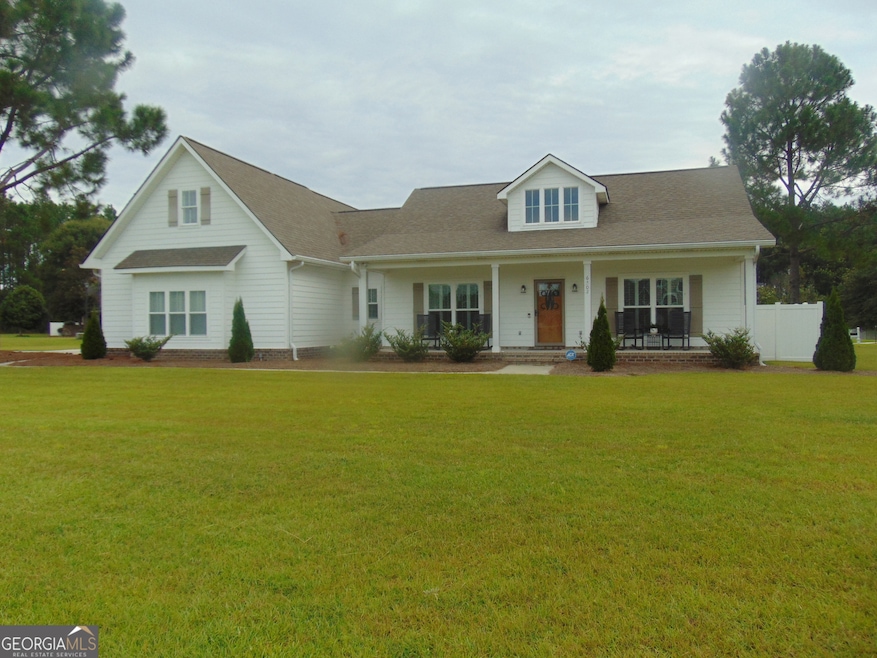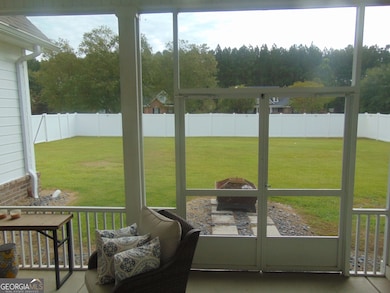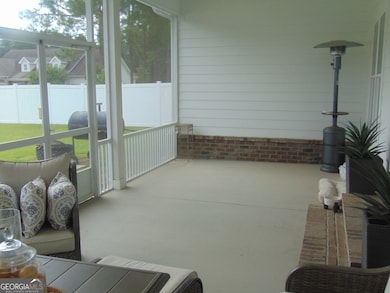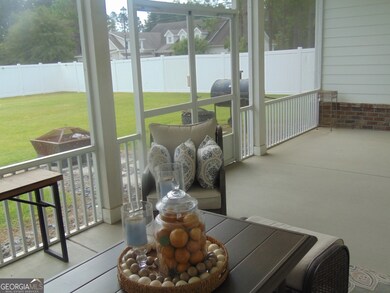6302 C T Place Statesboro, GA 30461
Estimated payment $3,129/month
Highlights
- Vaulted Ceiling
- Traditional Architecture
- Sun or Florida Room
- Brooklet Elementary School Rated A-
- Main Floor Primary Bedroom
- Great Room
About This Home
This charming one-owner home is filled with character and offers plenty of space. The kitchen features ample cabinet storage, a stunning butcher block island, and granite countertops. The great room boasts built-in book cases, a cozy fireplace, and a designated dining area. With vaulted ceilings, a screened back porch, and a spacious front sitting porch, this house exudes comfort. The primary bedroom includes an ensuite, while two bedrooms share a Jack and Jill bathroom, along with an additional guest bathroom. Upstairs, there's a fourth bedroom with a full bathroom, perfect for a man cave. This home truly has it all, and all stainless-steel kitchen appliances are included. There's so much more to see-you have to experience it yourself!
Listing Agent
Keller Williams Realty Coastal Brokerage Phone: 912-678-3877 License #330191 Listed on: 08/19/2025

Home Details
Home Type
- Single Family
Est. Annual Taxes
- $4,302
Year Built
- Built in 2019
Lot Details
- 0.63 Acre Lot
- Cul-De-Sac
- Sprinkler System
HOA Fees
- $76 Monthly HOA Fees
Home Design
- Traditional Architecture
- Slab Foundation
- Composition Roof
Interior Spaces
- 2,722 Sq Ft Home
- 1.5-Story Property
- Rear Stairs
- Bookcases
- Tray Ceiling
- Vaulted Ceiling
- Ceiling Fan
- Factory Built Fireplace
- Gas Log Fireplace
- Fireplace Features Masonry
- Window Treatments
- Great Room
- Living Room with Fireplace
- Formal Dining Room
- Sun or Florida Room
- Screened Porch
Kitchen
- Breakfast Area or Nook
- Walk-In Pantry
- Oven or Range
- Cooktop
- Microwave
- Ice Maker
- Dishwasher
- Stainless Steel Appliances
- Kitchen Island
- Solid Surface Countertops
Flooring
- Carpet
- Tile
Bedrooms and Bathrooms
- 4 Bedrooms | 3 Main Level Bedrooms
- Primary Bedroom on Main
- Split Bedroom Floorplan
- Walk-In Closet
- Double Vanity
- Soaking Tub
- Separate Shower
Laundry
- Laundry in Mud Room
- Laundry Room
Home Security
- Home Security System
- Fire and Smoke Detector
Parking
- 2 Car Garage
- Garage Door Opener
Outdoor Features
- Patio
Schools
- Brooklet Elementary School
- Southeast Bulloch Middle School
- Southeast Bulloch High School
Utilities
- Central Heating and Cooling System
- Underground Utilities
- 220 Volts
- Shared Well
- Electric Water Heater
- Water Softener
- Septic Tank
- Cable TV Available
Listing and Financial Details
- Tax Lot 51
Community Details
Overview
- Association fees include ground maintenance, swimming, tennis
- Johnson Run Subdivision
Recreation
- Tennis Courts
- Community Playground
- Community Pool
Map
Home Values in the Area
Average Home Value in this Area
Tax History
| Year | Tax Paid | Tax Assessment Tax Assessment Total Assessment is a certain percentage of the fair market value that is determined by local assessors to be the total taxable value of land and additions on the property. | Land | Improvement |
|---|---|---|---|---|
| 2024 | $4,258 | $195,720 | $26,000 | $169,720 |
| 2023 | $3,817 | $160,840 | $16,000 | $144,840 |
| 2022 | $3,036 | $140,882 | $16,000 | $124,882 |
| 2021 | $2,762 | $125,210 | $16,000 | $109,210 |
| 2020 | $2,598 | $121,120 | $16,000 | $105,120 |
| 2019 | $149 | $6,552 | $6,552 | $0 |
| 2018 | $154 | $6,552 | $6,552 | $0 |
| 2017 | $156 | $6,552 | $6,552 | $0 |
| 2016 | $160 | $6,552 | $6,552 | $0 |
| 2015 | $160 | $6,552 | $6,552 | $0 |
| 2014 | -- | $6,552 | $6,552 | $0 |
Property History
| Date | Event | Price | List to Sale | Price per Sq Ft |
|---|---|---|---|---|
| 10/26/2025 10/26/25 | Price Changed | $510,000 | -3.8% | $187 / Sq Ft |
| 08/19/2025 08/19/25 | For Sale | $530,000 | -- | $195 / Sq Ft |
Purchase History
| Date | Type | Sale Price | Title Company |
|---|---|---|---|
| Warranty Deed | $293,000 | -- | |
| Warranty Deed | -- | -- | |
| Warranty Deed | $19,000 | -- | |
| Warranty Deed | $19,000 | -- |
Mortgage History
| Date | Status | Loan Amount | Loan Type |
|---|---|---|---|
| Open | $287,693 | FHA |
Source: Georgia MLS
MLS Number: 10587206
APN: 123-000019C051
- 1016 Johnson Dr
- 4026 Denton Loop
- 252 Hagin Ln
- 1603 Lennox Rd
- 893 W Lane St
- 0 E Highway 80 Hwy Unit 10490324
- 1805 Nottingham Rd
- 19477 Us Highway 80 E
- 724 W Lane St
- 1008 Cobb Rd
- 713 W Lane St
- 321 Malina Way
- 302 Providence Trace
- 302 Providence Trc
- 720 Ogeechee Dr E
- 0 George Moore Rd Unit SA333925
- 0 George Moore Rd Unit 10559523
- 684 Frances Ln
- 731 Ogeechee Dr E
- 0 Old Leefield Rd Unit 10626397
- 120 Pineview Rd
- 209 Big Branch Dr Unit B
- 103 Cherry St
- 23427 Highway 80 E
- 1881 S&s Railroad Bed Rd
- 93 Briarwood Rd
- 17931 Ga Highway 67 S
- 2000 Stambuk Ln
- 1776 Zettwell Rd
- 1778 Zettwell Rd
- 1150 Brampton Ave
- 100 Bermuda Run
- 819 Robin Hood Trail
- 123 Lanier Dr Unit 7
- 980 Lovett Rd
- 300 Jones Mill Rd
- 251 Knight Dr Unit 20
- 109 Harvey Dr
- 1701 Chandler Rd
- 513 Juniper Way






