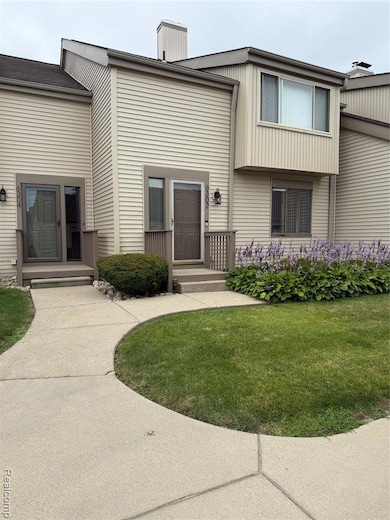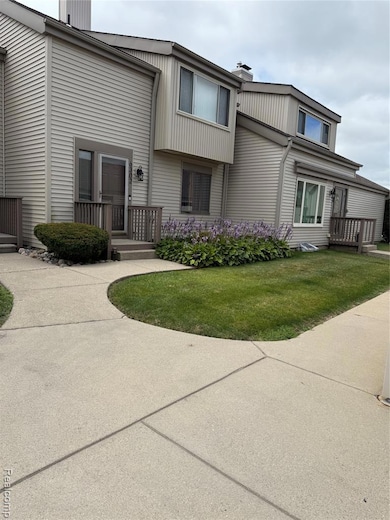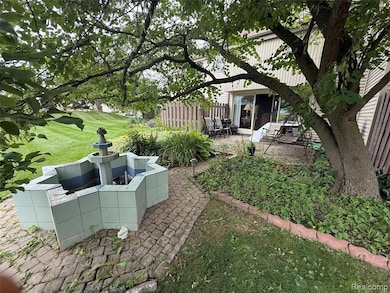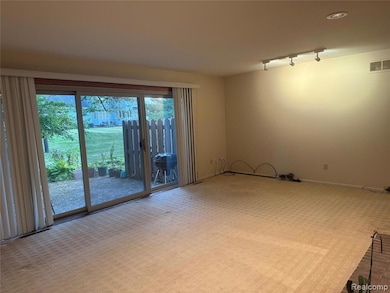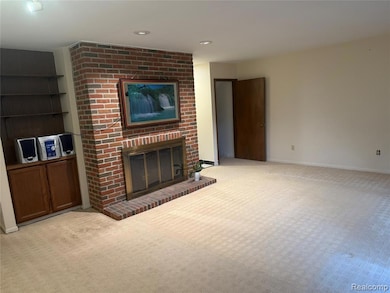Estimated payment $1,302/month
Highlights
- Jetted Tub in Primary Bathroom
- 1 Car Detached Garage
- Forced Air Heating and Cooling System
- Ground Level Unit
- Patio
- Laundry Facilities
About This Home
Beautifully maintained and move-in ready townhouse featuring 3 bedrooms, 2.5 bathrooms, and a 1-car covered garage. Owned by the same family for over 25 years, this spacious unit offers a comfortable layout with updated bathrooms that include granite countertops, a Jacuzzi tub, and mirrored accents throughout the master bedroom and baths. The master suite also features a large walk-in closet, while ceramic tile flooring enhances the kitchen and entryway. Appliances are high-end JennAir, including washer and dryer purchased in 2019 for over $13,000. Additional updates include a new A/C unit in 2024 and a water heater in 2016. The fully finished basement adds versatile living space, perfect for a recreation room, office, or media area. Step outside to a peaceful, fenced backyard surrounded by trees, where you can relax to the soothing sound of a fountain or entertain guests in a private setting. The HOA covers exterior maintenance, snow removal, lawn care, exterior insurance, and upkeep of common areas. Conveniently located in the Carman-Ainsworth School District near expressways, shopping, dining, and local amenities.
Townhouse Details
Home Type
- Townhome
Est. Annual Taxes
Year Built
- Built in 1972 | Remodeled in 2020
HOA Fees
- $250 Monthly HOA Fees
Parking
- 1 Car Detached Garage
Home Design
- Brick Exterior Construction
- Poured Concrete
- Asphalt
Interior Spaces
- 1,392 Sq Ft Home
- 2-Story Property
- Gas Fireplace
- Family Room with Fireplace
- Finished Basement
- Sump Pump
Kitchen
- Free-Standing Gas Range
- Microwave
- Dishwasher
- Disposal
Bedrooms and Bathrooms
- 3 Bedrooms
- Jetted Tub in Primary Bathroom
Laundry
- Dryer
- Washer
Outdoor Features
- Patio
- Exterior Lighting
Utilities
- Forced Air Heating and Cooling System
- Heating System Uses Natural Gas
- Natural Gas Water Heater
- High Speed Internet
Additional Features
- Fenced
- Ground Level Unit
Listing and Financial Details
- Assessor Parcel Number 0707601044
Community Details
Overview
- 810 715 5310 Association
- Laurentian Commons Condo Subdivision
Amenities
- Laundry Facilities
Pet Policy
- Pets Allowed
Recreation
- Tennis Courts
Map
Home Values in the Area
Average Home Value in this Area
Tax History
| Year | Tax Paid | Tax Assessment Tax Assessment Total Assessment is a certain percentage of the fair market value that is determined by local assessors to be the total taxable value of land and additions on the property. | Land | Improvement |
|---|---|---|---|---|
| 2025 | $1,278 | $59,800 | $0 | $0 |
| 2024 | $636 | $51,500 | $0 | $0 |
| 2023 | $607 | $40,200 | $0 | $0 |
| 2022 | $576 | $36,800 | $0 | $0 |
| 2021 | $1,124 | $32,300 | $0 | $0 |
| 2020 | $545 | $33,600 | $0 | $0 |
| 2019 | $537 | $33,200 | $0 | $0 |
| 2018 | $1,048 | $30,600 | $0 | $0 |
| 2017 | $1,008 | $30,600 | $0 | $0 |
| 2016 | $1,034 | $29,100 | $0 | $0 |
| 2015 | $903 | $29,100 | $0 | $0 |
| 2014 | $536 | $27,900 | $0 | $0 |
| 2012 | -- | $26,900 | $26,900 | $0 |
Property History
| Date | Event | Price | List to Sale | Price per Sq Ft |
|---|---|---|---|---|
| 09/24/2025 09/24/25 | For Sale | $179,900 | -- | $129 / Sq Ft |
Source: Realcomp
MLS Number: 20251018545
APN: 07-07-601-044
- 6300 Laurentian Ct
- 6407 Beecher Rd
- 6440 Western Way
- 1438 Hickory Hollow Dr
- Covered Wagons Trail Covered Wagons Trail
- 74 Emeraldwood Trail
- 60 Emeraldwood Trail
- 00 Emeraldwood Trail
- 2296 Stonefield Dr
- 6268 Boulder Dr
- 2295 Flagstone Dr
- 1248 N Elms Rd
- 2365 Flagstone Dr
- 6123 E River Rd
- 2291 Woods Dr W
- 0 Stonebrook Ln
- 7105 Woods Dr W
- 5442 Meadow Creek Ct
- 5411 River Meadow Blvd
- 6088 Sierra Pass
- 6320 Laurentian Ct Unit 41
- 7099 Granada Dr
- 5247 Harold Dr
- 5500 Riverwood Dr
- 1171 Ramsgate Rd
- 7056 Cambridge Dr
- 1440 N Linden Rd
- 1440 N Linden Rd Unit 4916
- 1440 N Linden Rd Unit 4907
- 1424 Conway St
- 4480 Corunna Rd
- 4474 Corunna Rd
- 4137 W Court St Unit 3
- 3500 Rue Foret
- 1524 Crescent Lane Dr
- 3200 Wimbleton Dr
- G3447 Barth St
- 320 Terrace Dr
- 3270 Clovertree Ln
- 3432 Concord St

