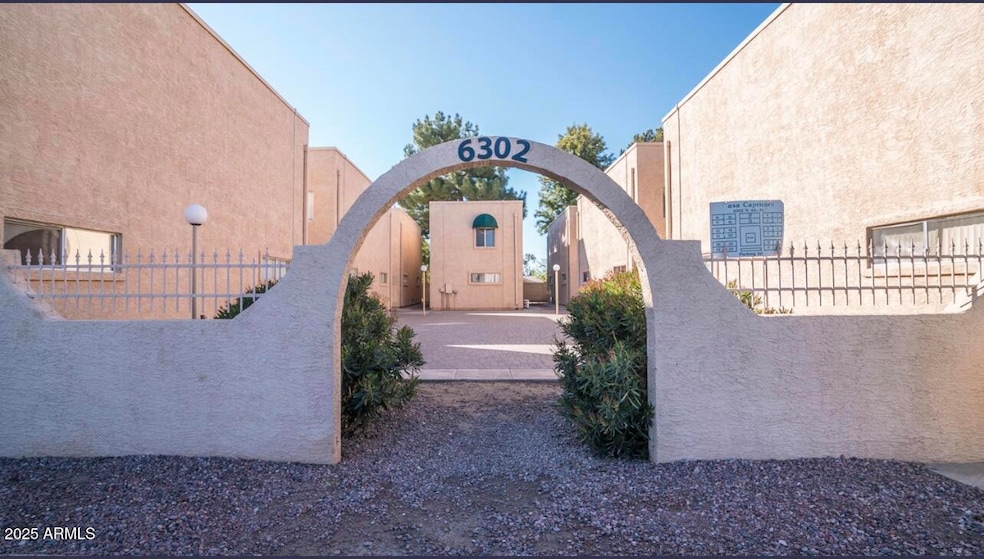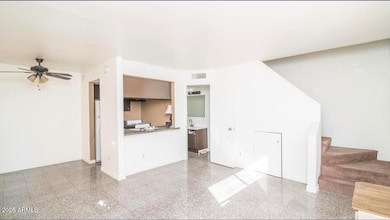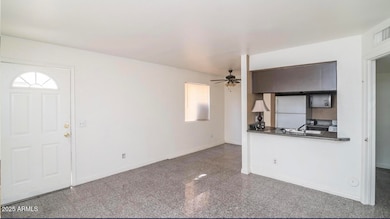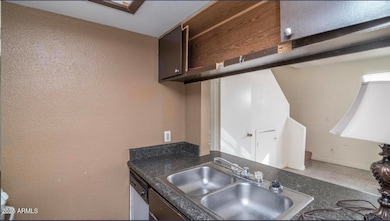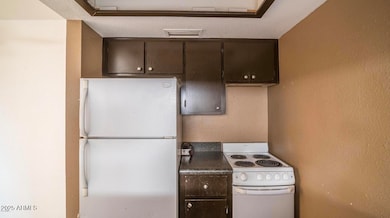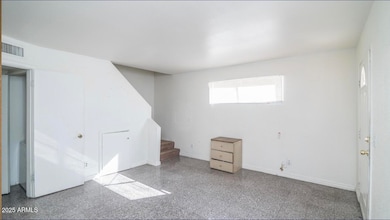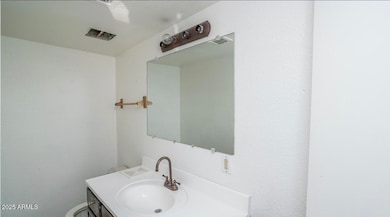6302 N 64th Dr Unit 22 Glendale, AZ 85301
Highlights
- Eat-In Kitchen
- Property is near a bus stop
- Ceiling Fan
- Tile Flooring
- Central Air
- High Speed Internet
About This Home
Well-Kept and clean Townhome! This home is the perfect place for you and your family. With perfect HOA managed landscaping, a HUGE courtyard, you can't go wrong. Inside: you have 2 bedrooms and 13 inch tiling throughout with 1.5 bathrooms fully updated! Stairs and Bedrooms Flooring is BRAND NEW! Open kitchen, living room, and dining room. Fully updated with adjustable fans and lights. Washer and Dryer Hookups INCLUDED!!! Nearby: Right Multiple parks and entertainment such as Glendale Heroes Regional Park and Desert Mirage Golf. Minutes away from Westgate and the PHX Stadium. Tucked away and secluded to make the perfect Cozy home. Hurry, This Won't Last Long!
Townhouse Details
Home Type
- Townhome
Est. Annual Taxes
- $286
Year Built
- Built in 1985
Parking
- 1 Carport Space
Home Design
- Wood Frame Construction
- Stucco
Interior Spaces
- 750 Sq Ft Home
- 2-Story Property
- Ceiling Fan
- Stacked Washer and Dryer
Kitchen
- Eat-In Kitchen
- Laminate Countertops
Flooring
- Carpet
- Tile
Bedrooms and Bathrooms
- 2 Bedrooms
- 1.5 Bathrooms
Schools
- Horizon Elementary And Middle School
- Glendale High School
Utilities
- Central Air
- Heating Available
- High Speed Internet
- Cable TV Available
Additional Features
- 480 Sq Ft Lot
- Property is near a bus stop
Community Details
- Property has a Home Owners Association
- Casa Capricorn Association, Phone Number (623) 572-7579
- Casa Capricorn Lot 1 26 Tr A Subdivision
Listing and Financial Details
- Property Available on 9/26/25
- $25 Move-In Fee
- Rent includes water, sewer, repairs, garbage collection
- 12-Month Minimum Lease Term
- $25 Application Fee
- Tax Lot 22
- Assessor Parcel Number 144-15-047-K
Map
Source: Arizona Regional Multiple Listing Service (ARMLS)
MLS Number: 6925418
APN: 144-15-047K
- 6302 N 64th Dr Unit 16
- 6348 N 64th Dr
- 6111 N 64th Dr
- 6310 W Berridge Ln
- 6324 W Maryland Ave
- 6226 W Citrus Way
- 6306 W Maryland Ave
- 5836 N 64th Ave
- 6236 W Maryland Ave Unit 3
- 5732 N 63rd Dr
- 6101 W Marlette Ave
- 6035 W Maryland Ave
- 5802 N 61st Dr
- 6013 W Claremont St
- 6426 W Lamar Rd Unit 1
- 6344 W Lamar Rd
- 6939 W Mclellan Rd
- 5737 N 69th Ave
- 6923 W Rancho Dr
- 6744 W San Miguel Ave
- 6240 N 63rd Ave
- 6231 N 67th Ave
- 6320 N 63rd Ave
- 6112 N 67th Ave
- 6603 N 65th Ave
- 6213 W Claremont St
- 6322 N 67th Ln
- 6575 W Ocotillo Rd
- 6444 N 67th Ave
- 6816 W Bethany Home Rd
- 6565 W Bethany Home Rd
- 6827 W Citrus Way
- 6641 W Ocotillo Rd Unit 201
- 6641 W Ocotillo Rd Unit 202
- 5830 N 67th Ave
- 6856 W Maryland Ave
- 6504 N 67th Ave
- 6775 N 67th Ave
- 6801 W Ocotillo Rd
- 6832 W Rancho Dr
