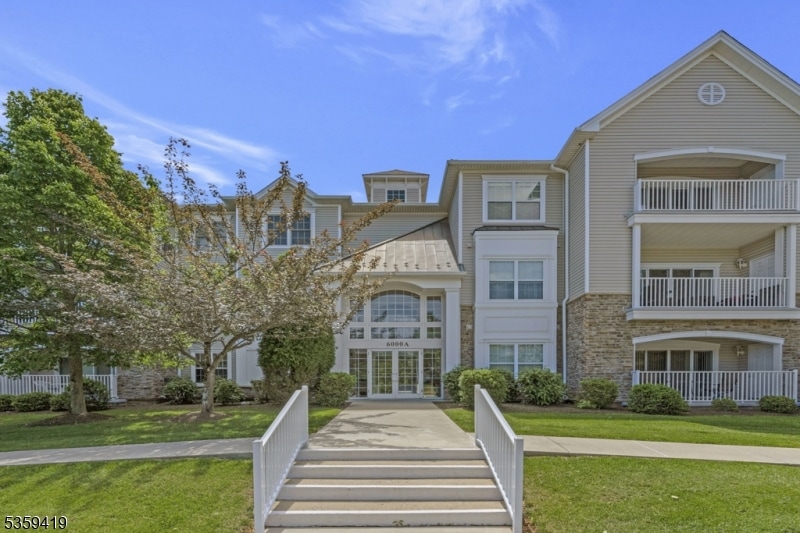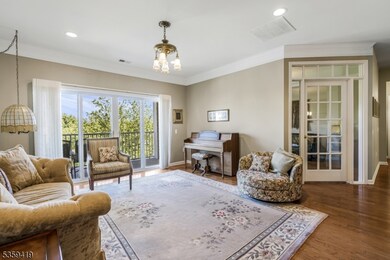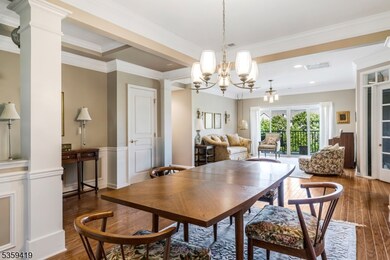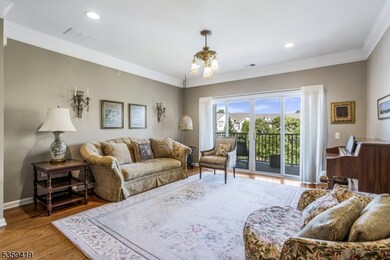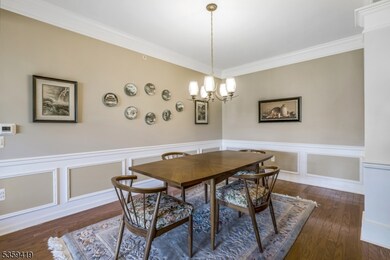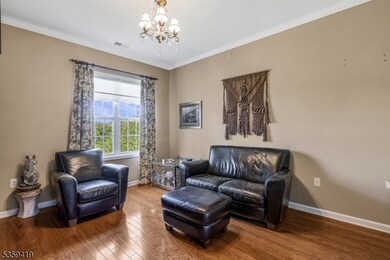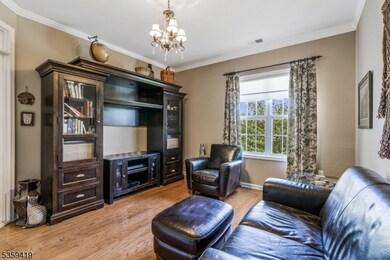6302 Westover Way Somerset, NJ 08873
Estimated payment $3,860/month
Highlights
- Fitness Center
- Lake Privileges
- Deck
- Private Pool
- Clubhouse
- Wood Flooring
About This Home
Exceptional, TOP FLOOR END UNIT 2-bedroom, 2 full-bath condo located in the 55+ gated community known as SOMERSET RUN. This floor plan is the largest! There are hardwood floors in all the major living spaces including the den/office. Both bedrooms have carpeting. The home has crown moldings and glass french doors. Eat-in kitchen has 42' custom cabinetry complete with a double door pantry. Generous sized laundry right off the kitchen with a window giving natural light. This home has a storage room just down the hall. HOA covers water, garbage disposal, elevator access. This community has fantastic amenities including a club house for social gatherings, pool, tennis courts, fitness center with sauna. Full time lifestyle coordinator and over 20 clubs. There are two assigned garage parking spaces.
Listing Agent
DOUGLAS MARRA
WEICHERT REALTORS Brokerage Phone: 908-295-2489 Listed on: 05/21/2025
Property Details
Home Type
- Condominium
Est. Annual Taxes
- $7,866
Year Built
- Built in 2005
HOA Fees
- $843 Monthly HOA Fees
Parking
- 2 Car Garage
- Tuck Under Garage
- Inside Entrance
- Additional Parking
- Parking Lot
Home Design
- Stone Siding
- Vinyl Siding
Interior Spaces
- 1-Story Property
- Entrance Foyer
- Formal Dining Room
- Den
- Storage Room
- Utility Room
Kitchen
- Eat-In Kitchen
- Gas Oven or Range
- Dishwasher
Flooring
- Wood
- Wall to Wall Carpet
Bedrooms and Bathrooms
- 2 Bedrooms
- Primary bedroom located on third floor
- En-Suite Primary Bedroom
- Walk-In Closet
- 2 Full Bathrooms
- Separate Shower
Laundry
- Laundry Room
- Dryer
- Washer
Home Security
Outdoor Features
- Private Pool
- Lake Privileges
- Deck
Utilities
- One Cooling System Mounted To A Wall/Window
- Forced Air Heating System
- Underground Utilities
- Standard Electricity
- Gas Water Heater
Listing and Financial Details
- Assessor Parcel Number 2708-00507-0034-00003-0007-
Community Details
Overview
- Association fees include maintenance-common area, maintenance-exterior, snow removal, trash collection, water fees
Amenities
- Clubhouse
- Billiard Room
Recreation
- Fitness Center
- Community Pool
- Tennis Courts
Pet Policy
- Limit on the number of pets
- Pet Size Limit
Security
- Carbon Monoxide Detectors
- Fire and Smoke Detector
Map
Home Values in the Area
Average Home Value in this Area
Property History
| Date | Event | Price | List to Sale | Price per Sq Ft |
|---|---|---|---|---|
| 10/02/2025 10/02/25 | Pending | -- | -- | -- |
| 09/22/2025 09/22/25 | Price Changed | $450,000 | +1.1% | -- |
| 09/22/2025 09/22/25 | Price Changed | $445,000 | -5.3% | -- |
| 07/19/2025 07/19/25 | Price Changed | $470,000 | -4.1% | -- |
| 05/29/2025 05/29/25 | Price Changed | $490,000 | -4.9% | -- |
| 05/24/2025 05/24/25 | For Sale | $515,000 | -- | -- |
Source: Garden State MLS
MLS Number: 3964524
APN: 08 00507-0034-00003-0007
- 6306 Westover Way
- 8310 Westover Way
- 6101 Westover Way
- 5109 Chesterwood Way Unit 5109
- 4304 Chesterwood Way
- 680 Post Ln
- 87 Schindler Ct
- 555 Stone Manor Dr
- 29 Medici Dr
- 12 Medici Dr
- 44 Spangenberg Ln
- 373 Windfall Ln Unit 373
- 324 Biltmore Ln
- 39 Schindler Ct
- 242 Longwood Ln
- 2103 Neville Ct
- 468 Crossfields Ln
- 2305 Courtney Ln
- 515 Crossfields Ln
- 2303 Ambassador Ct
