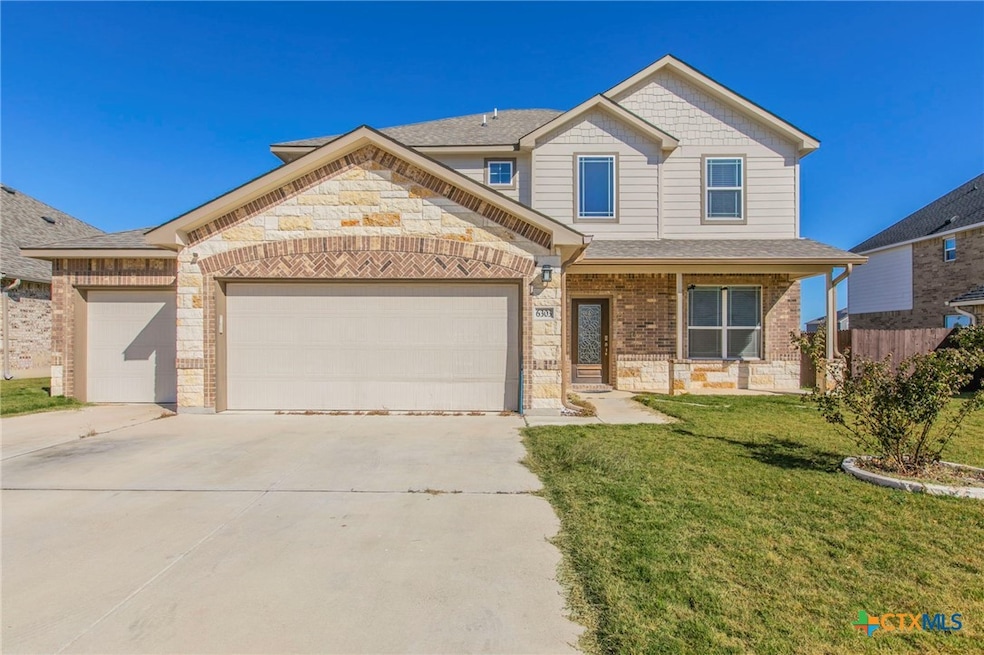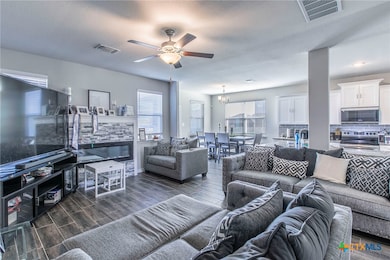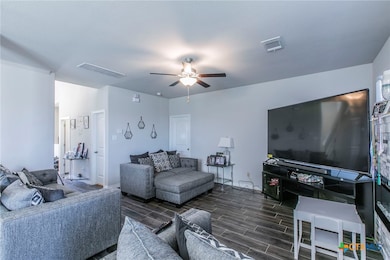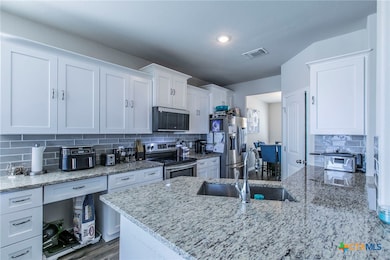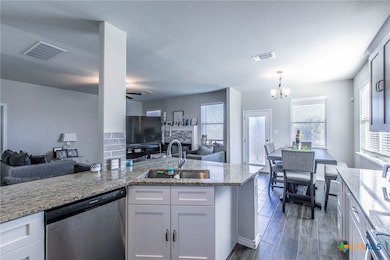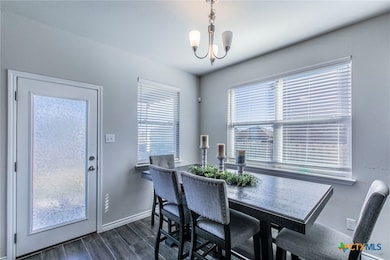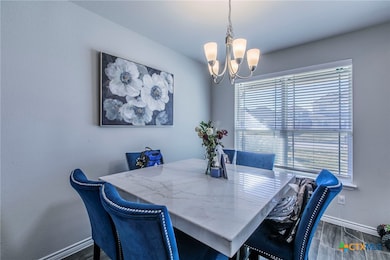
$145,000
- 3 Beds
- 1.5 Baths
- 1,024 Sq Ft
- 9976 Warwick St
- Detroit, MI
Welcome Home!This beautifully updated all-brick 3-bedroom home offers the perfect blend of comfort, style, and convenience. Featuring a spacious layout with modern finishes throughout, this property is move-in ready and designed to impress. Step inside to find a light-filled living area that flows seamlessly into the updated kitchen and dining space. The three generously sized bedrooms
DeShonna Igwenagha United Real Estate Detroit LLC
