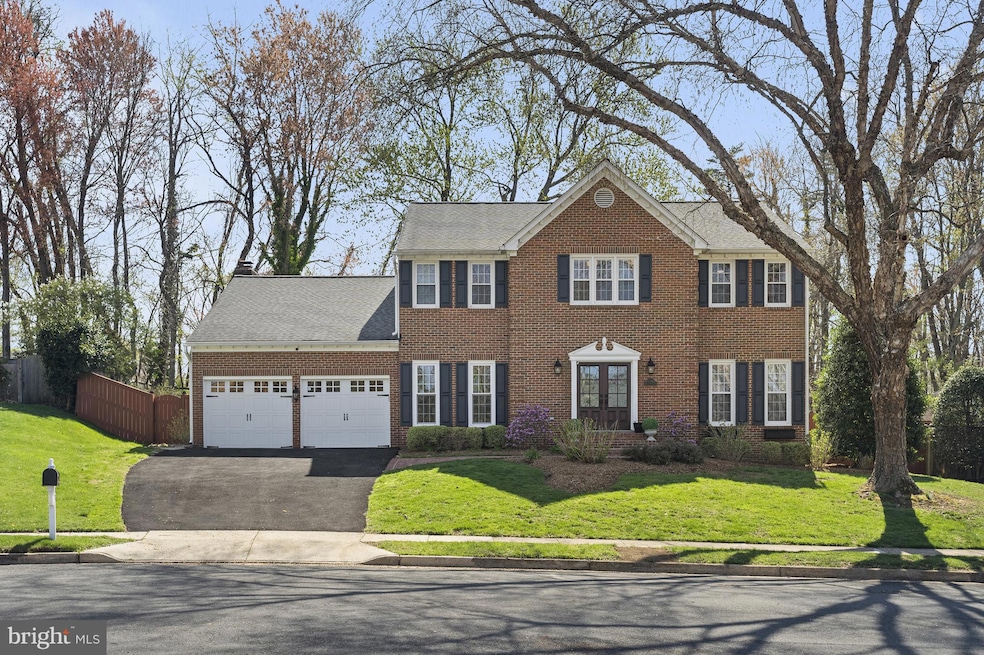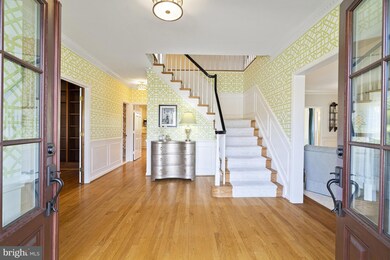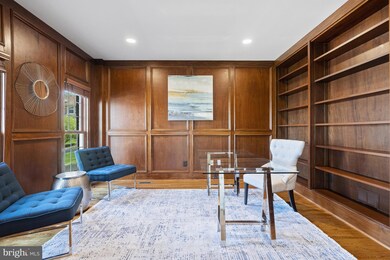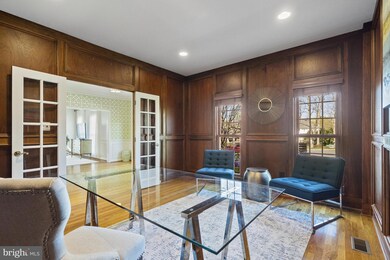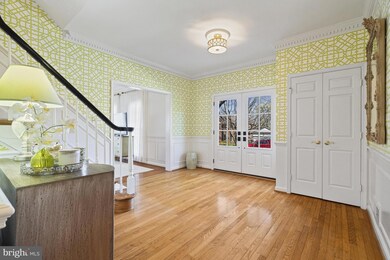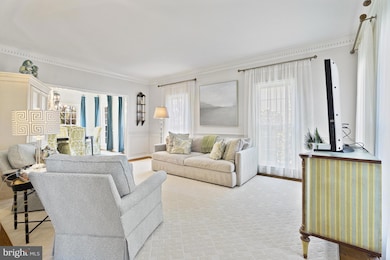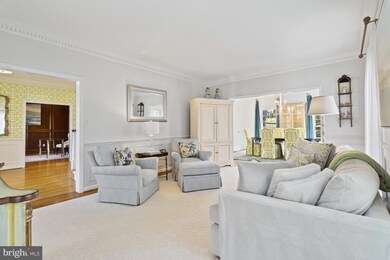
6303 Hunting Ridge Ln McLean, VA 22101
Highlights
- Colonial Architecture
- Recreation Room
- Traditional Floor Plan
- Chesterbrook Elementary School Rated A
- Vaulted Ceiling
- 5-minute walk to Linway Terrace Park
About This Home
As of May 2025Offering exceptional proximity to local shops, parks, schools, and swim clubs, this beautifully updated colonial located on a quiet cul-de-sac offers a bright, open feel with abundant natural light on all three levels. With 4 bedrooms, 3.5 updated bathrooms, a 2-car garage, and over 4,100 square feet of finished living space, this home exudes warmth, charm, and comfort at every turn. The 2-story Foyer is open and airy, extending a welcoming entry. The private office, finished with elegant wood paneling, built-in bookshelves, and recessed lighting, is ideal for working from home in both style and comfort. Custom design elements add sophistication and whimsy to the formal Living Room and Dining Room, creating a stylish ambiance for these classic entertaining spaces.The Kitchen is both stylish and functional, equipped with stainless-steel appliances, granite countertops, a breakfast bar with pull-out shelves, a walk-in pantry, and built-in wine storage. The Breakfast Area is thoughtfully nestled along a wall of windows to the backyard and features a custom built-in banquet. The Family Room, with its vaulted ceiling, skylights, and large windows that overlook the peaceful backyard, is a delightful and relaxing space centered around a wood-burning fireplace. French doors lead seamlessly to the flat and tranquil backyard, ideal for alfresco dining and year-round enjoyment.Upstairs, the spacious Primary Suite includes the Laundry Room and an updated spa-inspired Bathroom with two skylights that bathe the space in natural light, an oversized double vanity, and a large frameless glass shower—the perfect place to unwind. Three additional well-proportioned Bedrooms share a recently renovated Hall Bath, ensuring comfort and convenience for family or guests.The fully finished lower level is designed for versatility and relaxation. A light-filled Recreation Room includes a wet bar and cozy built-in daybeds, perfect for casual lounging or hosting overnight guests. A flexible bonus room with French doors can serve as a home gym, art studio, or guest suite, complemented by a sleek, updated Full Bathroom and ample storage space.Located within the coveted Chesterbrook ES, Longfellow MS, and McLean HS school pyramid—all within 2.7 miles—this home also offers sidewalk access to Linway Terrace Park, Chesterbrook Shopping Center, 2 swim and tennis clubs, and Chesterbrook ES. Enjoy easy access to downtown McLean, Lewinsville Park with its popular Friday Farmers Market, Arlington, and Tysons. Ideal for commuters, major routes such as the Chain Bridge into DC, Old Dominion Drive, the GW Parkway, I-66, and I-495 are just minutes away.Don’t miss this timeless colonial with modern updates in an unbeatable location!
Home Details
Home Type
- Single Family
Est. Annual Taxes
- $20,152
Year Built
- Built in 1984
Lot Details
- 10,500 Sq Ft Lot
- Back Yard Fenced
- Property is zoned 130
Parking
- 2 Car Direct Access Garage
- Front Facing Garage
Home Design
- Colonial Architecture
- Slab Foundation
- Brick Front
- HardiePlank Type
Interior Spaces
- Property has 3 Levels
- Traditional Floor Plan
- Built-In Features
- Chair Railings
- Crown Molding
- Vaulted Ceiling
- Ceiling Fan
- Skylights
- Recessed Lighting
- Wood Burning Fireplace
- Fireplace Mantel
- Brick Fireplace
- Double Hung Windows
- Bay Window
- Sliding Windows
- Entrance Foyer
- Family Room
- Living Room
- Dining Room
- Den
- Recreation Room
- Bonus Room
- Finished Basement
- Interior Basement Entry
- Exterior Cameras
- Attic
Kitchen
- Breakfast Room
- Built-In Double Oven
- Cooktop
- Microwave
- Ice Maker
- Dishwasher
- Upgraded Countertops
- Disposal
Flooring
- Wood
- Carpet
- Ceramic Tile
Bedrooms and Bathrooms
- 4 Bedrooms
- En-Suite Primary Bedroom
- Bathtub with Shower
- Walk-in Shower
Laundry
- Laundry Room
- Laundry on upper level
- Dryer
- Washer
Outdoor Features
- Patio
- Porch
Schools
- Chesterbrook Elementary School
- Longfellow Middle School
- Mclean High School
Utilities
- Forced Air Zoned Heating and Cooling System
- Vented Exhaust Fan
- Natural Gas Water Heater
Community Details
- No Home Owners Association
- Hunting Hills Subdivision
Listing and Financial Details
- Tax Lot 13
- Assessor Parcel Number 0313 38 0013
Ownership History
Purchase Details
Home Financials for this Owner
Home Financials are based on the most recent Mortgage that was taken out on this home.Purchase Details
Home Financials for this Owner
Home Financials are based on the most recent Mortgage that was taken out on this home.Purchase Details
Home Financials for this Owner
Home Financials are based on the most recent Mortgage that was taken out on this home.Similar Homes in McLean, VA
Home Values in the Area
Average Home Value in this Area
Purchase History
| Date | Type | Sale Price | Title Company |
|---|---|---|---|
| Warranty Deed | $1,757,128 | First American Title | |
| Warranty Deed | $1,200,000 | -- | |
| Deed | $822,000 | -- |
Mortgage History
| Date | Status | Loan Amount | Loan Type |
|---|---|---|---|
| Open | $1,493,558 | New Conventional | |
| Previous Owner | $911,000 | New Conventional | |
| Previous Owner | $960,000 | New Conventional | |
| Previous Owner | $119,900 | New Conventional | |
| Previous Owner | $650,000 | New Conventional |
Property History
| Date | Event | Price | Change | Sq Ft Price |
|---|---|---|---|---|
| 05/30/2025 05/30/25 | Sold | $1,757,128 | -2.1% | $424 / Sq Ft |
| 04/11/2025 04/11/25 | Pending | -- | -- | -- |
| 04/03/2025 04/03/25 | For Sale | $1,795,000 | -- | $433 / Sq Ft |
Tax History Compared to Growth
Tax History
| Year | Tax Paid | Tax Assessment Tax Assessment Total Assessment is a certain percentage of the fair market value that is determined by local assessors to be the total taxable value of land and additions on the property. | Land | Improvement |
|---|---|---|---|---|
| 2024 | $17,325 | $1,466,360 | $683,000 | $783,360 |
| 2023 | $16,160 | $1,403,360 | $620,000 | $783,360 |
| 2022 | $14,594 | $1,251,110 | $519,000 | $732,110 |
| 2021 | $14,705 | $1,228,980 | $519,000 | $709,980 |
| 2020 | $15,012 | $1,244,250 | $519,000 | $725,250 |
| 2019 | $14,720 | $1,220,020 | $504,000 | $716,020 |
| 2018 | $13,648 | $1,186,780 | $499,000 | $687,780 |
| 2017 | $14,051 | $1,186,780 | $499,000 | $687,780 |
| 2016 | $13,517 | $1,144,030 | $489,000 | $655,030 |
| 2015 | $12,725 | $1,117,190 | $475,000 | $642,190 |
| 2014 | $11,609 | $1,021,430 | $452,000 | $569,430 |
Agents Affiliated with this Home
-
L
Seller's Agent in 2025
Lizzy Conroy
Serhant
-
K
Seller Co-Listing Agent in 2025
Karen Briscoe
Serhant
-
J
Buyer's Agent in 2025
Jeremy Browne
Century 21 New Millennium
Map
Source: Bright MLS
MLS Number: VAFX2231120
APN: 0313-38-0013
- 6304 Old Dominion Dr
- 6315 Old Dominion Dr
- 1650 Kirby Rd
- 6313 Old Dominion Dr
- 6330 Cross St
- 1712 Briar Ridge Rd
- 1710 Fairview Ave
- 1730 Chesterford Way
- 1601 East Ave
- 6221 Nelway Dr
- 1813 Solitaire Ln
- 6226 Kellogg Dr
- 1451 Cola Dr
- 1446 Cola Dr
- 1853 Massachusetts Ave
- 1889 Virginia Ave
- 1725 Birch Rd
- 6212 Loch Raven Dr
- 6139 Franklin Park Rd
- 6137 Franklin Park Rd
