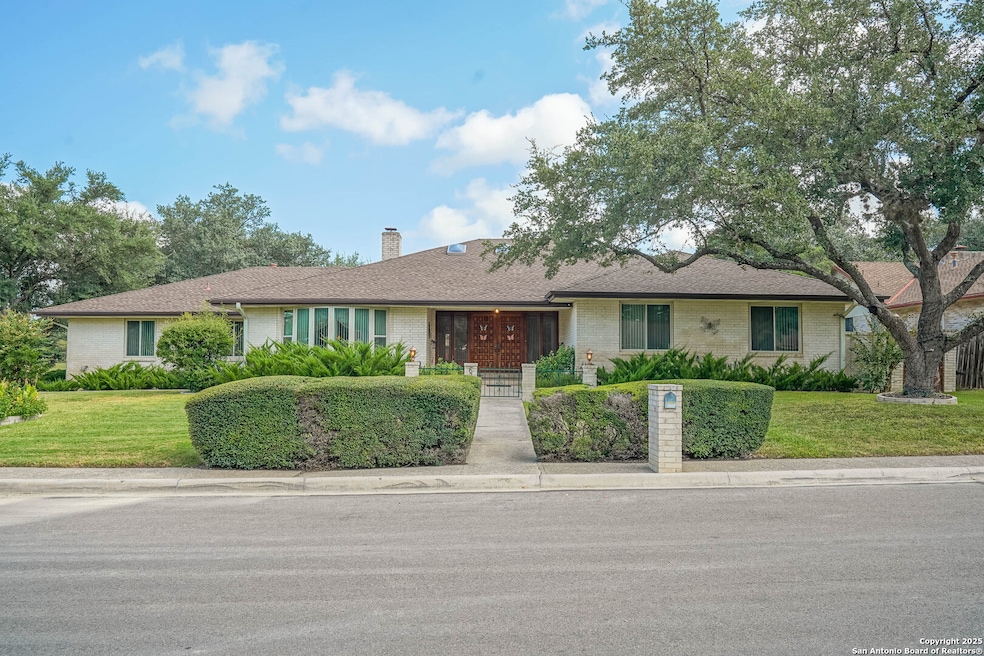6303 Lakewood Park San Antonio, TX 78239
Camelot I NeighborhoodEstimated payment $3,769/month
Highlights
- Golf Course Community
- Mature Trees
- Cathedral Ceiling
- Private Pool
- Clubhouse
- Wood Flooring
About This Home
OPEN HOUSE SUNDAY 9/14/2025 FROM 1:00 P.M. - 4:00 P.M. Welcome Home! Stunning home in Windcrest. This beautifully maintained 5 bedrooms and 3 full baths, corner lot with sparkling diving pool has too many amenities to include. Must see before it's gone. Almost 4000 sq. ft. of enjoyable living with plenty of space for everyone. 3 living areas include a large family room with cathedral ceiling, fireplace, wetbar, custom builtins and skylights; a spacious living room with crown molding, and a sunroom overlooking the beautiful pool. Kitchen has an abundance of cabinets, island, gas cooktop, double ovens and skylight; adjacent breakfast area and separate formal dining room with crown molding. Primary Bedroom has access to sunroom. Primary bathroom offers his and hers vanities and separate walk-in closets and skylight. Bonus room can be used as a study, exercise room, play room or hobby room. 2 HVAC Units and 2 Water Heaters keep this home comfortable year round. Steps away from large pond and minutes from additional Windcrest Parks, Clubhouse, Golf Course, Windcrest Police and Fire. NO HOA!
Home Details
Home Type
- Single Family
Est. Annual Taxes
- $11,666
Year Built
- Built in 1980
Lot Details
- 0.32 Acre Lot
- Lot Dimensions: 110
- Fenced
- Sprinkler System
- Mature Trees
Home Design
- Brick Exterior Construction
- Slab Foundation
- Composition Roof
- Masonry
Interior Spaces
- 3,858 Sq Ft Home
- Property has 1 Level
- Wet Bar
- Crown Molding
- Cathedral Ceiling
- Ceiling Fan
- Chandelier
- Gas Fireplace
- Double Pane Windows
- Window Treatments
- Family Room with Fireplace
- Three Living Areas
- Fire and Smoke Detector
- Washer Hookup
Kitchen
- Breakfast Area or Nook
- Eat-In Kitchen
- Built-In Double Oven
- Gas Cooktop
- Ice Maker
- Dishwasher
- Solid Surface Countertops
- Disposal
Flooring
- Wood
- Parquet
- Carpet
- Ceramic Tile
Bedrooms and Bathrooms
- 5 Bedrooms
- Walk-In Closet
- 3 Full Bathrooms
Parking
- 2 Car Attached Garage
- Garage Door Opener
Pool
- Private Pool
- Pool Sweep
Outdoor Features
- Tile Patio or Porch
- Gazebo
- Outdoor Storage
- Rain Gutters
Utilities
- Central Heating and Cooling System
- Multiple Heating Units
- Heating System Uses Natural Gas
- Programmable Thermostat
- Gas Water Heater
- Cable TV Available
Listing and Financial Details
- Legal Lot and Block 14 / 123
- Assessor Parcel Number 054741230140
Community Details
Amenities
- Community Barbecue Grill
- Clubhouse
Recreation
- Golf Course Community
- Tennis Courts
- Community Basketball Court
- Sport Court
- Park
- Trails
- Bike Trail
Additional Features
- Windcrest Subdivision
- Building Fire Alarm
Map
Home Values in the Area
Average Home Value in this Area
Tax History
| Year | Tax Paid | Tax Assessment Tax Assessment Total Assessment is a certain percentage of the fair market value that is determined by local assessors to be the total taxable value of land and additions on the property. | Land | Improvement |
|---|---|---|---|---|
| 2025 | -- | $530,840 | $86,080 | $444,760 |
| 2024 | -- | $489,249 | $74,940 | $470,720 |
| 2023 | $9,527 | $444,772 | $74,940 | $464,250 |
| 2022 | $9,364 | $404,338 | $68,200 | $454,770 |
| 2021 | $8,844 | $367,580 | $61,880 | $305,700 |
| 2020 | $8,713 | $355,820 | $47,580 | $308,240 |
| 2019 | $8,456 | $347,611 | $47,580 | $303,710 |
| 2018 | $7,647 | $316,010 | $43,310 | $272,700 |
| 2017 | $7,401 | $302,754 | $43,310 | $260,480 |
| 2016 | $6,728 | $275,231 | $43,310 | $244,880 |
| 2015 | -- | $250,210 | $31,350 | $218,860 |
| 2014 | -- | $233,101 | $0 | $0 |
Property History
| Date | Event | Price | Change | Sq Ft Price |
|---|---|---|---|---|
| 08/09/2025 08/09/25 | For Sale | $524,999 | -- | $136 / Sq Ft |
Source: San Antonio Board of REALTORS®
MLS Number: 1891538
APN: 05474-123-0140
- 5906 Brook Falls
- 6210 Meadow Grove
- 6326 Mallard Point
- 6323 Mallard Point
- 5910 Crescent Falls
- 6346 Montgomery
- 6314 Cypress Creek
- 6434 Vista Butte
- 10266 King Robert
- 0 Montgomery Dr Unit 1848942
- 713 Balfour Dr
- 749 Windrock Dr
- 6310 Maricopa
- 8814 Spanish Moss
- 1906 Ponce de Leon
- 626 Fawndale Ln
- 5645 Parkcrest Dr
- 1905 Walter Raleigh
- 8326 Hastings
- 8302 Hastings
- 6024 Shady Creek
- 8127 Golden Forest
- 7919 Deep Forest
- 1901 Walter Raleigh
- 1915 Ponce de Leon
- 7822 Mountain Forest
- 6705 Brothers Ln
- 1921 Francis Drake
- 7639 Windsor Oaks
- 7637 Windsor Oaks
- 621 Sunhaven Dr
- 6719 Brothers Ln
- 7926 Dial Ike Dr Unit 502
- 7926 Dial Ike Dr Unit 301
- 7926 Dial Ike Dr Unit 302
- 7926 Dial Ike Dr
- 7627 Windsor Oaks
- 7625 Windsor Oaks
- 7935 Dial Ike Dr Unit 401
- 7646 Windsor Oaks







