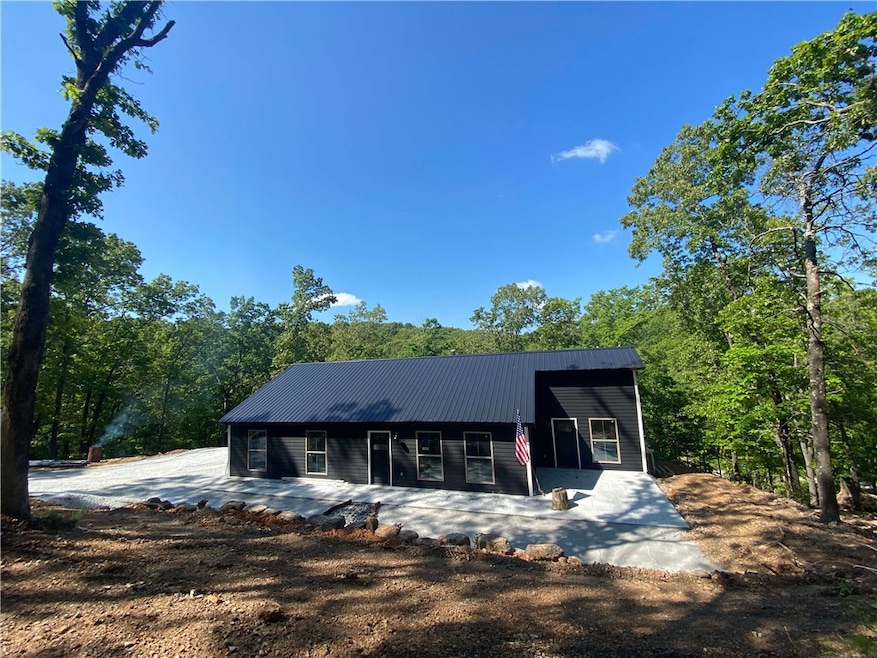
6303 Michael Shane Dr N Harrison, AR 72601
Estimated payment $2,191/month
Highlights
- New Construction
- Wood Burning Stove
- Cathedral Ceiling
- Bergman Elementary School Rated A-
- Wooded Lot
- Bamboo Flooring
About This Home
Welcome to your dream home in the country! This brand-new 5-bedroom, 2-bathroom residence sits on an expansive 3.42-acre lot, offering the perfect balance of privacy, space, and modern comfort.Step inside and be greeted by an open-concept floor plan filled with natural light, high ceilings, and quality finishes throughout. The spacious living area flows seamlessly into the kitchen and dining area perfect for family gatherings or entertaining guests. The primary suite is a private retreat featuring a walk-in closet and a luxurious en-suite bathroom. Four additional bedrooms provide plenty of space for family, guests, or a home office.
Listing Agent
Re/Max Unlimited, Inc. Brokerage Phone: 870-741-6000 License #SA00091745 Listed on: 05/12/2025

Home Details
Home Type
- Single Family
Est. Annual Taxes
- $227
Year Built
- Built in 2025 | New Construction
Lot Details
- 3.46 Acre Lot
- Sloped Lot
- Wooded Lot
Parking
- Gravel Driveway
Home Design
- Block Foundation
- Metal Roof
- Masonite
Interior Spaces
- 2,500 Sq Ft Home
- 1-Story Property
- Cathedral Ceiling
- Ceiling Fan
- Wood Burning Stove
- Crawl Space
- Washer and Dryer Hookup
Flooring
- Bamboo
- Wood
- Laminate
- Vinyl
Bedrooms and Bathrooms
- 5 Bedrooms
- 2 Full Bathrooms
Outdoor Features
- Outdoor Storage
- Porch
Utilities
- Cooling Available
- Heat Pump System
- Electric Water Heater
- Septic Tank
Community Details
- Mill Hollow Estates Subdivision
Listing and Financial Details
- Tax Lot 4
Map
Home Values in the Area
Average Home Value in this Area
Tax History
| Year | Tax Paid | Tax Assessment Tax Assessment Total Assessment is a certain percentage of the fair market value that is determined by local assessors to be the total taxable value of land and additions on the property. | Land | Improvement |
|---|---|---|---|---|
| 2024 | $182 | $4,840 | $4,840 | $0 |
| 2023 | $170 | $4,840 | $4,840 | $0 |
| 2022 | $156 | $4,840 | $4,840 | $0 |
| 2021 | $143 | $4,840 | $4,840 | $0 |
| 2020 | $130 | $3,460 | $3,460 | $0 |
| 2019 | $130 | $3,460 | $3,460 | $0 |
| 2018 | $130 | $3,460 | $3,460 | $0 |
| 2017 | $130 | $3,460 | $3,460 | $0 |
| 2016 | $130 | $3,460 | $3,460 | $0 |
| 2015 | $130 | $3,460 | $3,460 | $0 |
| 2014 | $130 | $3,460 | $3,460 | $0 |
Property History
| Date | Event | Price | Change | Sq Ft Price |
|---|---|---|---|---|
| 05/19/2025 05/19/25 | Price Changed | $398,600 | -0.4% | $159 / Sq Ft |
| 05/12/2025 05/12/25 | For Sale | $400,000 | -- | $160 / Sq Ft |
Purchase History
| Date | Type | Sale Price | Title Company |
|---|---|---|---|
| Warranty Deed | $14,000 | Lenders Title Company | |
| Interfamily Deed Transfer | -- | None Available | |
| Warranty Deed | $14,000 | None Available |
Similar Homes in Harrison, AR
Source: Northwest Arkansas Board of REALTORS®
MLS Number: 1307817
APN: 407-00004-000
- 4643 Marble Dr
- 5303 Hickory Hills Ln
- 4568 Cottonwood Rd
- 1445 Woodhaven Ln
- 2966 Moffett Ln
- 10.14 AC Jackson Ridge
- 5068 N Highway 7
- 11.00 AC Jackson Ridge
- 21.73 AC Jackson Ridge
- 1901 Hudson Ct
- 0 Tract J5 Whitetail Dr
- 10.61 AC Jackson Ridge
- 17.03 AC Jackson Ridge
- 16.33 AC Jackson Ridge
- 10.51 AC Jackson Ridge
- 1802 Shellie Ln
- 5917 Arkansas 7
- 206 Locksley Ct
- 16.55 AC Jackson Ridge
- 86 Lots Round Mountain Estates
- 1425 U S 62
- 2453 Rock Springs Rd
- 51 Countryside Cir
- 20 Clearview Dr
- 2972 Maple St
- 188 Walnut St
- 115 White River Mountain Blvd
- 40 Scenic Ct Unit 5
- 34 Golfshores Dr Unit 33
- 1 Memory Ln Unit 1
- 540 Abby Ln Unit 2
- 610 Abby Ln Unit 17
- 1029 Nc 1700 Unit ID1241343P
- 305 Lake Dr
- 144 Humanity Ln Unit D
- 175 Golf View Dr Unit ID1267949P
- 175 Golf View Dr Unit ID1267957P
- 120 Christian Way
- 281 Kelsi Ln
- 622 Lake Shore Dr






