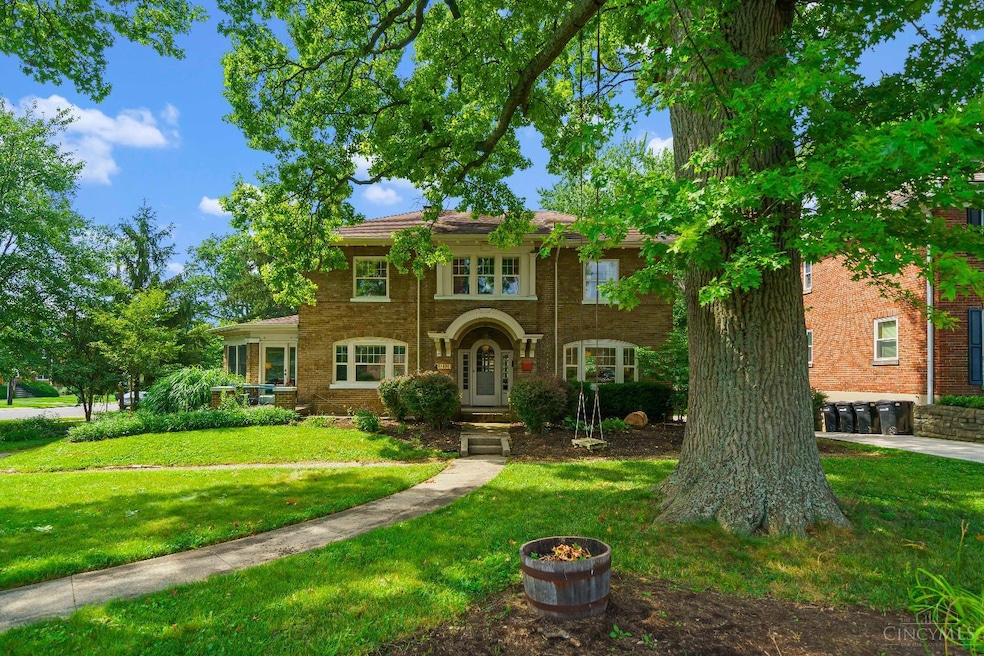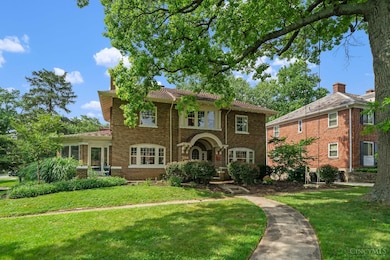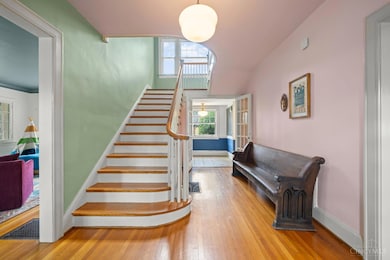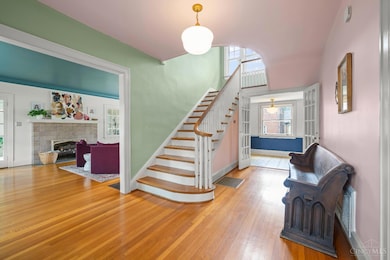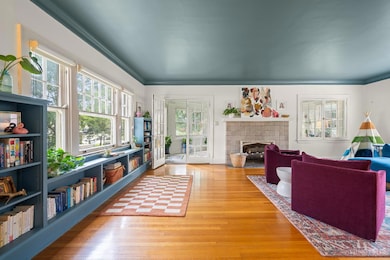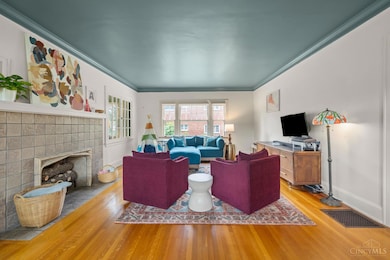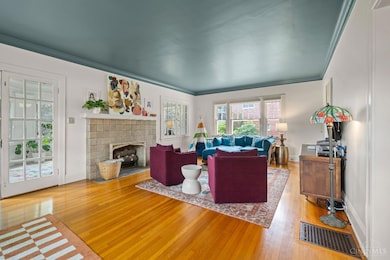6303 Montgomery Rd Cincinnati, OH 45213
Pleasant Ridge NeighborhoodEstimated payment $3,315/month
Highlights
- Open-Concept Dining Room
- Heated Floors
- Fireplace in Primary Bedroom
- Walnut Hills High School Rated A+
- Colonial Architecture
- Deck
About This Home
Do not miss this stately 1922 built full-brick center hall colonial in the heart of Pleasant Ridge! This home is packed with timeless character, a grand foyer with sweeping staircase, hardwood floors throughout, high ceilings, and an abundance of natural light for all you plant parents. Spacious 4-season room (added mini split system for comfort all year!) with a gorgeous vaulted ceiling offers incredible flexibility for entertaining, relaxing, or an ideal work from home situation. Open kitchen/dining flow, huge living room with gas fireplace & built in bookcases, and classic curb appeal. Enjoy your morning coffee on the front porch or unwind on the back deck. Walkable to all the best things that Pleasant Ridge has to offer!
Home Details
Home Type
- Single Family
Est. Annual Taxes
- $8,150
Year Built
- Built in 1922
Lot Details
- 0.26 Acre Lot
- Lot Dimensions are 117 x 135
Parking
- 2 Car Attached Garage
- Rear-Facing Garage
- Driveway
- Off-Street Parking
Home Design
- Colonial Architecture
- Brick Exterior Construction
- Block Foundation
- Shingle Roof
Interior Spaces
- 2,204 Sq Ft Home
- 2-Story Property
- Bookcases
- Crown Molding
- Vaulted Ceiling
- Recessed Lighting
- Chandelier
- Gas Fireplace
- Double Hung Windows
- Wood Frame Window
- French Doors
- Living Room with Fireplace
- 2 Fireplaces
- Open-Concept Dining Room
Kitchen
- Oven or Range
- Microwave
- Dishwasher
- Solid Surface Countertops
Flooring
- Wood
- Heated Floors
- Concrete
- Tile
Bedrooms and Bathrooms
- 3 Bedrooms
- Fireplace in Primary Bedroom
- Bathtub with Shower
Laundry
- Dryer
- Washer
Partially Finished Basement
- Walk-Out Basement
- Basement Fills Entire Space Under The House
Outdoor Features
- Deck
- Patio
- Porch
Location
- Property is near a bus stop
Utilities
- Forced Air Heating and Cooling System
- Heating System Uses Gas
- Gas Water Heater
Community Details
- No Home Owners Association
Map
Home Values in the Area
Average Home Value in this Area
Tax History
| Year | Tax Paid | Tax Assessment Tax Assessment Total Assessment is a certain percentage of the fair market value that is determined by local assessors to be the total taxable value of land and additions on the property. | Land | Improvement |
|---|---|---|---|---|
| 2024 | $8,150 | $135,667 | $41,741 | $93,926 |
| 2023 | $8,333 | $135,667 | $41,741 | $93,926 |
| 2022 | $7,410 | $108,098 | $30,069 | $78,029 |
| 2021 | $7,117 | $108,098 | $30,069 | $78,029 |
| 2020 | $7,325 | $108,098 | $30,069 | $78,029 |
| 2019 | $6,846 | $92,394 | $25,701 | $66,693 |
| 2018 | $6,857 | $92,394 | $25,701 | $66,693 |
| 2017 | $6,512 | $92,394 | $25,701 | $66,693 |
| 2016 | $4,939 | $68,950 | $23,597 | $45,353 |
| 2015 | $4,456 | $68,950 | $23,597 | $45,353 |
| 2014 | $4,488 | $68,950 | $23,597 | $45,353 |
| 2013 | $5,392 | $81,582 | $23,363 | $58,219 |
Property History
| Date | Event | Price | List to Sale | Price per Sq Ft | Prior Sale |
|---|---|---|---|---|---|
| 07/24/2025 07/24/25 | For Sale | $499,000 | -5.0% | $226 / Sq Ft | |
| 07/19/2025 07/19/25 | For Sale | $525,000 | +9.4% | $238 / Sq Ft | |
| 02/15/2024 02/15/24 | Sold | $480,000 | +6.9% | $191 / Sq Ft | View Prior Sale |
| 01/21/2024 01/21/24 | Pending | -- | -- | -- | |
| 01/16/2024 01/16/24 | For Sale | $449,000 | +127.9% | $178 / Sq Ft | |
| 03/23/2014 03/23/14 | Off Market | $197,000 | -- | -- | |
| 12/20/2013 12/20/13 | Sold | $197,000 | -17.9% | $89 / Sq Ft | View Prior Sale |
| 11/08/2013 11/08/13 | Pending | -- | -- | -- | |
| 08/13/2013 08/13/13 | For Sale | $240,000 | -- | $109 / Sq Ft |
Purchase History
| Date | Type | Sale Price | Title Company |
|---|---|---|---|
| Warranty Deed | $480,000 | Millennial Title | |
| Warranty Deed | -- | -- | |
| Warranty Deed | $197,000 | Attorney | |
| Deed | $243,500 | Ltoc | |
| Interfamily Deed Transfer | -- | None Available | |
| Warranty Deed | $233,000 | Cartitle Agency Inc | |
| Warranty Deed | $197,500 | -- | |
| Interfamily Deed Transfer | -- | -- | |
| Warranty Deed | $160,000 | -- | |
| Warranty Deed | -- | -- |
Mortgage History
| Date | Status | Loan Amount | Loan Type |
|---|---|---|---|
| Open | $384,000 | New Conventional | |
| Previous Owner | $147,750 | Adjustable Rate Mortgage/ARM | |
| Previous Owner | $194,800 | New Conventional | |
| Previous Owner | $186,400 | Unknown | |
| Previous Owner | $187,600 | No Value Available | |
| Previous Owner | $128,000 | No Value Available | |
| Previous Owner | $127,000 | No Value Available |
Source: MLS of Greater Cincinnati (CincyMLS)
MLS Number: 1849342
APN: 124-0004-0149
- 6215 Grand Vista Ave
- 6006 Grand Vista Ave
- 3147 Troy Ave
- 6250 Beech View Cir
- 6256 Rogers Park Place
- 5916 E Woodmont Ave
- 6321 Tyne Ave
- 5907 Woodmont Ave
- 5897 O Meara Place
- 6515 Iris Ave
- 6211 Kennedy Ave
- 6201 Kennedy Ave
- 6218 Kennedy Ave
- 6047 Kennedy Ave
- 6611 Kennedy Ave
- 6120 Kennedy Ave
- 6404 Kennedy Ave
- 6132 Dryden Ave Unit 1
- 6352 Montgomery Rd
- 6101 Dryden Ave Unit 4
- 6210 Ridge Ave
- 6159 Ridge Ave
- 6449 Montgomery Rd
- 6256 Rogers Park Place Unit 1
- 6609 Bantry Ave Unit 3
- 6508 Montgomery Rd Unit 3
- 6205 Kennedy Ave
- 6020 Montgomery Rd
- 6224 Kennedy Ave
- 6224 Kennedy Ave
- 6423 Kennedy Ave
- 6320 Kennedy Ave Unit 2
- 3646 Northdale Place Unit 2
- 5866 Kennedy Ave
- 3648 Woodford Rd Unit 2
- 5601 Viewpointe
- 3029 Auten Ave Unit 3
