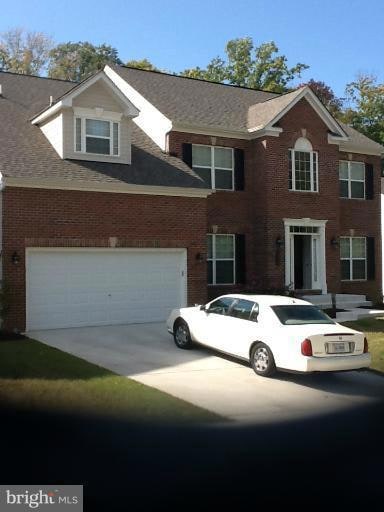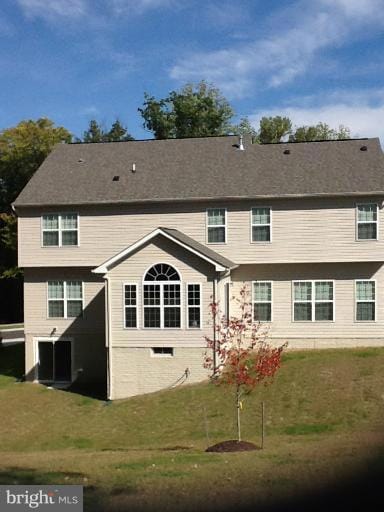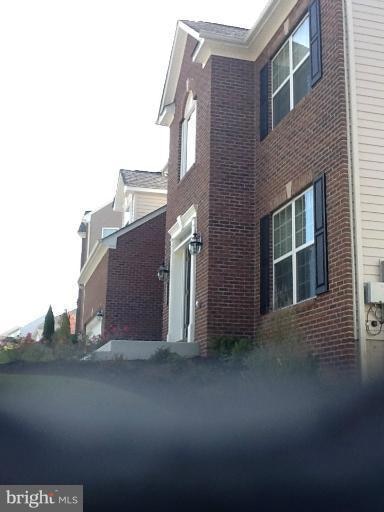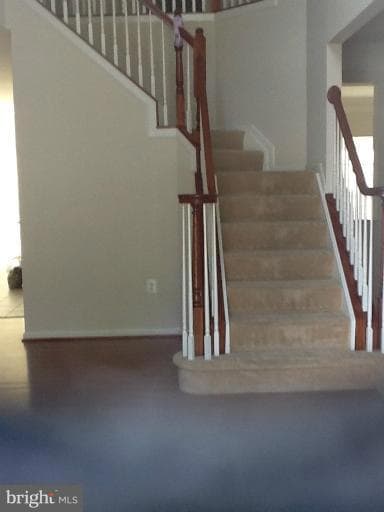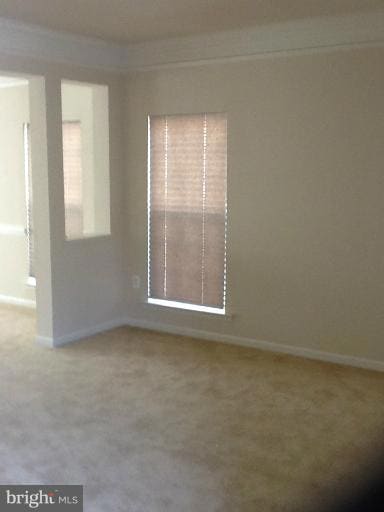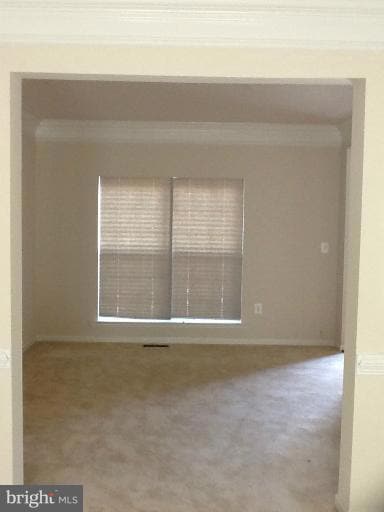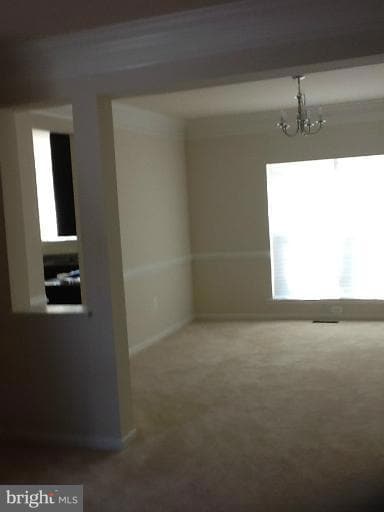
6303 Soueid St Upper Marlboro, MD 20772
Melwood NeighborhoodHighlights
- Eat-In Gourmet Kitchen
- Wood Flooring
- Upgraded Countertops
- Colonial Architecture
- Sun or Florida Room
- Sitting Room
About This Home
This stunning luxurious Bennington model has many upgrades for your pleasure include 5 bedroom ,Sunroom,Finished Rec Room and Full Bath in basement. This beautiful home offers a brick front,2 car garage, hardwood floors, granite countertops, stainless steel kitchen appliances, ceramic tile and so much more.
Listing Agent
(703) 867-1046 marzette1@msn.com Marzette Properties, Inc. License #0225027030 Listed on: 11/16/2025
Home Details
Home Type
- Single Family
Year Built
- Built in 2011
Lot Details
- 0.26 Acre Lot
- Lot Dimensions are 250x180
- Cul-De-Sac
- Rural Setting
- Property is in very good condition
Parking
- 2 Car Attached Garage
- 3 Driveway Spaces
- Garage Door Opener
Home Design
- Colonial Architecture
- Bump-Outs
- Slab Foundation
- Fiberglass Roof
- Brick Front
Interior Spaces
- Property has 3 Levels
- Chair Railings
- Crown Molding
- Ceiling Fan
- Fireplace With Glass Doors
- Entrance Foyer
- Family Room Off Kitchen
- Sitting Room
- Living Room
- Dining Room
- Library
- Sun or Florida Room
- Utility Room
- Wood Flooring
- Home Security System
Kitchen
- Eat-In Gourmet Kitchen
- Breakfast Room
- Built-In Self-Cleaning Oven
- Down Draft Cooktop
- Microwave
- Ice Maker
- Dishwasher
- Upgraded Countertops
- Disposal
Bedrooms and Bathrooms
- En-Suite Bathroom
Laundry
- Laundry Room
- Laundry on upper level
- Front Loading Dryer
- Washer
Finished Basement
- Walk-Out Basement
- Connecting Stairway
- Sump Pump
- Basement Windows
Eco-Friendly Details
- ENERGY STAR Qualified Equipment for Heating
Utilities
- Forced Air Heating and Cooling System
- Vented Exhaust Fan
- Underground Utilities
- Natural Gas Water Heater
- Multiple Phone Lines
- Cable TV Available
Listing and Financial Details
- Residential Lease
- Security Deposit $4,250
- Tenant pays for all utilities
- No Smoking Allowed
- 24-Month Lease Term
- Available 12/1/25
- $50 Application Fee
- $100 Repair Deductible
- Assessor Parcel Number 17153239068
Community Details
Overview
- Property has a Home Owners Association
- Built by HAVERFORD
- Equestrian Estates Subdivision
- Property Manager
- Planned Unit Development
Pet Policy
- No Pets Allowed
Map
Property History
| Date | Event | Price | List to Sale | Price per Sq Ft |
|---|---|---|---|---|
| 11/16/2025 11/16/25 | For Rent | $4,250 | +32.8% | -- |
| 03/13/2015 03/13/15 | Rented | $3,200 | +6.7% | -- |
| 03/11/2015 03/11/15 | Under Contract | -- | -- | -- |
| 11/05/2014 11/05/14 | For Rent | $3,000 | 0.0% | -- |
| 11/15/2012 11/15/12 | Rented | $3,000 | 0.0% | -- |
| 10/15/2012 10/15/12 | Under Contract | -- | -- | -- |
| 10/14/2012 10/14/12 | For Rent | $3,000 | -- | -- |
About the Listing Agent
Benjamin's Other Listings
Source: Bright MLS
MLS Number: MDPG2183580
APN: 15-3239068
- 5911 Kaveh Ct
- 10201 Pine Meadows Ln
- 5612 Kaveh Ct
- 9903 Goldenwood Ct
- 5618 N Marwood Blvd
- 5808 Richmanor Terrace
- 7005 Copper Sky Ct
- 9107 Sherwood Forest Way
- 9103 Columbine Ln
- 7100 Victoria Place
- 10111 Georgian Ln
- 6616 Osborne Hill Dr
- 9400 Old Marlboro Pike
- 10610 Mary Carroll Ct
- 6812 Osborne Hill Dr
- 9708 Woodyard Cir
- 10619 Ignatius Digges Dr
- 9807 Woodyard Cir
- 10722 Presidential Pkwy
- 5608 Glover Park Dr
- 10520 Norbourne Farm Rd Unit Stay at Norbourne
- 5605 S Marwood Blvd
- 7208 Purple Ave
- 10960 Presidential Pkwy
- 11012 Mary Digges Place
- 10810 Meridian Hill Way
- 10910 Meridian Hill Way
- 9922 Williamsburg Dr
- 9509 Manor Oaks View
- 4301 High Holly Ct
- 9020 Armstrong Ln
- 9019 Belinda Blvd
- 8208 Bellefonte Ln Unit 2
- 8208 Bellefonte Ln Unit 3
- 8208 Bellefonte Ln Unit 6
- 3805 Richmond Run Unit 133
- 4238 Chariot Way
- 9072 Fox Stream Way
- 9105 Fox Stream Way
- 12500 Sturdee Dr
