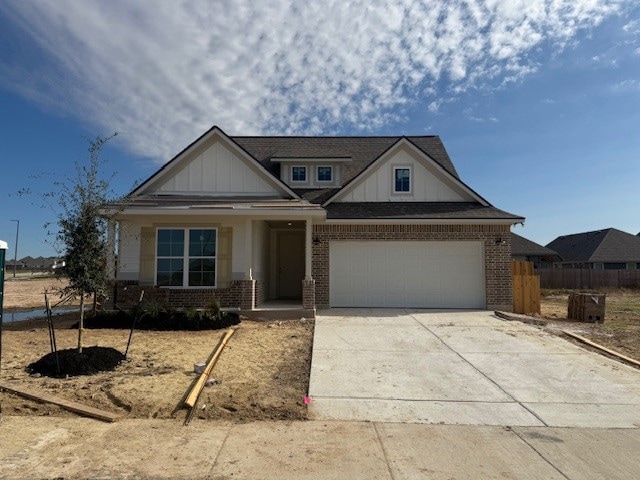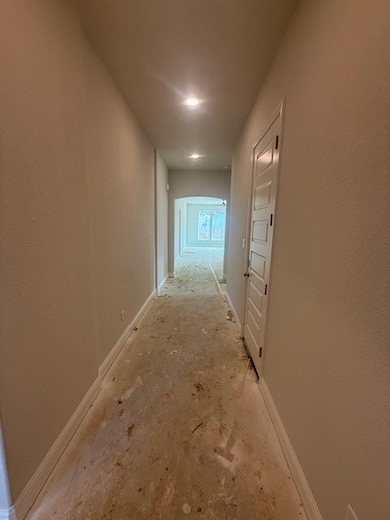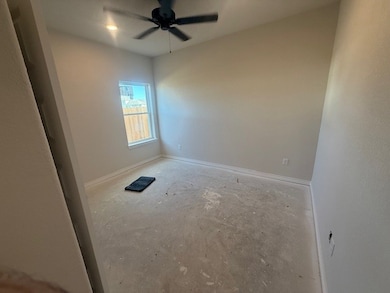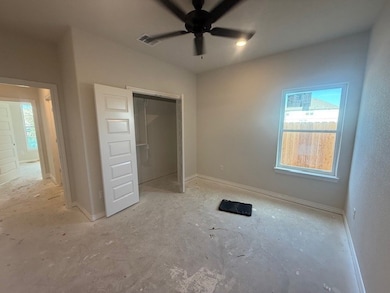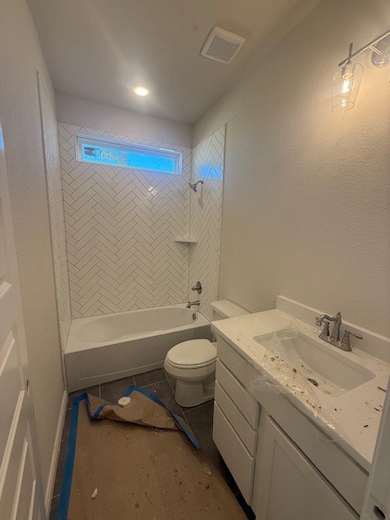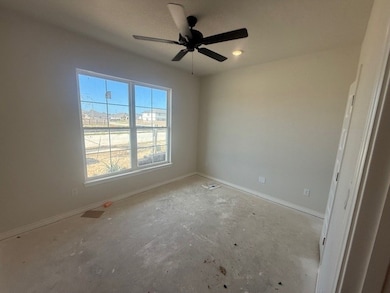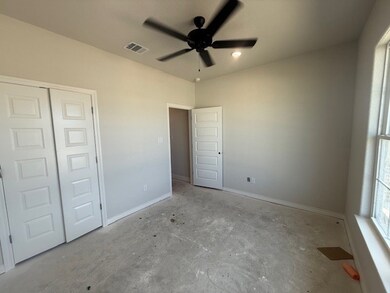6303 Trado Dr College Station, TX 77845
Estimated payment $2,576/month
Highlights
- Traditional Architecture
- High Ceiling
- Community Pool
- A&M Consolidated Middle School Rated A
- Granite Countertops
- Covered Patio or Porch
About This Home
Welcome to your stunning new home in South College Station! This exceptional 4-bedroom, 3-bathroom residence, built by Ranger Home Builders, offers a perfect blend of modern design and comfort. Step inside to discover an airy layout highlighted by soaring 10' ceilings and oversized windows that flood the space with natural light. The heart of the home features a 10' island, elegant quartz counters and soft-close cabinetry, creating a stylish and functional kitchen that’s perfect for both everyday meals and entertaining. With designer lighting throughout, the ambiance is both inviting and sophisticated. Each bedroom is thoughtfully equipped with ceiling fans for added comfort, and blinds on all windows provide privacy and light control. SMART home features elevate your living experience, allowing for seamless control of your environment. Conveniently located near shopping, dining, and grocery options, this home offers the ideal lifestyle for today’s busy families. Don’t miss your chance to own this beautiful new construction home in the desirable Southern Pointe community — schedule a tour today and experience all that this remarkable home has to offer!
Home Details
Home Type
- Single Family
Year Built
- Built in 2025 | Under Construction
Lot Details
- 5,749 Sq Ft Lot
- Wood Fence
- Sprinkler System
- Landscaped with Trees
Parking
- 2 Car Attached Garage
- Parking Available
- Garage Door Opener
Home Design
- Traditional Architecture
- Brick Exterior Construction
- Slab Foundation
- Composition Roof
- HardiePlank Type
- Radiant Barrier
Interior Spaces
- 1,960 Sq Ft Home
- 1-Story Property
- Dry Bar
- High Ceiling
- Ceiling Fan
- Window Treatments
- Insulated Doors
- Washer Hookup
Kitchen
- Walk-In Pantry
- Gas Range
- Recirculated Exhaust Fan
- Microwave
- Dishwasher
- Kitchen Island
- Granite Countertops
- Quartz Countertops
- Disposal
Flooring
- Carpet
- Tile
- Vinyl
Bedrooms and Bathrooms
- 4 Bedrooms
- 3 Full Bathrooms
Home Security
- Smart Home
- Fire and Smoke Detector
Eco-Friendly Details
- Energy-Efficient Windows with Low Emissivity
- Energy-Efficient HVAC
- Energy-Efficient Lighting
- Energy-Efficient Insulation
- Ventilation
Outdoor Features
- Covered Patio or Porch
Utilities
- Central Heating and Cooling System
- Heating System Uses Gas
- Programmable Thermostat
- Thermostat
- Municipal Utilities District
- Tankless Water Heater
- Gas Water Heater
- High Speed Internet
Listing and Financial Details
- Legal Lot and Block 19 / 11
- Assessor Parcel Number 456314
Community Details
Overview
- Property has a Home Owners Association
- Association fees include common area maintenance, pool(s), trash, management
- Built by Ranger Home Builders
- Southern Pointe Subdivision
- On-Site Maintenance
Recreation
- Community Playground
- Community Pool
- Dog Park
Additional Features
- Door to Door Trash Pickup
- Resident Manager or Management On Site
Map
Home Values in the Area
Average Home Value in this Area
Tax History
| Year | Tax Paid | Tax Assessment Tax Assessment Total Assessment is a certain percentage of the fair market value that is determined by local assessors to be the total taxable value of land and additions on the property. | Land | Improvement |
|---|---|---|---|---|
| 2025 | -- | $54,859 | $54,859 | -- |
Property History
| Date | Event | Price | List to Sale | Price per Sq Ft |
|---|---|---|---|---|
| 11/22/2025 11/22/25 | For Sale | $410,000 | -- | $209 / Sq Ft |
Source: Bryan-College Station Regional Multiple Listing Service
MLS Number: 25012016
APN: 456314
- 6306 Promenade Dr
- 6308 Fulton Dr
- 6312 Fulton Dr
- 6314 Fulton Dr
- 6308 Trado Dr
- 6312 Trado Dr
- 6314 Trado Dr
- 6315 Raleigh Dr
- 6311 Raleigh Dr
- 6222 Greenville Dr
- 6410 Raleigh Dr
- 6303 Raleigh Dr
- 6434 Raleigh Dr
- 6308 Raleigh Dr
- The 1818 Plan at Southern Pointe
- The 2588 Plan at Southern Pointe
- The 1613 Plan at Southern Pointe
- The 1651 Plan at Southern Pointe
- The 2516 Plan at Southern Pointe
- The 2082 Plan at Southern Pointe
- 6225 Greenville Dr
- 6207 Trado Dr
- 6325 Fulton Dr
- 6308 Eldora Dr
- 1210 Canton Dr
- 6208 Pocono Dr
- 5930 Eldora Dr
- 1337 S South Oaks Dr
- 715 Berry Creek
- 4709 Shoal Creek Dr
- 701 Putter Ct
- 1545 Arrington Rd
- 304 Candle Stone Ct
- 4298 Rock Bend Dr
- 4014 Rocky Vista Dr
- 4340 Decatur Dr
- 4102 Rocky Mountain Ct
- 4317 Dawn Lynn Dr
- 4304 Addison Ct
- 4344 Spring Garden Dr
