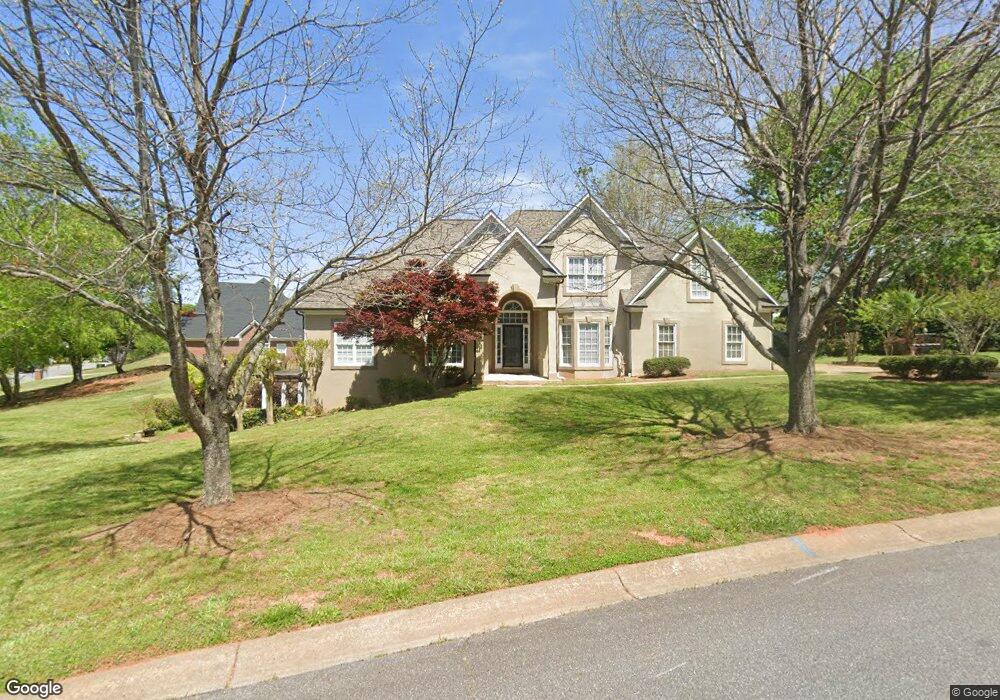6304 Brighton Way Flowery Branch, GA 30542
Estimated Value: $542,000 - $614,000
3
Beds
3
Baths
2,827
Sq Ft
$204/Sq Ft
Est. Value
About This Home
This home is located at 6304 Brighton Way, Flowery Branch, GA 30542 and is currently estimated at $576,270, approximately $203 per square foot. 6304 Brighton Way is a home located in Hall County with nearby schools including Flowery Branch Elementary School, West Hall Middle School, and West Hall High School.
Ownership History
Date
Name
Owned For
Owner Type
Purchase Details
Closed on
Feb 17, 2000
Sold by
Robins Ray W
Bought by
Robins Ray W and Robins Marjorie D
Current Estimated Value
Home Financials for this Owner
Home Financials are based on the most recent Mortgage that was taken out on this home.
Original Mortgage
$133,100
Outstanding Balance
$44,417
Interest Rate
8.29%
Mortgage Type
New Conventional
Estimated Equity
$531,853
Purchase Details
Closed on
Nov 9, 1999
Sold by
Stonebridge Llc
Bought by
Lakeside Home Builders Inc
Home Financials for this Owner
Home Financials are based on the most recent Mortgage that was taken out on this home.
Original Mortgage
$175,500
Interest Rate
7.94%
Mortgage Type
New Conventional
Create a Home Valuation Report for This Property
The Home Valuation Report is an in-depth analysis detailing your home's value as well as a comparison with similar homes in the area
Home Values in the Area
Average Home Value in this Area
Purchase History
| Date | Buyer | Sale Price | Title Company |
|---|---|---|---|
| Robins Ray W | -- | -- | |
| Robins Ray W | $268,000 | -- | |
| Lakeside Home Builders Inc | $31,500 | -- | |
| Lakeside Home Builders Llc | $31,500 | -- |
Source: Public Records
Mortgage History
| Date | Status | Borrower | Loan Amount |
|---|---|---|---|
| Open | Robins Ray W | $133,100 | |
| Previous Owner | Lakeside Home Builders Llc | $175,500 |
Source: Public Records
Tax History Compared to Growth
Tax History
| Year | Tax Paid | Tax Assessment Tax Assessment Total Assessment is a certain percentage of the fair market value that is determined by local assessors to be the total taxable value of land and additions on the property. | Land | Improvement |
|---|---|---|---|---|
| 2024 | $1,883 | $227,160 | $36,880 | $190,280 |
| 2023 | $1,788 | $228,920 | $36,520 | $192,400 |
| 2022 | $1,647 | $182,040 | $33,200 | $148,840 |
| 2021 | $1,510 | $157,520 | $34,360 | $123,160 |
| 2020 | $1,334 | $135,280 | $22,880 | $112,400 |
| 2019 | $1,417 | $140,520 | $18,600 | $121,920 |
| 2018 | $1,327 | $127,840 | $19,240 | $108,600 |
| 2017 | $1,212 | $123,560 | $13,000 | $110,560 |
| 2016 | $3,185 | $114,480 | $13,000 | $101,480 |
| 2015 | $931 | $104,080 | $11,680 | $92,400 |
| 2014 | $931 | $104,080 | $11,680 | $92,400 |
Source: Public Records
Map
Nearby Homes
- 6308 Chestnut Hill Rd
- 6414 Deep Valley Ct Unit 14081408
- SUDBURY 24' TOWNHOME Plan at Waypoint
- ADDINGTON Plan at Waypoint
- SALISBURY 24' TOWNHOME Plan at Waypoint
- AMESBURY Plan at Waypoint
- 6416 Deep Woods Ct
- 6660 Parsons St
- 6749 Leigh St
- 6740 Leigh St
- 6732 Leigh St
- 6737 Leigh St
- 6745 Leigh St
- 6714 Corryton St
- 6664 Parsons St
- 6346 Chestnut Pkwy
- 6305 Chestnut Hill Rd
- 6303 Brighton Way
- 6350 Chestnut Pkwy
- 6309 Chestnut Hill Rd
- 6267 Chestnut Hill Rd
- 6300 Chestnut Hill Rd
- 6329 Chestnut Pkwy
- 6307 Chestnut Pkwy
- 6304 Chestnut Hill Rd
- 6315 Chestnut Hill Rd
- 6351 Chestnut Pkwy
- 6353 Chestnut Pkwy
- 6203 Spring Lake Dr
- 0 Chestnut Hill Rd Unit 8668404
- 0 Chestnut Hill Rd Unit 8325967
- 0 Chestnut Hill Rd Unit 3119921
- 0 Chestnut Hill Rd Unit 8839162
- 0 Chestnut Hill Rd Unit 8843641
