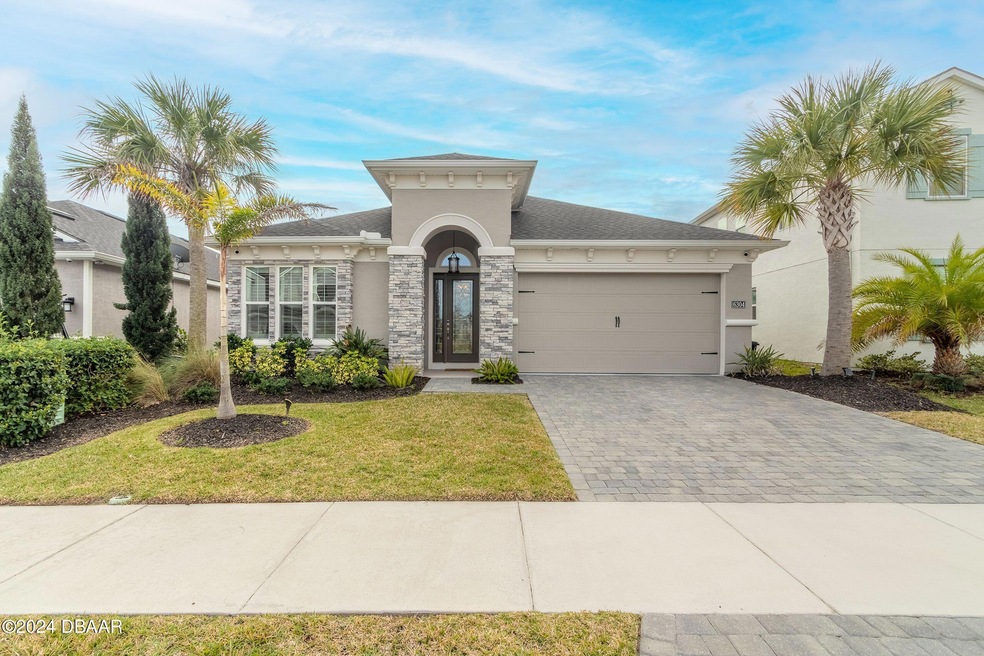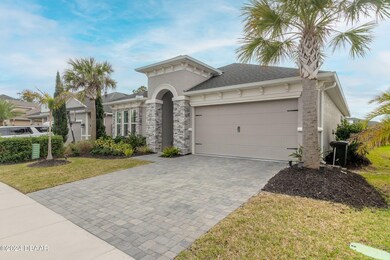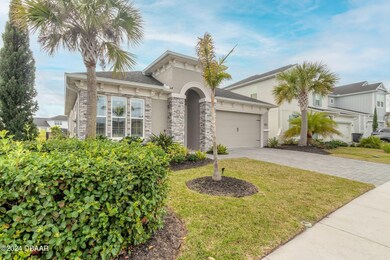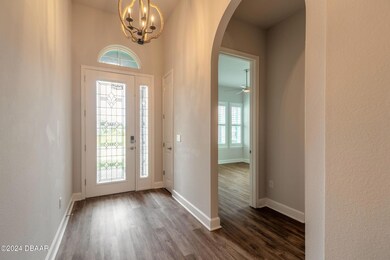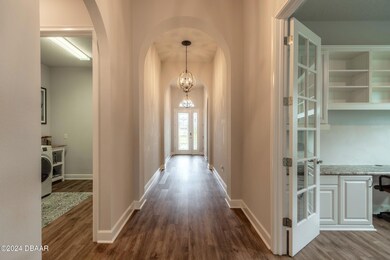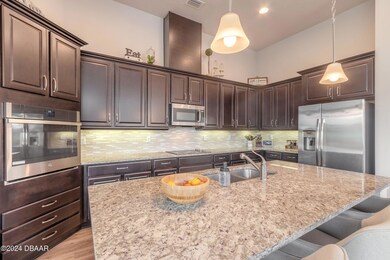
6304 E Fallsgrove Ln Port Orange, FL 32128
Highlights
- In Ground Pool
- Screened Porch
- Screened Patio
- Spruce Creek High School Rated A-
- Home Office
- Living Room
About This Home
As of June 2024Welcome to this stunning 3 bedroom (plus office), 2.5 bath Serena model that has been customized to be better than new. It is designed to impress with its stunning architectural details and luxurious features. As you step through the elegant full glass front door, you'll be greeted by a grand 12' ceiling and a beautifully arched hallway boasting countless upgrades. The heart of the home is the oversized chef's kitchen, featuring 12' ceilings, upgraded granite countertops, and upgraded 42'' cabinets with soft-close doors and drawers. The under-mount cabinet lighting adds a touch of sophistication, while the upgraded backsplash ties it all together. If you love entertaining, you're in for a treat! The Deluxe Kitchen package offers even more functionality and style. Whether it's hosting dinner parties or cooking up a storm for your loved ones, this kitchen has got you covered. Luxury high end vinyl plank flooring throughout the home. The ensuite features a large walk-in closet, including nice-sized bathroom with a double vanity, large shower and separate water closet for added privacy. The open and spacious layout, along with the split bedroom floor plan, ensures that everyone has their own private space to relax and unwind. The thoughtfully designed layout includes a office/den with custom built ins, allowing for a private home office or cozy reading nook. Port Orange A Rated School District, gated subdivision with community pool! Additional features of this exceptional home include a 3-car tandem garage, Freestanding dog bath, a screened patio, a paver driveway, fenced yard and gutters for added convenience and curb appeal. Don't miss out on this incredible opportunity to own your dream home! Centrally located close to highways, airport, shopping, Port Orange Pavillion, restaurants, medical facilities, and 15 minutes to the World's Most Famous Beach!
Last Agent to Sell the Property
Century 21 Sundance Realty License #0673669 Listed on: 02/22/2024
Home Details
Home Type
- Single Family
Est. Annual Taxes
- $496
Year Built
- Built in 2019
Lot Details
- 6,970 Sq Ft Lot
- Lot Dimensions are 48x130x58x130
- Northeast Facing Home
- Fenced
HOA Fees
- $100 Monthly HOA Fees
Parking
- 3 Car Garage
- Additional Parking
Home Design
- Shingle Roof
- Concrete Block And Stucco Construction
- Block And Beam Construction
Interior Spaces
- 2,094 Sq Ft Home
- 1-Story Property
- Ceiling Fan
- Living Room
- Dining Room
- Home Office
- Screened Porch
- Utility Room
Kitchen
- Gas Cooktop
- Microwave
- Dishwasher
Bedrooms and Bathrooms
- 3 Bedrooms
- Split Bedroom Floorplan
Outdoor Features
- In Ground Pool
- Screened Patio
Additional Features
- Accessible Common Area
- Smart Irrigation
- Central Heating and Cooling System
Listing and Financial Details
- Homestead Exemption
- Assessor Parcel Number 6332-08-00-0030
- Community Development District (CDD) fees
Community Details
Overview
- Woodhaven Subdivision
Recreation
- Community Pool
Ownership History
Purchase Details
Home Financials for this Owner
Home Financials are based on the most recent Mortgage that was taken out on this home.Purchase Details
Home Financials for this Owner
Home Financials are based on the most recent Mortgage that was taken out on this home.Similar Homes in Port Orange, FL
Home Values in the Area
Average Home Value in this Area
Purchase History
| Date | Type | Sale Price | Title Company |
|---|---|---|---|
| Warranty Deed | $540,000 | Columbia Title | |
| Warranty Deed | $380,510 | Southern Title Hldg Co Llc |
Mortgage History
| Date | Status | Loan Amount | Loan Type |
|---|---|---|---|
| Open | $486,000 | New Conventional | |
| Previous Owner | $380,510 | VA |
Property History
| Date | Event | Price | Change | Sq Ft Price |
|---|---|---|---|---|
| 06/20/2024 06/20/24 | Sold | $540,000 | -3.6% | $258 / Sq Ft |
| 02/22/2024 02/22/24 | For Sale | $559,900 | +47.1% | $267 / Sq Ft |
| 11/15/2019 11/15/19 | Sold | $380,510 | 0.0% | $182 / Sq Ft |
| 09/23/2019 09/23/19 | Pending | -- | -- | -- |
| 06/27/2019 06/27/19 | For Sale | $380,510 | -- | $182 / Sq Ft |
Tax History Compared to Growth
Tax History
| Year | Tax Paid | Tax Assessment Tax Assessment Total Assessment is a certain percentage of the fair market value that is determined by local assessors to be the total taxable value of land and additions on the property. | Land | Improvement |
|---|---|---|---|---|
| 2025 | $496 | $464,628 | $80,000 | $384,628 |
| 2024 | $496 | $352,805 | -- | -- |
| 2023 | $496 | $342,530 | $0 | $0 |
| 2022 | $481 | $332,553 | $0 | $0 |
| 2021 | $481 | $322,867 | $0 | $0 |
| 2020 | $481 | $318,409 | $59,000 | $259,409 |
| 2019 | $150 | $7,843 | $7,843 | $0 |
Agents Affiliated with this Home
-
Susan Summers

Seller's Agent in 2024
Susan Summers
Century 21 Sundance Realty
(386) 547-1600
141 Total Sales
-
Cindy Walker

Buyer's Agent in 2024
Cindy Walker
Watson Realty Corporation
(386) 451-6983
78 Total Sales
-
Ali Kargar
A
Seller's Agent in 2019
Ali Kargar
ICI Select Realty Inc
344 Total Sales
-
Ali H Kargar

Buyer's Agent in 2019
Ali H Kargar
ICI Select Realty Inc
(386) 366-0091
2,206 Total Sales
Map
Source: Daytona Beach Area Association of REALTORS®
MLS Number: 1119929
APN: 6332-08-00-0030
- 6287 Woodhaven Village Dr
- 6281 Woodhaven Village Dr
- 6289 W Fallsgrove Ln
- 6341 Hanfield Dr
- 6269 Woodhaven Village Dr
- 6277 W Fallsgrove Ln
- 6254 Woodhaven Village Dr
- 6271 W Fallsgrove Ln
- 6263 W Fallsgrove Ln
- 6239 Woodhaven Village Dr
- 723 Oakwater Ln
- 766 Park Springs Ct
- 6457 Highfield Village Dr
- 6459 Highfield Village Dr
- 6454 Highfield Village Dr
- 800 Ashton Lakes Blvd
- 786 Crosswind Way
- 6402 Limerick Ln
- 6212 W Fallsgrove Ln
- 6200 W Fallsgrove Ln
