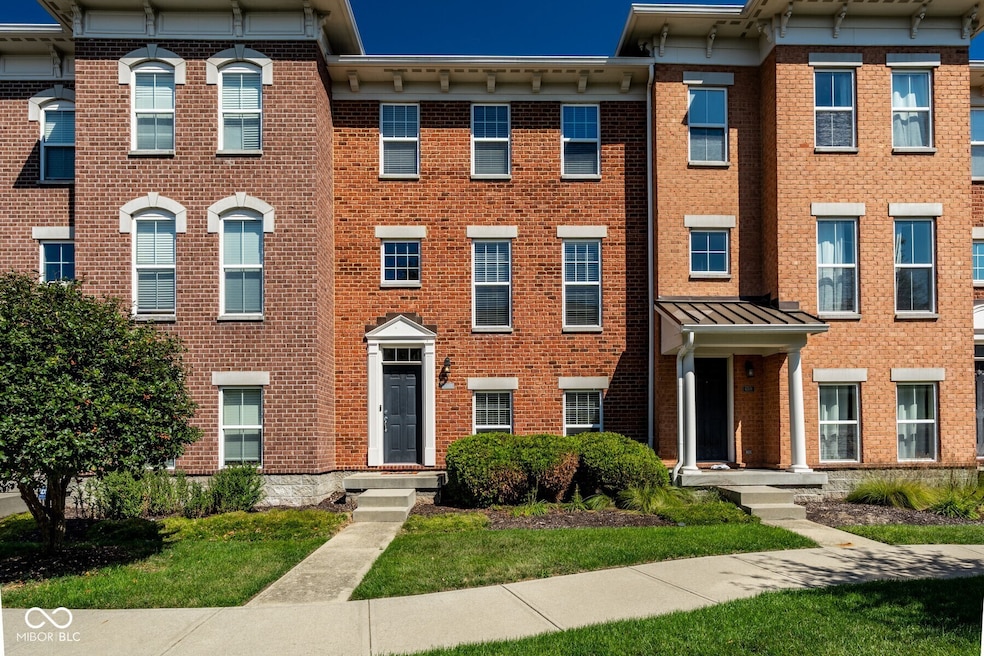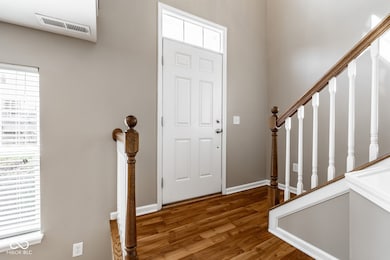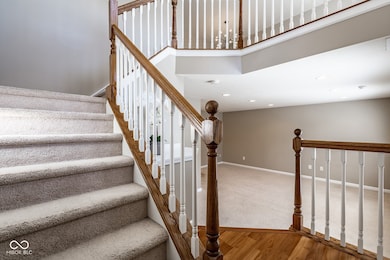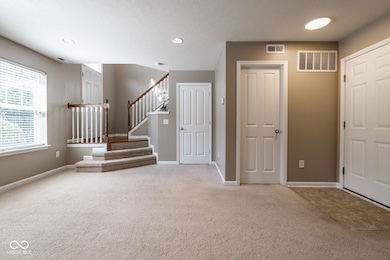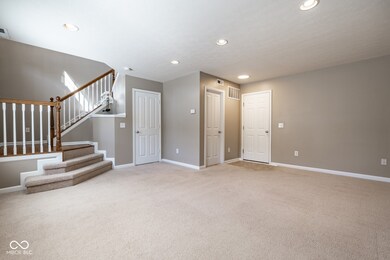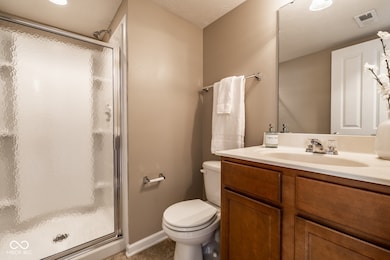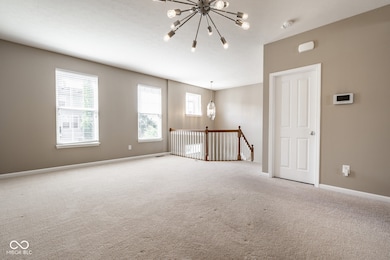6304 El Paso St Whitestown, IN 46075
Estimated payment $2,327/month
Highlights
- Deck
- Balcony
- 2 Car Attached Garage
- Boone Meadow Elementary School Rated A+
- Porch
- Woodwork
About This Home
Nestled in the heart of Whitestown, this beautifully maintained 3-bedroom, 3.5-bath townhome provides a smart floor plan with style and is in a prime location. Inside this charming home, you'll notice an expansive layout that spans three levels. Fresh paint and new light fixtures throughout. The main level boasts a versatile living space that can adapt to your needs. Whether you envision it as a home office, a cozy den or an exercise room, the full bathroom enhances its functionality. The second floor serves as the heart of the home. An open floor plan that connects the living, dining, hearth/kitchen areas, perfect for hosting friends and family. The focal point of the hearth area is a cozy gas log fireplace, providing warmth and ambiance. Enjoy your morning coffee on the balcony located just off the kitchen and nook area. The third floor features three bedrooms and 2 full baths and a convenient upstairs laundry closet. Primary bath includes a garden tub and separate shower. The property is equipped with a new (July 2024) HVAC/Furnace. Roughed in for a water softener under the stairs. The attached 2-car garage offers extra storage. What truly sets this townhouse apart is its unbeatable location. Enjoy the perks of walkability to everyday conveniences. Located within the highly coveted Zionsville School District and easily accessible to both 65 and 465. Don't miss this one!
Listing Agent
Encore Sotheby's International License #RB14039424 Listed on: 09/10/2025
Townhouse Details
Home Type
- Townhome
Est. Annual Taxes
- $7,270
Year Built
- Built in 2010
HOA Fees
- $148 Monthly HOA Fees
Parking
- 2 Car Attached Garage
Home Design
- Split Level Home
- Brick Exterior Construction
- Slab Foundation
Interior Spaces
- Multi-Level Property
- Woodwork
- Gas Log Fireplace
- Entrance Foyer
- Family Room on Second Floor
- Attic Access Panel
Kitchen
- Breakfast Bar
- Electric Oven
- Built-In Microwave
- Dishwasher
- Kitchen Island
- Disposal
Flooring
- Carpet
- Laminate
Bedrooms and Bathrooms
- 3 Bedrooms
- Walk-In Closet
Laundry
- Laundry on upper level
- Dryer
- Washer
Home Security
- Home Security System
- Smart Thermostat
Outdoor Features
- Balcony
- Deck
- Porch
Schools
- Stonegate Elementary School
- Zionsville West Middle School
- Zionsville Community High School
Utilities
- Central Air
- Heating System Uses Natural Gas
- Gas Water Heater
Additional Features
- 1,742 Sq Ft Lot
- Suburban Location
Listing and Financial Details
- Legal Lot and Block 402 / F
- Assessor Parcel Number 060406000018001021
Community Details
Overview
- Association fees include home owners, lawncare, ground maintenance, maintenance structure, maintenance, management
- Association Phone (317) 541-0000
- Townhomes At Anson Subdivision
- Property managed by Omni Management Services
- The community has rules related to covenants, conditions, and restrictions
Security
- Fire and Smoke Detector
Map
Home Values in the Area
Average Home Value in this Area
Tax History
| Year | Tax Paid | Tax Assessment Tax Assessment Total Assessment is a certain percentage of the fair market value that is determined by local assessors to be the total taxable value of land and additions on the property. | Land | Improvement |
|---|---|---|---|---|
| 2025 | $7,270 | $326,900 | $48,800 | $278,100 |
| 2024 | $7,270 | $309,800 | $48,800 | $261,000 |
| 2023 | $7,289 | $311,400 | $48,800 | $262,600 |
| 2022 | $6,735 | $278,300 | $48,800 | $229,500 |
| 2021 | $5,696 | $236,000 | $48,800 | $187,200 |
| 2020 | $5,248 | $225,800 | $48,800 | $177,000 |
| 2019 | $4,860 | $215,400 | $48,800 | $166,600 |
| 2018 | $4,634 | $206,100 | $48,800 | $157,300 |
| 2017 | $4,466 | $199,500 | $48,800 | $150,700 |
| 2016 | $4,258 | $189,800 | $48,800 | $141,000 |
| 2014 | $1,991 | $179,300 | $48,800 | $130,500 |
| 2013 | $3,917 | $175,100 | $48,800 | $126,300 |
Property History
| Date | Event | Price | List to Sale | Price per Sq Ft | Prior Sale |
|---|---|---|---|---|---|
| 11/19/2025 11/19/25 | Price Changed | $299,900 | -4.8% | $128 / Sq Ft | |
| 10/09/2025 10/09/25 | Price Changed | $314,900 | -3.1% | $134 / Sq Ft | |
| 09/10/2025 09/10/25 | For Sale | $325,000 | +75.7% | $138 / Sq Ft | |
| 04/30/2014 04/30/14 | Sold | $185,000 | 0.0% | $79 / Sq Ft | View Prior Sale |
| 03/26/2014 03/26/14 | For Sale | $185,000 | -- | $79 / Sq Ft |
Purchase History
| Date | Type | Sale Price | Title Company |
|---|---|---|---|
| Warranty Deed | -- | Fidelity Natl Title Co Llc | |
| Warranty Deed | -- | -- |
Mortgage History
| Date | Status | Loan Amount | Loan Type |
|---|---|---|---|
| Open | $148,000 | New Conventional |
Source: MIBOR Broker Listing Cooperative®
MLS Number: 22059522
APN: 06-04-06-000-018.001-021
- 6343 Central Blvd
- 6561 Halsey St
- 6646 Halsey St
- 6634 Halsey St
- 6656 Halsey St
- 6680 Halsey St
- 6676 Halsey St
- 6614 Halsey St
- 6564 Halsey St
- 6162 Crabapple Dr
- 5986 Meadowview Dr
- 5380 Brandywine Dr
- 6520 Kingsbury Way
- 5278 Bramwell Ln
- 6745 Wimbledon Dr
- 6114 Hardwick Dr
- 7615 Beekman Terrace
- 6743 Lexington Cir
- 7625 Beekman Terrace
- 6766 Wimbledon Dr
- 6301 Schooler Dr
- 5928 Aldridge Dr
- 6672 Halsey St
- 5874 Crowley Pkwy
- 5860 Crowley Pkwy
- 5828 New Hope Blvd Unit ID1228579P
- 5825 Sunset Way Unit ID1228653P
- 5825 Sunset Way Unit ID1228647P
- 5790 Sunrise Way
- 5813 Lilliana Ln
- 5775 Sunrise Way Unit ID1228595P
- 5775 Sunrise Way Unit ID1228676P
- 5821 Elevated Way Unit ID1228610P
- 5821 Elevated Way Unit ID1228613P
- 5821 Elevated Way Unit ID1228612P
- 5821 Elevated Way Unit ID1228614P
- 6475 Glenwood Trace
- 5821 Elevated Way
- 5842 Leisure Ln Unit ID1058525P
- 5842 Leisure Ln Unit ID1058531P
