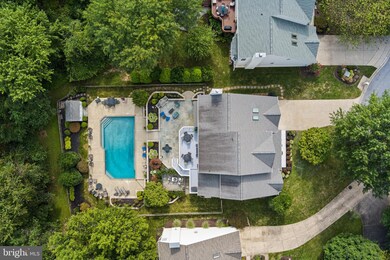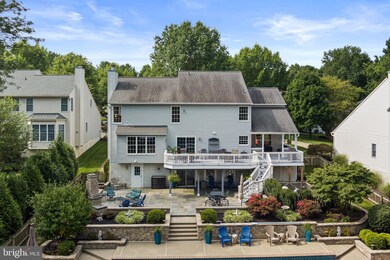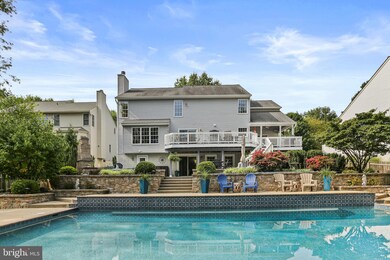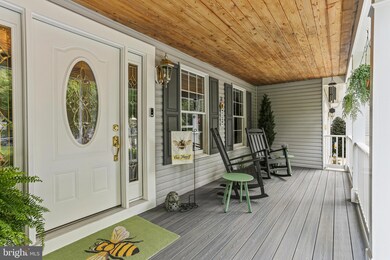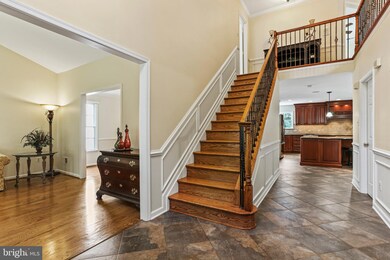
6304 Enchanted Key Gate Clarksville, MD 21029
River Hill NeighborhoodHighlights
- Second Kitchen
- Heated Lap Pool
- View of Trees or Woods
- Pointers Run Elementary School Rated A
- Eat-In Gourmet Kitchen
- Colonial Architecture
About This Home
As of September 2024Introducing the home you've been waiting for—it's truly remarkable. The fact that the current owners have lived here since 1996 speaks volumes about its quality and comfort. Now, it's your turn to create cherished memories in this well-maintained property.
You'll love the breathtaking view of the beautiful backyard, where a sparkling inground heated pool invites you for a refreshing dip. The surrounding deck, elegant patio, and covered porch offer perfect spots for lounging or entertaining guests, with an outdoor fireplace adding a cozy touch for cooler evenings. On hot summer days, this setup is a dream—whether you're cooling off in the pool or relaxing in the shade, it's your slice of paradise.
The home has a whole-house generator, ensuring you're always prepared. The finished lower-level walkout offers endless possibilities, including a potential in-law suite, bar, full bath, craft room, recreation room, bonus room, or home office. Whether playing billiards, cheering on your favorite sports team, working from home, or hosting guests, this space caters to all your needs.
Experience the epitome of cul-de-sac living with convenient access to shopping and restaurants at River Hill Village Center, nearby parks, schools, and major commuter routes. Please verify school information with the county school board. HOA Resale Packages and the Letter of Compliance are online.
Last Agent to Sell the Property
Cummings & Co. Realtors License #17195 Listed on: 08/22/2024

Home Details
Home Type
- Single Family
Est. Annual Taxes
- $12,506
Year Built
- Built in 1996
Lot Details
- 0.32 Acre Lot
- Backs To Open Common Area
- Cul-De-Sac
- Wood Fence
- Stone Retaining Walls
- Back Yard Fenced
- Landscaped
- Extensive Hardscape
- Backs to Trees or Woods
- Property is in excellent condition
- Property is zoned NT
HOA Fees
- $228 Monthly HOA Fees
Parking
- 2 Car Attached Garage
- 4 Driveway Spaces
- Front Facing Garage
- Garage Door Opener
Property Views
- Woods
- Garden
Home Design
- Colonial Architecture
- Architectural Shingle Roof
- Vinyl Siding
- Concrete Perimeter Foundation
Interior Spaces
- Property has 3 Levels
- Sound System
- Built-In Features
- Bar
- Chair Railings
- Crown Molding
- Ceiling Fan
- Skylights
- Recessed Lighting
- Fireplace With Glass Doors
- Stone Fireplace
- Fireplace Mantel
- Double Pane Windows
- Double Hung Windows
- Sliding Doors
- Six Panel Doors
- Family Room Off Kitchen
- Living Room
- Breakfast Room
- Dining Room
- Den
- Recreation Room
Kitchen
- Eat-In Gourmet Kitchen
- Second Kitchen
- Built-In Self-Cleaning Oven
- Electric Oven or Range
- Cooktop
- Built-In Microwave
- Extra Refrigerator or Freezer
- Ice Maker
- Stainless Steel Appliances
- Kitchen Island
- Disposal
Flooring
- Wood
- Carpet
- Luxury Vinyl Plank Tile
Bedrooms and Bathrooms
- 4 Bedrooms
- En-Suite Primary Bedroom
- En-Suite Bathroom
- Walk-In Closet
- Soaking Tub
- Bathtub with Shower
- Walk-in Shower
Laundry
- Laundry on main level
- Dryer
- Washer
Improved Basement
- Walk-Out Basement
- Basement Fills Entire Space Under The House
- Rear Basement Entry
- Sump Pump
- Basement Windows
Home Security
- Intercom
- Motion Detectors
- Monitored
- Fire and Smoke Detector
- Flood Lights
Pool
- Heated Lap Pool
- Heated In Ground Pool
- Gunite Pool
- Fence Around Pool
- Permits for Pool
Outdoor Features
- Deck
- Patio
- Exterior Lighting
- Shed
- Porch
Schools
- Pointers Run Elementary School
- Clarksville Middle School
- River Hill High School
Utilities
- Forced Air Zoned Heating and Cooling System
- Heat Pump System
- Back Up Gas Heat Pump System
- Vented Exhaust Fan
- Programmable Thermostat
- Natural Gas Water Heater
Listing and Financial Details
- Tax Lot 124
- Assessor Parcel Number 1415115211
- $146 Front Foot Fee per year
Community Details
Overview
- Association fees include common area maintenance, management, reserve funds
- Columbia Association Village Of River Hill HOA
- Built by Douglas Homes
- Village Of River Hill Subdivision, Sterling Floorplan
- Property Manager
Amenities
- Common Area
Recreation
- Community Playground
- Jogging Path
Ownership History
Purchase Details
Home Financials for this Owner
Home Financials are based on the most recent Mortgage that was taken out on this home.Purchase Details
Similar Homes in the area
Home Values in the Area
Average Home Value in this Area
Purchase History
| Date | Type | Sale Price | Title Company |
|---|---|---|---|
| Deed | $1,160,000 | Fidelity National Title | |
| Deed | $357,672 | -- |
Mortgage History
| Date | Status | Loan Amount | Loan Type |
|---|---|---|---|
| Previous Owner | $468,000 | New Conventional | |
| Previous Owner | $75,000 | Commercial | |
| Previous Owner | $507,000 | New Conventional | |
| Previous Owner | $560,000 | Stand Alone Refi Refinance Of Original Loan | |
| Previous Owner | $50,000 | Credit Line Revolving | |
| Closed | -- | No Value Available |
Property History
| Date | Event | Price | Change | Sq Ft Price |
|---|---|---|---|---|
| 09/27/2024 09/27/24 | Sold | $1,160,000 | -3.3% | $340 / Sq Ft |
| 08/26/2024 08/26/24 | Pending | -- | -- | -- |
| 08/22/2024 08/22/24 | For Sale | $1,200,000 | -- | $351 / Sq Ft |
Tax History Compared to Growth
Tax History
| Year | Tax Paid | Tax Assessment Tax Assessment Total Assessment is a certain percentage of the fair market value that is determined by local assessors to be the total taxable value of land and additions on the property. | Land | Improvement |
|---|---|---|---|---|
| 2025 | $13,151 | $944,033 | $0 | $0 |
| 2024 | $13,151 | $862,300 | $406,400 | $455,900 |
| 2023 | $12,464 | $825,633 | $0 | $0 |
| 2022 | $11,897 | $788,967 | $0 | $0 |
| 2021 | $11,206 | $752,300 | $318,400 | $433,900 |
| 2020 | $11,206 | $740,867 | $0 | $0 |
| 2019 | $11,042 | $729,433 | $0 | $0 |
| 2018 | $10,383 | $718,000 | $227,800 | $490,200 |
| 2017 | $9,942 | $718,000 | $0 | $0 |
| 2016 | $2,008 | $659,133 | $0 | $0 |
| 2015 | $2,008 | $629,700 | $0 | $0 |
| 2014 | $1,959 | $628,567 | $0 | $0 |
Agents Affiliated with this Home
-

Seller's Agent in 2024
Concetta Corriere
Cummings & Co. Realtors
(410) 715-3208
3 in this area
56 Total Sales
-

Seller Co-Listing Agent in 2024
Jim Jeppi
Cummings & Co. Realtors
(443) 538-7178
4 in this area
74 Total Sales
-

Buyer's Agent in 2024
Heidi Devereux
Keller Williams Lucido Agency
(410) 733-4002
3 in this area
87 Total Sales
Map
Source: Bright MLS
MLS Number: MDHW2043578
APN: 15-115211
- Lot 5 Guilford Rd
- Bennington Plan at Trotter's Retreat 55+
- Davenport Plan at Trotter's Retreat 55+
- Albright Plan at Trotter's Retreat 55+
- Clarkson Plan at Trotter's Retreat 55+
- 6720 Walter Scott Way
- 6905 Westcott Place
- 6263 Trotter Rd
- 7113 Waking Dreams Knoll
- 7098 Garden Walk
- 6052 Ascending Moon Path
- 7104 Waking Dreams Knoll
- 12597 Vincents Way
- 6444 Mellow Wine Way
- 6000 Countless Stars Run
- 6959 Westcott Place
- 6012 Countless Stars Run
- 12177 Flowing Water Trail
- 7220 Tall Pine Way
- 5916 Mystic Ocean Ln

