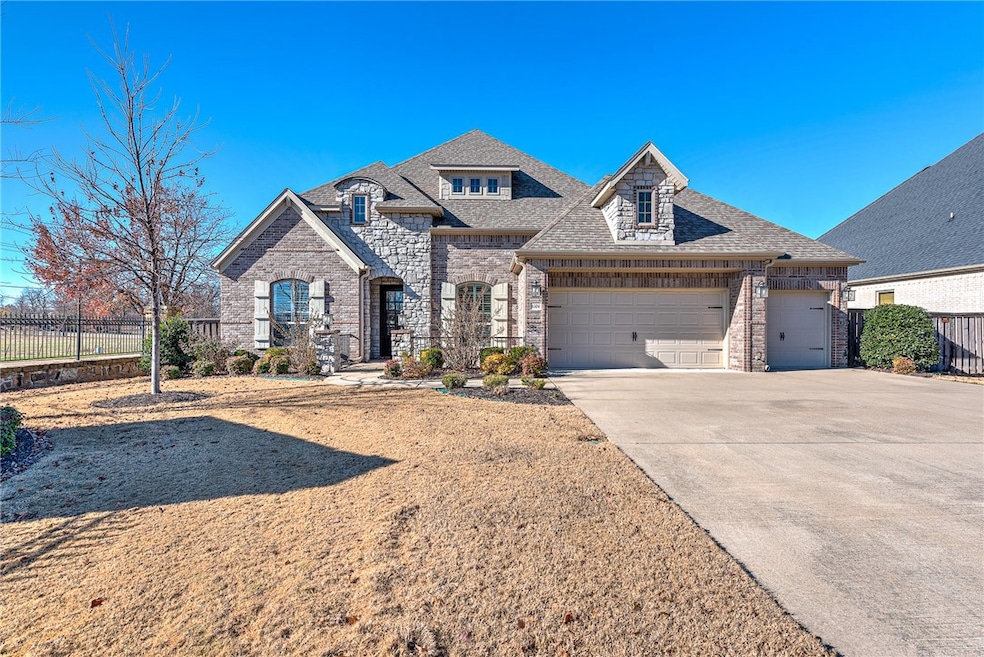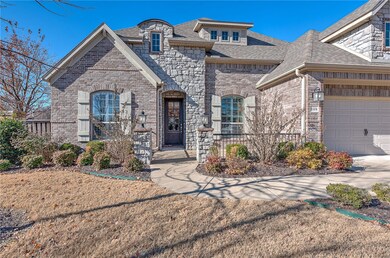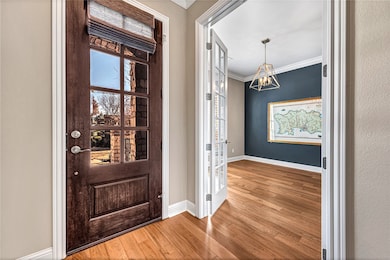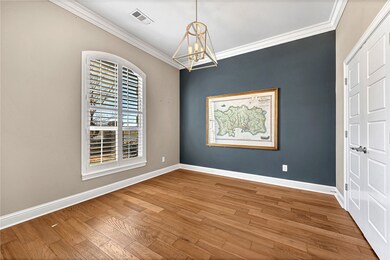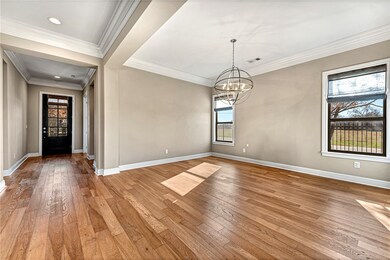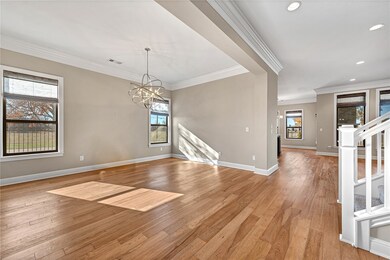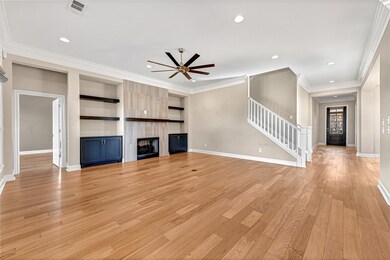
6304 S 28th St Rogers, AR 72758
Highlights
- Attic
- Bonus Room
- Covered Patio or Porch
- Fairview Elementary School Rated A
- Community Pool
- 3 Car Attached Garage
About This Home
As of April 2025Beautiful, one owner home built brand new in 2018 by Buffington Homes. Home was the model, so it includes a slew of highly sought after upgrades (see attached file for a list of upgrades included). Close to schools, shopping, and Greenway trail. Includes a bonus room and an office along with 3 large bedrooms. POA fees include access to a beautiful community pool. Also, house is wired for a 220v stage 2 car charger and includes a Generac generator to power the entire house in the event of an outage. Sellers to offer $3500 towards closing costs.
Last Agent to Sell the Property
Gibson Real Estate Brokerage Phone: 479-372-4705 License #SA00079445 Listed on: 12/13/2024
Home Details
Home Type
- Single Family
Est. Annual Taxes
- $3,831
Year Built
- Built in 2018
Lot Details
- 0.42 Acre Lot
- Privacy Fence
- Wood Fence
HOA Fees
- $58 Monthly HOA Fees
Home Design
- Slab Foundation
- Shingle Roof
- Architectural Shingle Roof
Interior Spaces
- 3,179 Sq Ft Home
- 2-Story Property
- Built-In Features
- Ceiling Fan
- Gas Log Fireplace
- Blinds
- Bonus Room
- Storage
- Washer and Dryer Hookup
- Attic
Kitchen
- Eat-In Kitchen
- Electric Oven
- Microwave
- Plumbed For Ice Maker
- Dishwasher
Flooring
- Laminate
- Ceramic Tile
Bedrooms and Bathrooms
- 3 Bedrooms
- Split Bedroom Floorplan
- Walk-In Closet
Parking
- 3 Car Attached Garage
- Garage Door Opener
Outdoor Features
- Covered Patio or Porch
Utilities
- Cooling Available
- Heating Available
- Gas Water Heater
Listing and Financial Details
- Legal Lot and Block 74 / 1
Community Details
Overview
- Silo Falls Add Ph I Rogers Subdivision
Amenities
- Shops
Recreation
- Community Pool
Ownership History
Purchase Details
Home Financials for this Owner
Home Financials are based on the most recent Mortgage that was taken out on this home.Similar Homes in Rogers, AR
Home Values in the Area
Average Home Value in this Area
Purchase History
| Date | Type | Sale Price | Title Company |
|---|---|---|---|
| Warranty Deed | $425,000 | First National Title Company |
Mortgage History
| Date | Status | Loan Amount | Loan Type |
|---|---|---|---|
| Open | $727,490 | New Conventional |
Property History
| Date | Event | Price | Change | Sq Ft Price |
|---|---|---|---|---|
| 04/15/2025 04/15/25 | Sold | $720,000 | -0.8% | $226 / Sq Ft |
| 03/04/2025 03/04/25 | Pending | -- | -- | -- |
| 02/24/2025 02/24/25 | Price Changed | $725,900 | -0.5% | $228 / Sq Ft |
| 01/19/2025 01/19/25 | Price Changed | $729,900 | -2.7% | $230 / Sq Ft |
| 12/13/2024 12/13/24 | For Sale | $750,000 | +76.5% | $236 / Sq Ft |
| 10/31/2019 10/31/19 | Sold | $425,000 | 0.0% | $135 / Sq Ft |
| 10/01/2019 10/01/19 | Pending | -- | -- | -- |
| 09/10/2019 09/10/19 | For Sale | $425,000 | -- | $135 / Sq Ft |
Tax History Compared to Growth
Tax History
| Year | Tax Paid | Tax Assessment Tax Assessment Total Assessment is a certain percentage of the fair market value that is determined by local assessors to be the total taxable value of land and additions on the property. | Land | Improvement |
|---|---|---|---|---|
| 2024 | $4,307 | $121,183 | $20,000 | $101,183 |
| 2023 | $4,101 | $80,550 | $15,000 | $65,550 |
| 2022 | $3,704 | $80,550 | $15,000 | $65,550 |
| 2021 | $3,509 | $80,550 | $15,000 | $65,550 |
| 2020 | $3,701 | $67,420 | $12,800 | $54,620 |
| 2019 | $3,701 | $67,420 | $12,800 | $54,620 |
| 2018 | $703 | $12,800 | $12,800 | $0 |
| 2017 | $664 | $12,800 | $12,800 | $0 |
| 2016 | $664 | $12,800 | $12,800 | $0 |
| 2015 | $444 | $8,400 | $8,400 | $0 |
| 2014 | $444 | $8,400 | $8,400 | $0 |
Agents Affiliated with this Home
-
Cassandra Satterfield
C
Seller's Agent in 2025
Cassandra Satterfield
Gibson Real Estate
(479) 936-1086
1 in this area
14 Total Sales
-
Duane Wright, ALC

Buyer's Agent in 2025
Duane Wright, ALC
Collier & Associates- Rogers Branch
(479) 633-1105
3 in this area
98 Total Sales
-
Elizabeth Phillips
E
Seller's Agent in 2019
Elizabeth Phillips
Buffington Homes of Arkansas
(479) 251-1106
11 Total Sales
Map
Source: Northwest Arkansas Board of REALTORS®
MLS Number: 1294028
APN: 02-18488-000
- 6402 S 35th St
- 6500 S 35th St
- 6309 S 37th St
- 2810 W Cobbler Place
- 6212 S 39th St
- 6102 S 37th St
- 6102 S 38th St
- 6004 S 36th St
- 1109 Emilia Ave
- 1111 Emilia Ave
- 435 Balloon St
- 1103 Emilia Ave
- 1101 Emilia Ave
- 1105 Emilia Ave
- 1107 Emilia Ave
- 427 Balloon St
- 425 Balloon St
- 429 Balloon St
- 431 Balloon St
- 433 Balloon St
