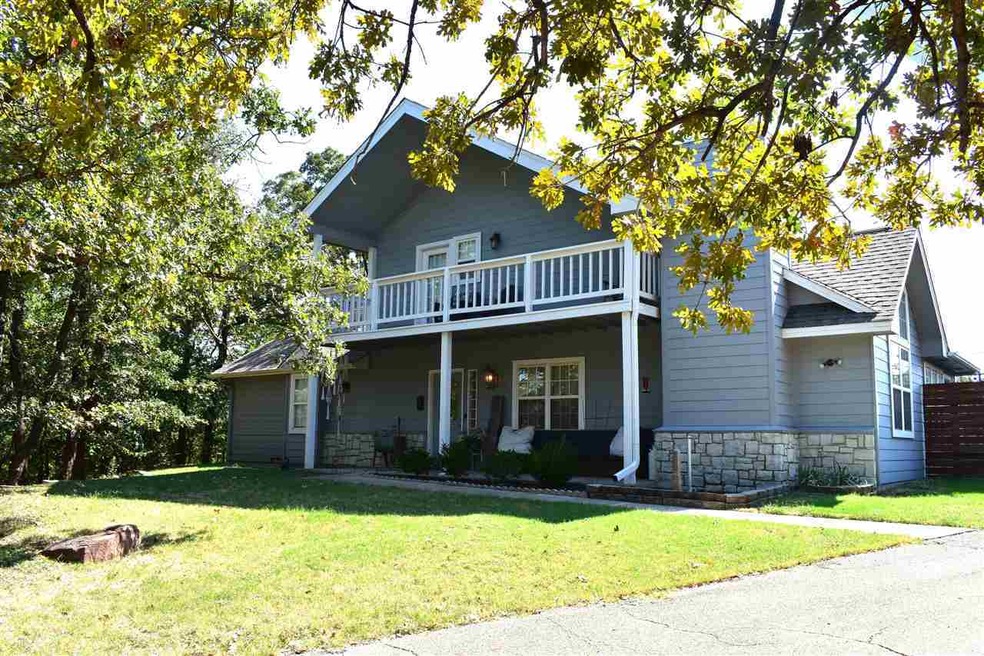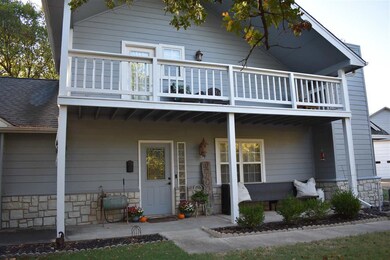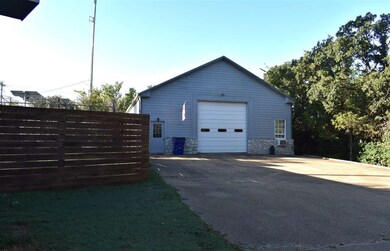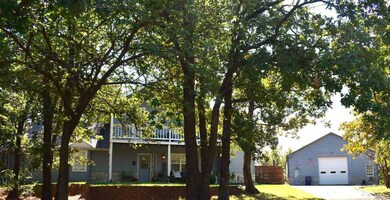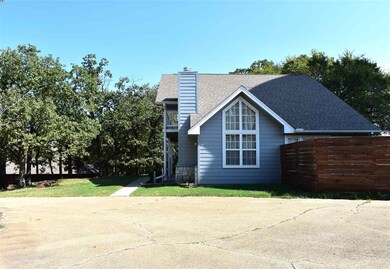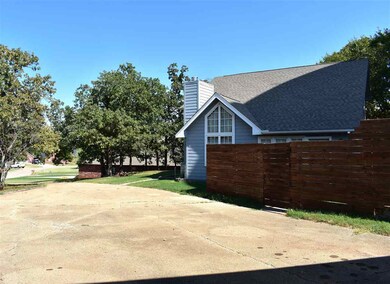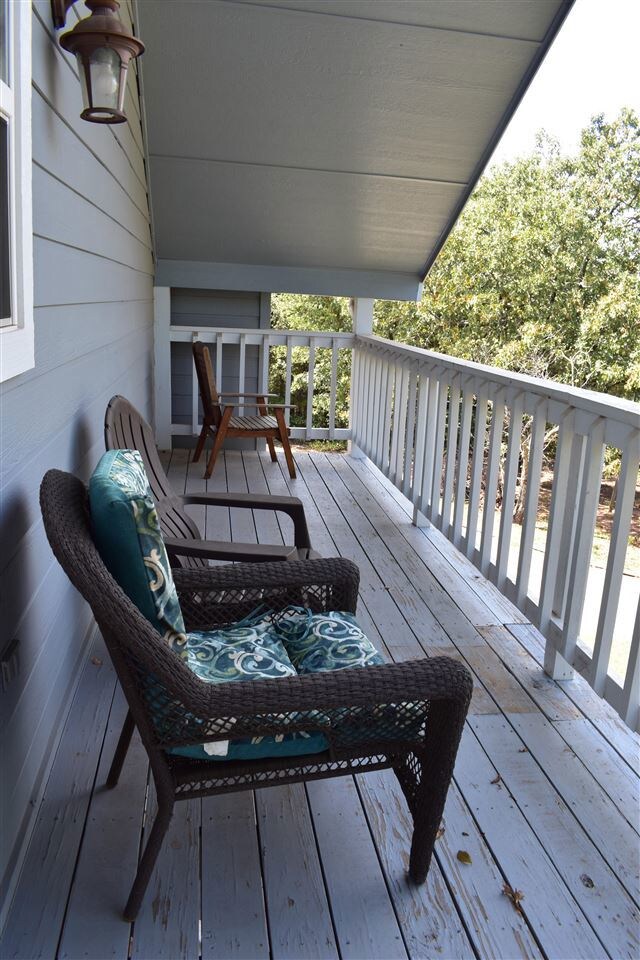
6305 Mesa Cir Stillwater, OK 74074
Highlights
- 4 Car Detached Garage
- Forced Air Heating and Cooling System
- Gas Log Fireplace
- Westwood Elementary School Rated A
- Wood Fence
About This Home
As of March 2024Impressive “Home” in Hidden Oaks Subdivision that has much to offer!!! The beautiful house has 3 bedrooms, 2 bathrooms, open concept with large living, dining room and kitchen. The living room is outstanding with the cathedral ceiling, floor to ceiling windows and a fireplace. The dining room is very spacious leading you directly into the kitchen. Kitchen has granite countertops, refrigerator, gas range and cabinets that have pull-out drawers. There are 2 bedrooms downstairs and 1 large bedroom upstairs. The primary bedroom in on the first floor with primary bathroom that includes double sinks, jetted tub and walk-in shower. The third bedroom upstairs is very spacious that can be used as a bedroom or a bonus room. Upstairs has a very large walk-in closet and access to the balcony over-looking the front yard. Laundry room is located downstairs close to the bedrooms. If you would love a shop on your property, this one will not disappoint! The 36 x 50 shop (1800 square feet) allows you to park 4 vehicles inside or park a few automobiles and still have room for an RV. The 14-foot overhead door is equipped with a garage door opener for easy access. Inside the shop you will appreciate the 50 amp & sewer hookups for your RV, several 220-amp outlets, multiple 110 outlets, separate office area with half bath and 10-foot overhead door in the rear of the building. Guttering on house and shop. Mature trees throughout the property. The beautiful privacy fence was recently installed from reclaimed wood from a church. This property has something for everyone!!!! Schedule your showing quickly!!!
Last Agent to Sell the Property
Fisher Provence, REALTORS License #173408 Listed on: 01/02/2024
Home Details
Home Type
- Single Family
Est. Annual Taxes
- $3,256
Year Built
- Built in 2000
Lot Details
- Wood Fence
- Back Yard Fenced
- Aluminum or Metal Fence
HOA Fees
- $225 Monthly HOA Fees
Home Design
- Slab Foundation
- Composition Roof
- Siding
Interior Spaces
- 2,001 Sq Ft Home
- 1.5-Story Property
- Gas Log Fireplace
- Window Treatments
- Living Room with Fireplace
Kitchen
- Range
- Microwave
- Dishwasher
Bedrooms and Bathrooms
- 3 Bedrooms
- 2 Full Bathrooms
Parking
- 4 Car Detached Garage
- Garage Door Opener
Outdoor Features
- Outbuilding
Utilities
- Forced Air Heating and Cooling System
- Heating System Uses Natural Gas
Ownership History
Purchase Details
Home Financials for this Owner
Home Financials are based on the most recent Mortgage that was taken out on this home.Purchase Details
Home Financials for this Owner
Home Financials are based on the most recent Mortgage that was taken out on this home.Purchase Details
Purchase Details
Home Financials for this Owner
Home Financials are based on the most recent Mortgage that was taken out on this home.Purchase Details
Home Financials for this Owner
Home Financials are based on the most recent Mortgage that was taken out on this home.Similar Homes in Stillwater, OK
Home Values in the Area
Average Home Value in this Area
Purchase History
| Date | Type | Sale Price | Title Company |
|---|---|---|---|
| Warranty Deed | $330,000 | American Eagle Title | |
| Deed | $238,500 | -- | |
| Quit Claim Deed | -- | None Available | |
| Warranty Deed | $150,000 | None Available | |
| Quit Claim Deed | -- | None Available |
Mortgage History
| Date | Status | Loan Amount | Loan Type |
|---|---|---|---|
| Open | $330,000 | VA | |
| Previous Owner | $278,500 | VA | |
| Previous Owner | $238,251 | VA | |
| Previous Owner | $235,300 | VA | |
| Previous Owner | $231,345 | VA | |
| Previous Owner | $111,250 | New Conventional | |
| Previous Owner | $120,000 | New Conventional |
Property History
| Date | Event | Price | Change | Sq Ft Price |
|---|---|---|---|---|
| 03/29/2024 03/29/24 | Sold | $330,000 | +3.1% | $165 / Sq Ft |
| 02/22/2024 02/22/24 | Pending | -- | -- | -- |
| 01/02/2024 01/02/24 | For Sale | $320,000 | +34.2% | $160 / Sq Ft |
| 12/28/2018 12/28/18 | Sold | $238,500 | -0.6% | $119 / Sq Ft |
| 11/30/2018 11/30/18 | Pending | -- | -- | -- |
| 10/31/2018 10/31/18 | For Sale | $240,000 | -- | $120 / Sq Ft |
Tax History Compared to Growth
Tax History
| Year | Tax Paid | Tax Assessment Tax Assessment Total Assessment is a certain percentage of the fair market value that is determined by local assessors to be the total taxable value of land and additions on the property. | Land | Improvement |
|---|---|---|---|---|
| 2024 | $3,434 | $33,769 | $3,841 | $29,928 |
| 2023 | $3,434 | $32,161 | $3,518 | $28,643 |
| 2022 | $3,101 | $30,629 | $3,793 | $26,836 |
| 2021 | $2,893 | $29,171 | $3,990 | $25,181 |
| 2020 | $2,863 | $28,865 | $3,192 | $25,673 |
| 2019 | $2,926 | $28,866 | $3,192 | $25,674 |
| 2018 | $2,344 | $24,173 | $2,780 | $21,393 |
| 2017 | $2,271 | $23,469 | $3,192 | $20,277 |
| 2016 | $2,421 | $23,469 | $3,192 | $20,277 |
| 2015 | $2,455 | $23,469 | $3,192 | $20,277 |
| 2014 | $2,458 | $23,298 | $3,192 | $20,106 |
Agents Affiliated with this Home
-

Seller's Agent in 2024
Kim Sweeden
Fisher Provence, REALTORS
(405) 747-4936
158 Total Sales
-
K
Seller's Agent in 2018
Kelly Hackler
KELLY HACKLER, REALTORS
(405) 377-5800
156 Total Sales
-

Buyer's Agent in 2018
Rosetta Heppel
CENTURY 21 GLOBAL, REALTORS
(405) 880-0869
79 Total Sales
Map
Source: Stillwater Board of REALTORS®
MLS Number: 129042
APN: 600052961
- 1819 Hidden Oaks Dr
- 1814 Hidden Oaks Dr Unit Stillwater
- 1724 Hidden Oaks Dr
- 1510 S Boulder Creek Dr
- 1709 S Old Pond Dr
- 1105 Pecan Grove Ct
- 1011 Pecan Grove Ct
- 1101 Pecan Hill St
- 5708 Woodlake Dr
- 5217 Deer Run Ct
- 2116 Summer Hill Ct
- 5324 W Country Club Dr
- 905 S Rock Hollow St
- 806 S Rock Hollow St
- 807 S Rock Hollow Ct
- 6012 E Elk Ln
- 620 S Range Rd
- 5 Shadow Creek Ln
- 6809 W 6th Ave
- 6703 W Coventry Dr
