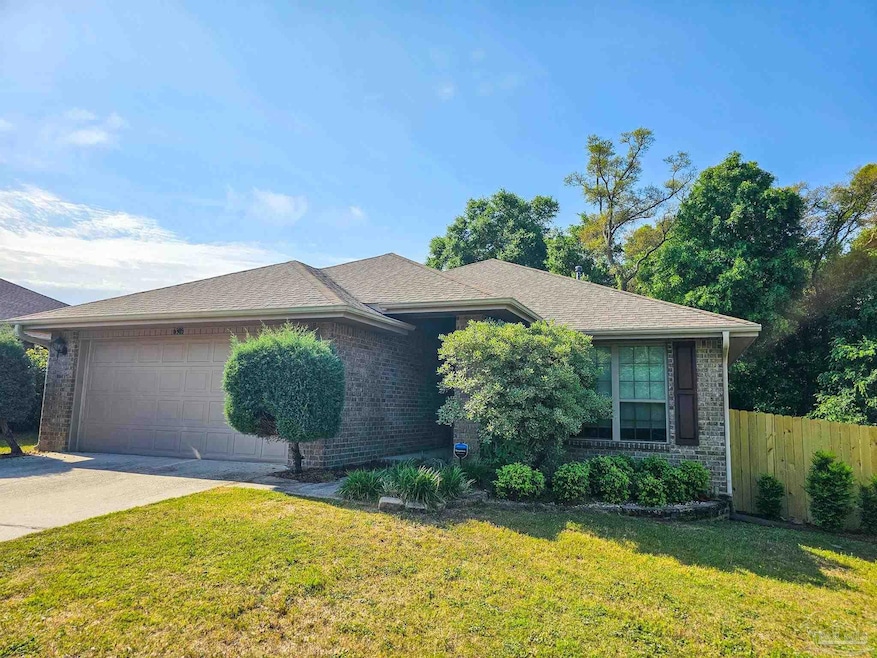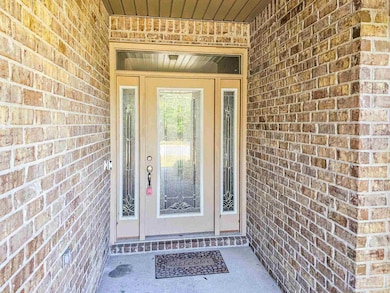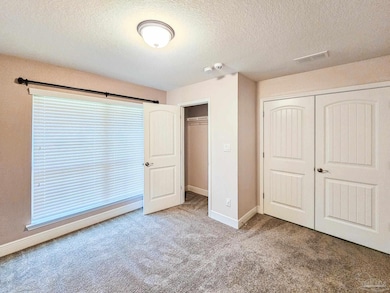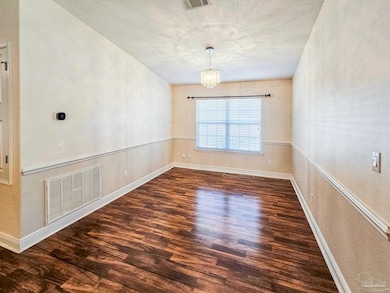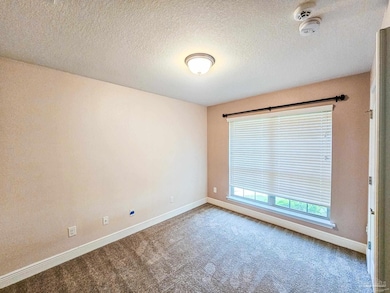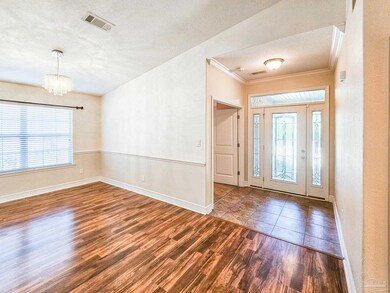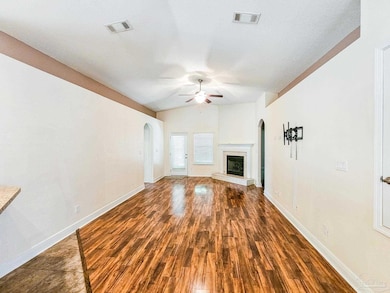6305 Parakeet Trail Pensacola, FL 32503
About This Home
Fall in love with this lovely home at 6305 Parakett Trail a beautifully designed 4BD/2BA home offering comfort, space, and functionality in every corner. Enjoy a formal dining area for hosting guests, and a kitchen thats designed to impress complete with a cozy breakfast nook, stainless steel appliances, a large pantry for all your storage needs, and plenty of counter space ideal for any home chef. The master en-suite features a large walk-in closet, dual vanity, standalone shower, and a convenient linen closet your own private retreat. Enjoy outdoor living with a covered back patio and a fully fenced-in yard, great for pets or weekend BBQs. A spacious 2-car garage adds convenience and extra storage. Located in a desirable Robin Ridge II neighborhood with easy access to schools, shopping, and more. This home has everything you need and more! This home is pet friendly pending owner approval (2 pets max). Schedule your showing today this gem won't last long! Tenant to pay for all utilities. The property will be held off-market for up to 14 days with a Property Holding Fee with an approved app. Lease Prep Fee of $75 is due before move in. Approved pets require $400 pet fee per pet. Renters insurance is required.
Home Details
Home Type
- Single Family
Est. Annual Taxes
- $3,826
Year Built
- Built in 2013
Lot Details
- 8,712 Sq Ft Lot
Home Design
- Slab Foundation
- Composition Roof
Interior Spaces
- 1,911 Sq Ft Home
- 1-Story Property
- Breakfast Area or Nook
Bedrooms and Bathrooms
- 4 Bedrooms
- 2 Full Bathrooms
Schools
- Holm Elementary School
- Ferry Pass Middle School
- Washington High School
Community Details
- Robins Ridge Subdivision
Listing and Financial Details
- Tenant pays for all utilities
- Assessor Parcel Number 291S303200680002
Map
Source: Pensacola Association of REALTORS®
MLS Number: 673762
APN: 29-1S-30-3200-680-002
- 6356 Parakeet Trail
- 155 Siskin Ln
- 6364 Parakeet Trail
- 359 Tree Swallow Dr
- 129 Redbreast Ln
- 112 Redbreast Ln
- 6263 Cardinal Cove Ln
- 6269 Confederate Dr
- 6235 Confederate Dr
- 400 Hilburn Ln
- 7200 Twin Lakes Ln
- 7798 Heirloom Dr Unit 3
- 434 Hilburn Ln
- 6013 Hilburn Rd
- 6702 White Oak Dr
- 7953 Nalo Creek Loop
- 7000 Forshalee St
- 441 Shiloh Dr
- 6970 Rhoda St
- 7709 Dartmoor Dr
- 354 Cardinal Cove Ct
- 392 Hilburn Ln
- 7270 Hilburn Rd
- 7250 Hilburn Rd Unit 3A
- 6030 Hilburn Rd
- 7010 E Oakfield Rd
- 7937 Stonebrook Dr
- 7797 Ira Dr Unit A
- 6511 Antietam Dr
- 321 Monarch Ln
- 7839 Coronet Way
- 6406 Antietam Dr
- 389 Monarch Ln
- 501 E Burgess Rd Unit C1
- 401 Monarch Ln
- 289 Monarch Ln
- 601 E Burgess Rd Unit C3
- 412 Monarch Ln
- 112 Swallowtail Ln
- 671 E Olive Rd Unit 6
