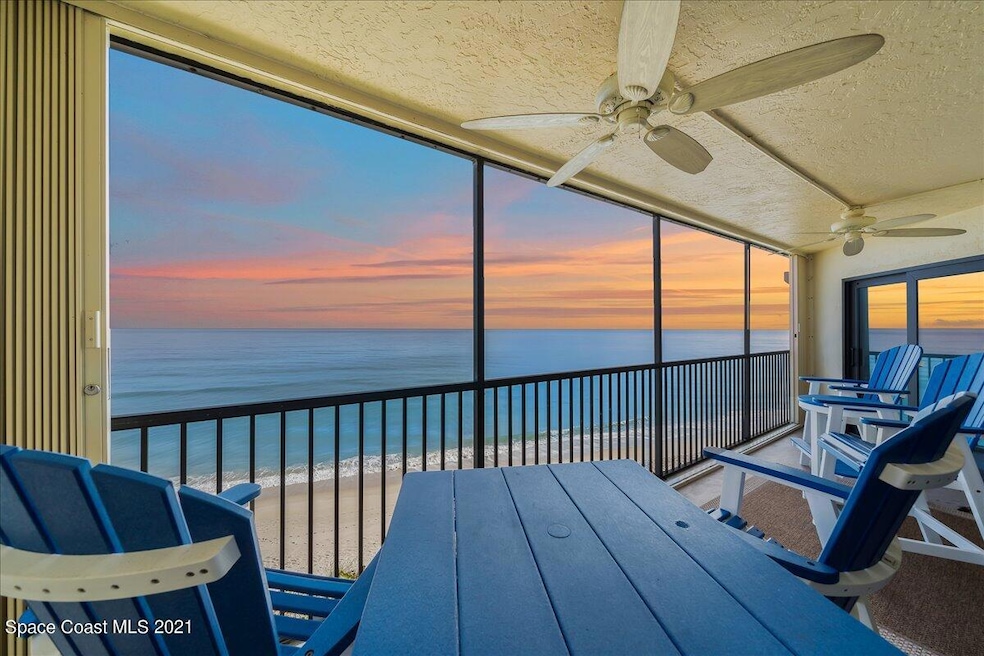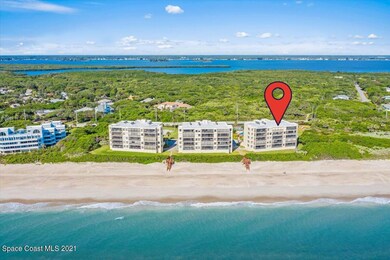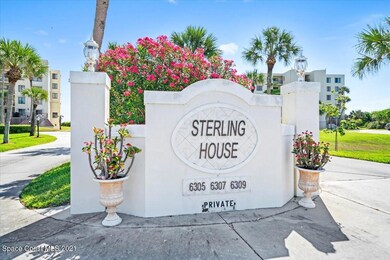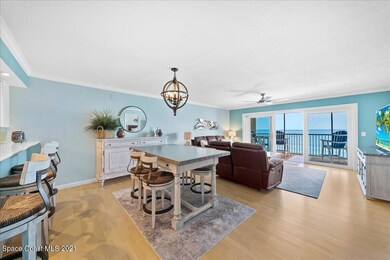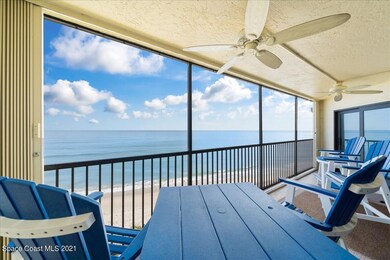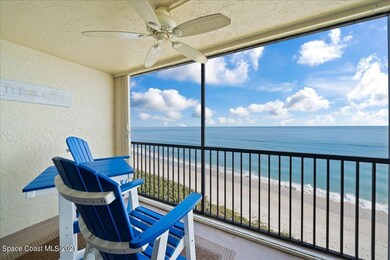
6305 S Highway A1a Unit 162 Melbourne Beach, FL 32951
Floridana Beach NeighborhoodHighlights
- Ocean Front
- Solar Heated In Ground Pool
- Balcony
- Gemini Elementary School Rated A-
- Tennis Courts
- Subterranean Parking
About This Home
As of March 2022This immaculate, oceanfront condo with turtle tint impact glass installed 2021 is ideally located to indulge in everything Melbourne Beach has to offer. The impressive penthouse condo boasts 2 bedrooms, a freshly updated kitchen, large open living spaces and a stunning primary suite that flows through to the oceanfront, private balcony. Among the long list of amenities included within this building are: private beach access, a sizable heated swimming pool, a tennis court, and gazebo. Melbourne's South Beaches are nothing short of paradise.
Last Agent to Sell the Property
One Sotheby's International License #3247254 Listed on: 02/26/2022

Property Details
Home Type
- Condominium
Est. Annual Taxes
- $4,448
Year Built
- Built in 1980
Lot Details
- Ocean Front
- West Facing Home
HOA Fees
- $709 Monthly HOA Fees
Parking
- Subterranean Parking
Home Design
- Membrane Roofing
- Concrete Siding
- Block Exterior
- Stucco
Interior Spaces
- 1,442 Sq Ft Home
- Ceiling Fan
- Ocean Views
Kitchen
- Breakfast Bar
- Electric Range
- Microwave
- Dishwasher
- Disposal
Flooring
- Tile
- Vinyl
Bedrooms and Bathrooms
- 2 Bedrooms
- Walk-In Closet
- 2 Full Bathrooms
- Bathtub and Shower Combination in Primary Bathroom
Home Security
Outdoor Features
- Solar Heated In Ground Pool
- Property has ocean access
- Balcony
Schools
- Gemini Elementary School
- Hoover Middle School
- Melbourne High School
Utilities
- Central Air
- Heating Available
- Electric Water Heater
- Cable TV Available
Listing and Financial Details
- Assessor Parcel Number 29-38-23-00-00009.4-0000.00
Community Details
Overview
- Association fees include cable TV, insurance, pest control, sewer, trash, water
- Https//Bellavitamanagement.Com/ Association, Phone Number (321) 327-7971
- Sterling House Of Melbourne Bch Ph I Subdivision
- Maintained Community
- Car Wash Area
- 6-Story Property
Amenities
- Community Barbecue Grill
- Elevator
Recreation
- Tennis Courts
- Community Pool
Pet Policy
- Cats Allowed
Security
- Hurricane or Storm Shutters
- Fire and Smoke Detector
Ownership History
Purchase Details
Home Financials for this Owner
Home Financials are based on the most recent Mortgage that was taken out on this home.Purchase Details
Home Financials for this Owner
Home Financials are based on the most recent Mortgage that was taken out on this home.Purchase Details
Home Financials for this Owner
Home Financials are based on the most recent Mortgage that was taken out on this home.Purchase Details
Home Financials for this Owner
Home Financials are based on the most recent Mortgage that was taken out on this home.Purchase Details
Purchase Details
Home Financials for this Owner
Home Financials are based on the most recent Mortgage that was taken out on this home.Similar Homes in Melbourne Beach, FL
Home Values in the Area
Average Home Value in this Area
Purchase History
| Date | Type | Sale Price | Title Company |
|---|---|---|---|
| Warranty Deed | $619,000 | State Title Partners | |
| Warranty Deed | $365,000 | Precise Title Inc | |
| Warranty Deed | $325,000 | Supreme Title Closings Llc | |
| Warranty Deed | $280,000 | Precise Title Inc | |
| Warranty Deed | $350,000 | Alliance Title | |
| Warranty Deed | $135,000 | -- |
Mortgage History
| Date | Status | Loan Amount | Loan Type |
|---|---|---|---|
| Previous Owner | $165,000 | New Conventional | |
| Previous Owner | $94,500 | No Value Available |
Property History
| Date | Event | Price | Change | Sq Ft Price |
|---|---|---|---|---|
| 03/24/2022 03/24/22 | Sold | $619,000 | 0.0% | $429 / Sq Ft |
| 03/08/2022 03/08/22 | Pending | -- | -- | -- |
| 02/26/2022 02/26/22 | For Sale | $619,000 | 0.0% | $429 / Sq Ft |
| 02/07/2022 02/07/22 | Pending | -- | -- | -- |
| 01/18/2022 01/18/22 | For Sale | $619,000 | +69.6% | $429 / Sq Ft |
| 04/23/2019 04/23/19 | Sold | $365,000 | -3.7% | $253 / Sq Ft |
| 03/21/2019 03/21/19 | Pending | -- | -- | -- |
| 03/18/2019 03/18/19 | Price Changed | $379,000 | -3.8% | $263 / Sq Ft |
| 03/12/2019 03/12/19 | Price Changed | $394,000 | -3.7% | $273 / Sq Ft |
| 01/11/2019 01/11/19 | Price Changed | $409,000 | -6.8% | $284 / Sq Ft |
| 08/11/2018 08/11/18 | For Sale | $439,000 | +35.1% | $304 / Sq Ft |
| 09/30/2015 09/30/15 | Sold | $325,000 | 0.0% | $225 / Sq Ft |
| 09/20/2015 09/20/15 | Pending | -- | -- | -- |
| 09/10/2015 09/10/15 | For Sale | $325,000 | +16.1% | $225 / Sq Ft |
| 08/08/2012 08/08/12 | Sold | $280,000 | -1.8% | $194 / Sq Ft |
| 07/31/2012 07/31/12 | Pending | -- | -- | -- |
| 07/18/2012 07/18/12 | For Sale | $285,000 | -- | $198 / Sq Ft |
Tax History Compared to Growth
Tax History
| Year | Tax Paid | Tax Assessment Tax Assessment Total Assessment is a certain percentage of the fair market value that is determined by local assessors to be the total taxable value of land and additions on the property. | Land | Improvement |
|---|---|---|---|---|
| 2024 | $6,342 | $468,340 | -- | -- |
| 2023 | $6,342 | $479,370 | $0 | $479,370 |
| 2022 | $5,257 | $479,370 | $0 | $0 |
| 2021 | $4,489 | $312,790 | $0 | $312,790 |
| 2020 | $4,463 | $307,150 | $0 | $307,150 |
| 2019 | $4,553 | $307,150 | $0 | $307,150 |
| 2018 | $4,524 | $296,780 | $0 | $296,780 |
| 2017 | $4,533 | $285,440 | $0 | $285,440 |
| 2016 | $4,448 | $266,770 | $0 | $0 |
| 2015 | $4,546 | $256,490 | $0 | $0 |
| 2014 | $4,339 | $233,180 | $0 | $0 |
Agents Affiliated with this Home
-
Gibbs Baum

Seller's Agent in 2022
Gibbs Baum
One Sotheby's International
(321) 432-2009
75 in this area
276 Total Sales
-
Gregory Zimmerman

Seller Co-Listing Agent in 2022
Gregory Zimmerman
One Sotheby's International
(321) 704-3025
69 in this area
253 Total Sales
-
Bonnie Scalero

Buyer's Agent in 2022
Bonnie Scalero
Real Estate Solutions
(321) 917-2002
5 in this area
106 Total Sales
-
Patricia Halpin

Seller's Agent in 2019
Patricia Halpin
Salt Water Realty of Brevard
(321) 720-0409
15 in this area
67 Total Sales
-
S
Seller's Agent in 2015
Sandy Kilpatrick
One Sotheby's International
-
Leslie Hanson

Buyer's Agent in 2015
Leslie Hanson
One Sotheby's International
(321) 473-6878
13 Total Sales
Map
Source: Space Coast MLS (Space Coast Association of REALTORS®)
MLS Number: 925092
APN: 29-38-23-00-00009.4-0000.00
- 6355 S Highway A1a Unit 5
- 6355 S Highway A1a Unit 4
- 125 Duval St
- 6205 Treetop Dr
- 111 Delmar St
- 6540 Floridana Ave
- 0000 A1a
- 6650 S Highway A1a
- 116 Pelican Dr
- 123 Pelican Dr
- 5925 S Highway A1a Unit A
- 6710 S Highway A1a
- 215 Pelican Dr
- 5905 S Highway A1a
- 210 Pelican Dr
- 125 Matanzas Rd
- 6775 S Highway A1a
- 103 Matanzas Rd
- 5865 S Highway A1a
- 280 Pelican Dr
