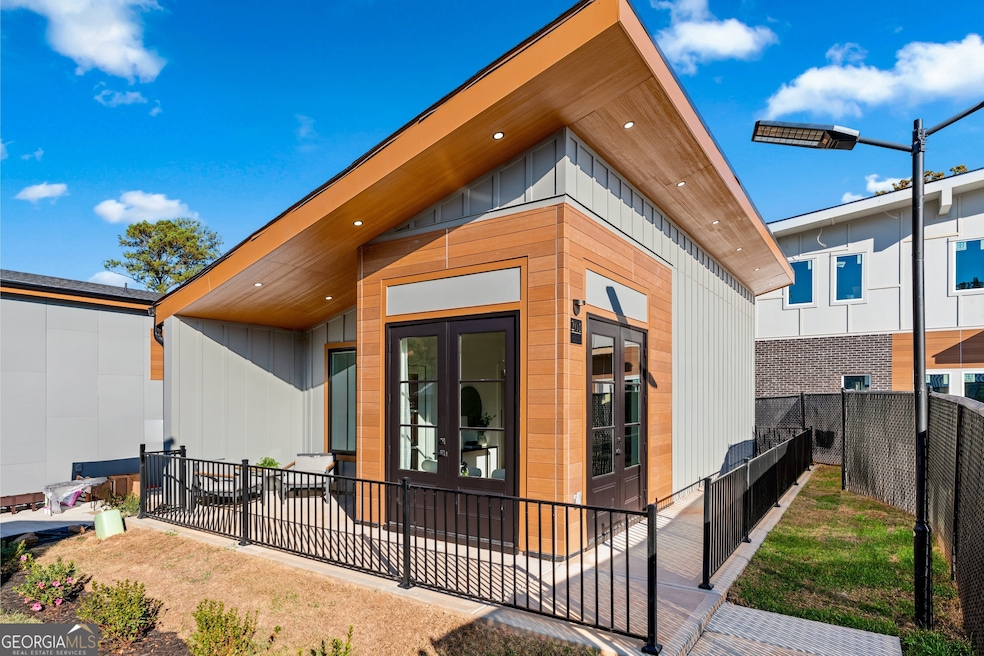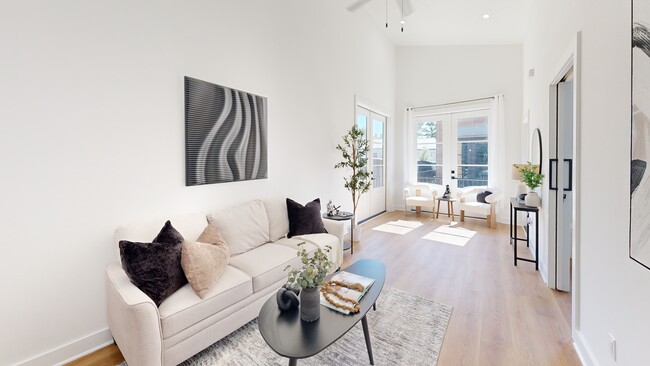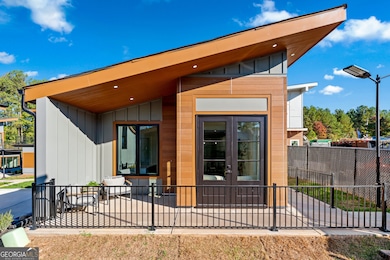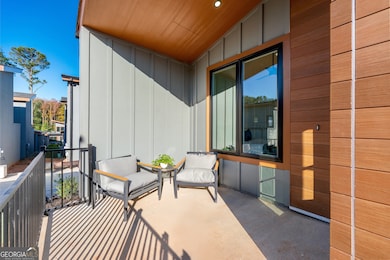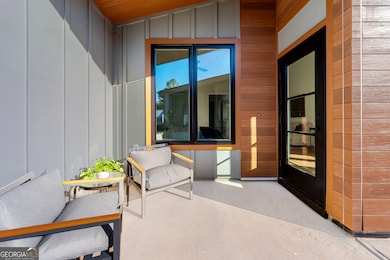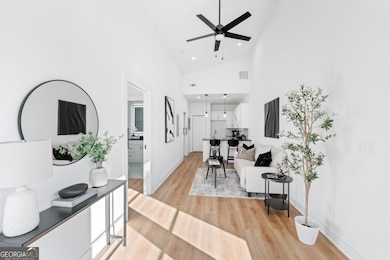Welcome to Union Park Cottages, where innovation meets intentional living. This one-level Alabama floor plan redefines modern efficiency with a luxurious edge, blending high design with eco-conscious living in a thoughtfully curated micro-home community. Step inside and experience soaring 14'+ ceilings, water-resistant flooring, and designer LED recessed lighting that illuminate the open concept layout. The chef-inspired kitchen showcases quartz countertops, shaker-style cabinetry, and stainless-steel appliances, while the spa-like bath features porcelain tile, oversized flooring, and modern matte fixtures for a sleek, elevated finish. Every detail has been carefully crafted for comfort and convenience from USB outlets and energy-efficient systems to smart home technology and in-unit laundry connections. Outside, you'll find community perks designed for a connected lifestyle. The on-site cafe with forever-sponsored Wi-Fi by Xfinity, or enjoy tranquil green spaces perfect for relaxing or gathering with neighbors. Located just 10 minutes from Hartsfield-Jackson Airport and with quick access to major highways, this home is ideal for buyers or investors seeking a high-performing property in a growing corridor. Schedule your private showing today and discover the future of micro-luxury living.

