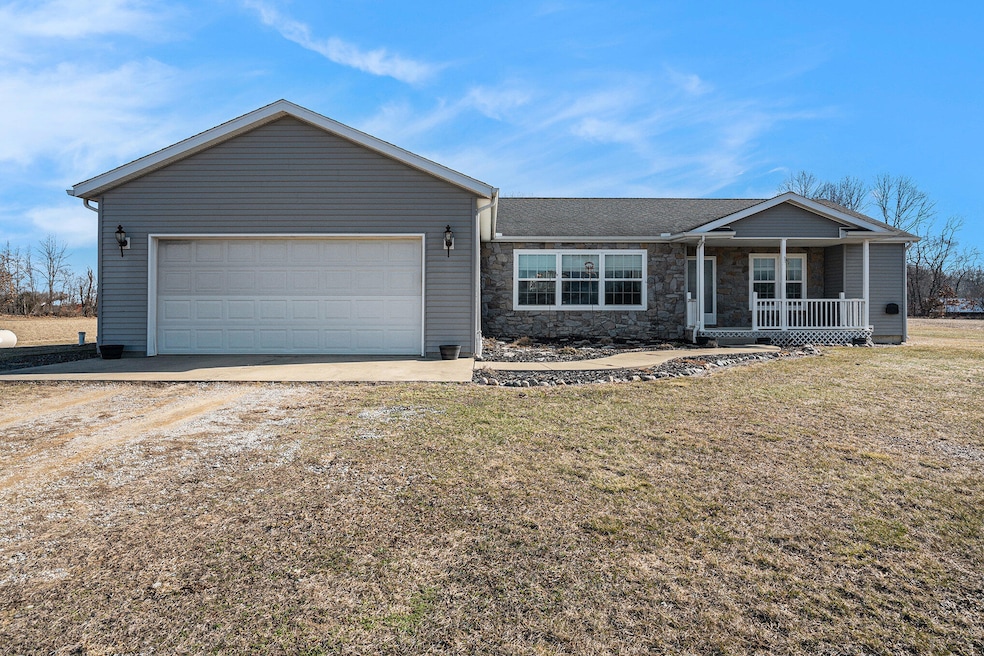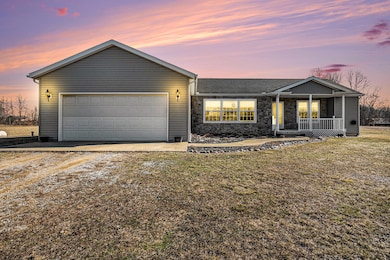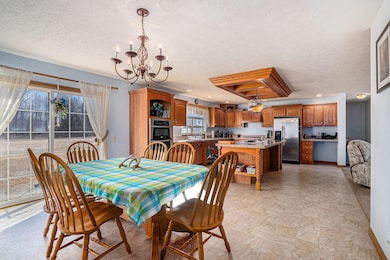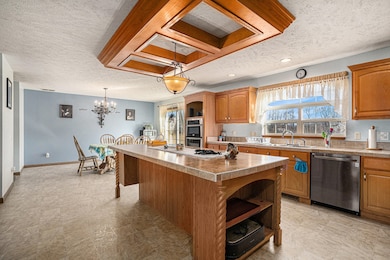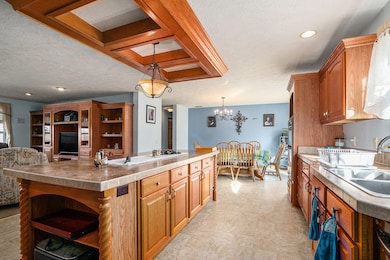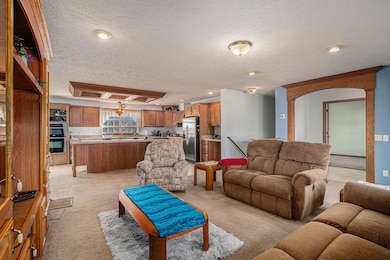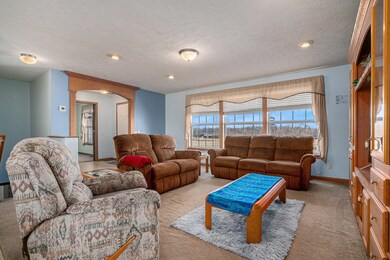Estimated payment $3,016/month
Highlights
- 2 Car Attached Garage
- Kitchen Island
- Water Softener is Owned
- Eat-In Kitchen
- Forced Air Heating and Cooling System
- Level Lot
About This Home
Welcome to this amazing property at 63051 Morel Ln in Jones, Michigan. Situated on 2 parcels, that total 10 acres of land, this 4 bed, 2 bath home is great! When you enter, you will notice the open-concept living, kitchen, and dining that is complimented by plenty of natural light. The split level floor plan is a bonus and the spacious primary is perfect for your own private oasis. The basement offers an amazing finished space, complete with an area for additional kitchen, bedroom with egress, and an area to add a full bath. Outside, the 40'x60' finished pole building and horse paddock are perfect for all your outdoor needs and the fenced pasture area is convenient for possible horses too. Sellers will consider selling just the pole building and 5 acres if desired.
Home Details
Home Type
- Single Family
Est. Annual Taxes
- $2,213
Year Built
- Built in 2007
Lot Details
- 10 Acre Lot
- Lot Dimensions are 891x93
- Property fronts a private road
- Shrub
- Level Lot
Parking
- 2 Car Attached Garage
- Garage Door Opener
- Gravel Driveway
Home Design
- Shingle Roof
- Vinyl Siding
Interior Spaces
- 1-Story Property
- Insulated Windows
- Carpet
Kitchen
- Eat-In Kitchen
- Oven
- Cooktop
- Microwave
- Dishwasher
- Kitchen Island
- Disposal
Bedrooms and Bathrooms
- 4 Bedrooms | 3 Main Level Bedrooms
- 2 Full Bathrooms
Laundry
- Laundry on main level
- Dryer
- Washer
- Sink Near Laundry
Basement
- Basement Fills Entire Space Under The House
- 1 Bedroom in Basement
Location
- Mineral Rights
Utilities
- Forced Air Heating and Cooling System
- Heating System Uses Propane
- Private Water Source
- Well
- Water Softener is Owned
- Septic Tank
- Septic System
Map
Home Values in the Area
Average Home Value in this Area
Tax History
| Year | Tax Paid | Tax Assessment Tax Assessment Total Assessment is a certain percentage of the fair market value that is determined by local assessors to be the total taxable value of land and additions on the property. | Land | Improvement |
|---|---|---|---|---|
| 2025 | $2,213 | $148,800 | $148,800 | $0 |
| 2024 | $855 | $135,300 | $135,300 | $0 |
| 2023 | $815 | $120,300 | $0 | $0 |
| 2022 | $777 | $89,100 | $0 | $0 |
| 2021 | $2,076 | $102,800 | $0 | $0 |
| 2020 | $2,051 | $93,400 | $0 | $0 |
| 2019 | $1,983 | $83,200 | $0 | $0 |
| 2018 | $715 | $76,500 | $0 | $0 |
| 2017 | $700 | $68,400 | $0 | $0 |
| 2016 | $694 | $64,600 | $0 | $0 |
| 2015 | -- | $85,700 | $0 | $0 |
| 2011 | -- | $88,600 | $0 | $0 |
Property History
| Date | Event | Price | List to Sale | Price per Sq Ft |
|---|---|---|---|---|
| 10/14/2025 10/14/25 | Price Changed | $539,900 | -1.8% | $147 / Sq Ft |
| 08/07/2025 08/07/25 | Price Changed | $549,900 | -1.8% | $149 / Sq Ft |
| 07/14/2025 07/14/25 | For Sale | $559,900 | -- | $152 / Sq Ft |
Purchase History
| Date | Type | Sale Price | Title Company |
|---|---|---|---|
| Warranty Deed | $30,000 | Cass County Title Office Inc | |
| Warranty Deed | $30,000 | None Available |
Mortgage History
| Date | Status | Loan Amount | Loan Type |
|---|---|---|---|
| Open | $200,076 | No Value Available | |
| Previous Owner | $27,200 | Purchase Money Mortgage |
Source: MichRIC
MLS Number: 25034566
APN: 14-120-012-001-30
- 10241 Bair Lake St
- 64554 Michigan 40
- 11670 Harder Rd
- 12377 Bair Lake St Unit 4
- 12377 Bair Lake St
- 59477 County Line Rd
- 60142 Corey Lake Rd
- 11008 Corey Lake Rd
- 12675 Harder Rd
- 13191 Harder Rd
- 63779 Youngs Prairie Rd
- 12901 Millers Mill Rd
- 59688 Summit St
- 14308 Garber Rd
- 63646 Birch Rd
- 13703 Sears St
- 13060 Broadway Rd
- 11300 Elizabeth Dr
- 14883 Hideaway Dr
- 66991 Winding River Rd
- 10139 Lucas Rd
- 16558 Donnell Lake St
- 1305 W Vistula St
- 25800 Brookstream Cir
- 3530 E Lake Dr N
- 204 E Spring St
- 3330 Northpointe Blvd
- 2001 Sugar Maple Ln
- 2002 Raintree Dr
- 2122 E Bristol St
- 2641 Muirfield Dr
- 915 Northway Cir
- 128 Manor Ave
- 22538 Pine Arbor Dr
- 2801 Toledo Rd
- 1504 Locust St
- 1100 Clarinet Blvd W
- 200 Windsor Cir
- 742 W Bristol St
- 200 Jr Achievement Dr
