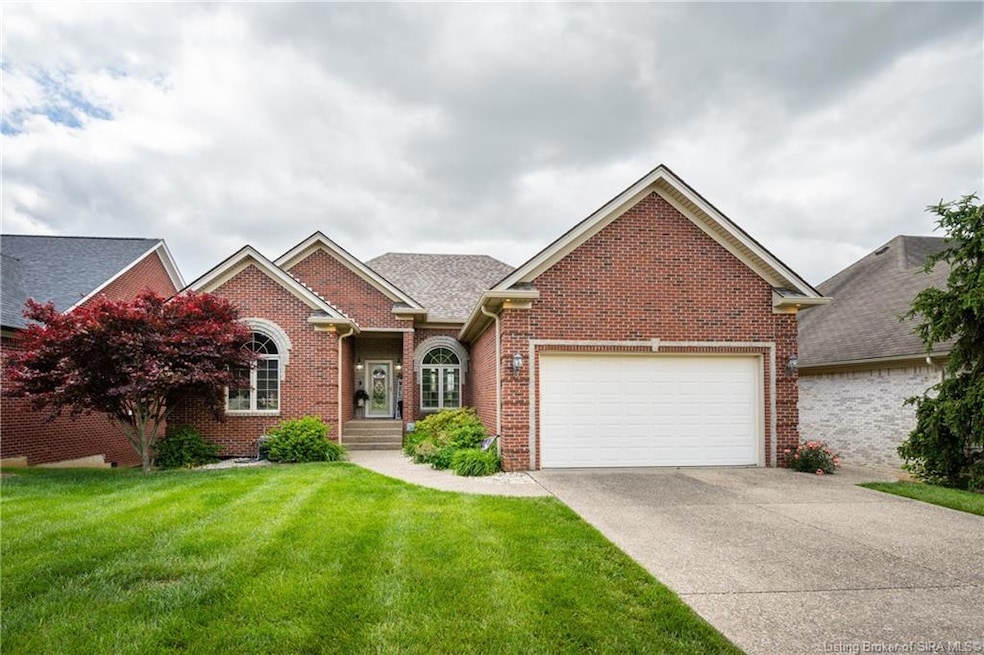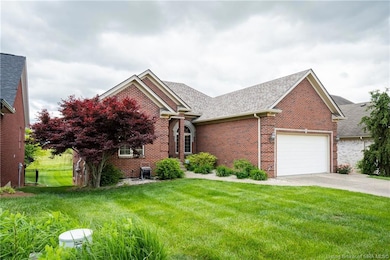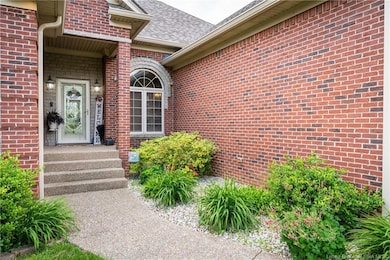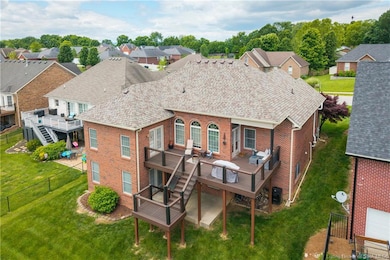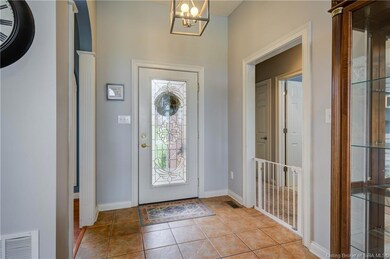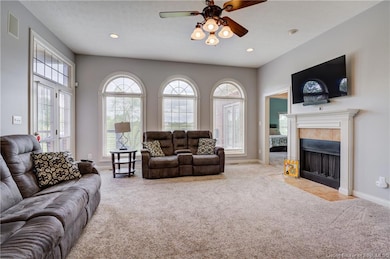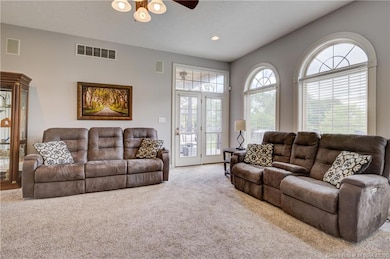
6306 Caleigh Dr Charlestown, IN 47111
Highlights
- Open Floorplan
- Hydromassage or Jetted Bathtub
- 2 Car Attached Garage
- Utica Elementary School Rated A-
- Covered Patio or Porch
- Home Security System
About This Home
As of August 2025This Brick Home is conveniently Located and is just what you have been looking for. Nice Open Floor Plan. Great Room with Fireplace opens to the Spacious Kitchen with Abundant Counter Space, Cabinets, and Island for Meal Prep and Gatherings, Pantry next to Kitchen. Master Suite with large Walk In Closet, 2 more bedrooms and Full Bath on the first floor. The Walk Out Lower Level plenty of Windows is everything you have been looking for. Spacious Family Room, Game Area, Nice sized Bar with Refrigerator and Sink, Bedroom, Full Bath and Storage, Additional Storage above Garage . Roof, Gutters Downspouts placed in 2023, Dual Water Heaters replace in 2019, Grinder Replaced in 2022, Ac Unit Replaced in 2024, Furnace in 2019 Overhead Door opener Replaced in 2023, Deck was replaced with Composite Material for low maintenance and a Fresh look! Pool and Club House are available to the owners.
Last Agent to Sell the Property
Keller Williams Realty Consultants License #RB14044073 Listed on: 06/07/2025

Home Details
Home Type
- Single Family
Est. Annual Taxes
- $3,680
Year Built
- Built in 2005
HOA Fees
- $27 Monthly HOA Fees
Parking
- 2 Car Attached Garage
- Garage Door Opener
Home Design
- Poured Concrete
- Radon Mitigation System
Interior Spaces
- 3,062 Sq Ft Home
- 1-Story Property
- Open Floorplan
- Ceiling Fan
- Electric Fireplace
- Window Screens
- Family Room
- Home Security System
Kitchen
- Oven or Range
- Microwave
- Dishwasher
- Disposal
Bedrooms and Bathrooms
- 4 Bedrooms
- Split Bedroom Floorplan
- 3 Full Bathrooms
- Hydromassage or Jetted Bathtub
Finished Basement
- Walk-Out Basement
- Basement Fills Entire Space Under The House
- Sump Pump
Utilities
- Central Air
- Heat Pump System
- Electric Water Heater
- Water Softener
Additional Features
- Covered Patio or Porch
- 10,498 Sq Ft Lot
Listing and Financial Details
- Assessor Parcel Number 42000740580
Ownership History
Purchase Details
Home Financials for this Owner
Home Financials are based on the most recent Mortgage that was taken out on this home.Purchase Details
Similar Homes in Charlestown, IN
Home Values in the Area
Average Home Value in this Area
Purchase History
| Date | Type | Sale Price | Title Company |
|---|---|---|---|
| Warranty Deed | -- | -- | |
| Warranty Deed | -- | -- |
Property History
| Date | Event | Price | Change | Sq Ft Price |
|---|---|---|---|---|
| 08/13/2025 08/13/25 | Sold | $440,000 | +1.1% | $144 / Sq Ft |
| 07/23/2025 07/23/25 | Pending | -- | -- | -- |
| 07/15/2025 07/15/25 | Price Changed | $435,000 | -0.5% | $142 / Sq Ft |
| 06/28/2025 06/28/25 | Price Changed | $437,000 | -0.5% | $143 / Sq Ft |
| 06/07/2025 06/07/25 | For Sale | $439,000 | +64.7% | $143 / Sq Ft |
| 02/27/2019 02/27/19 | Sold | $266,500 | -4.3% | $87 / Sq Ft |
| 01/29/2019 01/29/19 | Pending | -- | -- | -- |
| 01/08/2019 01/08/19 | For Sale | $278,500 | -- | $91 / Sq Ft |
Tax History Compared to Growth
Tax History
| Year | Tax Paid | Tax Assessment Tax Assessment Total Assessment is a certain percentage of the fair market value that is determined by local assessors to be the total taxable value of land and additions on the property. | Land | Improvement |
|---|---|---|---|---|
| 2024 | $3,831 | $364,600 | $55,000 | $309,600 |
| 2023 | $3,831 | $379,700 | $55,000 | $324,700 |
| 2022 | $3,395 | $339,500 | $45,000 | $294,500 |
| 2021 | $2,930 | $293,000 | $45,000 | $248,000 |
| 2020 | $2,904 | $287,000 | $38,000 | $249,000 |
| 2019 | $2,756 | $272,200 | $26,000 | $246,200 |
| 2018 | $2,641 | $260,700 | $26,000 | $234,700 |
| 2017 | $2,490 | $245,600 | $26,000 | $219,600 |
| 2016 | $2,434 | $240,000 | $26,000 | $214,000 |
| 2014 | $2,392 | $235,800 | $26,000 | $209,800 |
| 2013 | -- | $219,800 | $26,000 | $193,800 |
Agents Affiliated with this Home
-
Tamie Hagler

Seller's Agent in 2025
Tamie Hagler
Keller Williams Realty Consultants
(812) 987-2100
6 in this area
39 Total Sales
-
Alicia Powell

Buyer's Agent in 2025
Alicia Powell
Lopp Real Estate Brokers
(502) 548-5842
15 in this area
186 Total Sales
-
Kathy Striby

Seller's Agent in 2019
Kathy Striby
Lopp Real Estate Brokers
(502) 558-0505
10 in this area
69 Total Sales
Map
Source: Southern Indiana REALTORS® Association
MLS Number: 202508179
APN: 10-42-06-900-099.000-039
- 6449 21st Century Dr
- 6320 John Wayne Dr Unit 903
- 6407 Whispering Way Unit 911
- 6407 Whispering Way Unit 911
- 6417 Whispering Way Unit 906
- 6005 Cookie Dr
- 5709 Jennway Ct
- 5707 Jennway Ct
- 6003 Limestone Creek Dr
- 5606 High Jackson Rd
- 5608 High Jackson Rd
- 5119 - LOT 124 Boulder Springs Blvd
- 5123- LOT 126 Boulder Springs Blvd
- 5125- LOT 127 Boulder Springs Blvd
- 5118- LOT 123 Boulder Springs Blvd
- 5024 - LOT 144 Hidden Springs Dr
- 5018- LOT 147 Hidden Springs Dr
- 5020- LOT 146 Hidden Springs Dr
- 5022 - LOT 145 Hidden Springs Dr
- 5026 - LOT 143 Hidden Springs Dr
