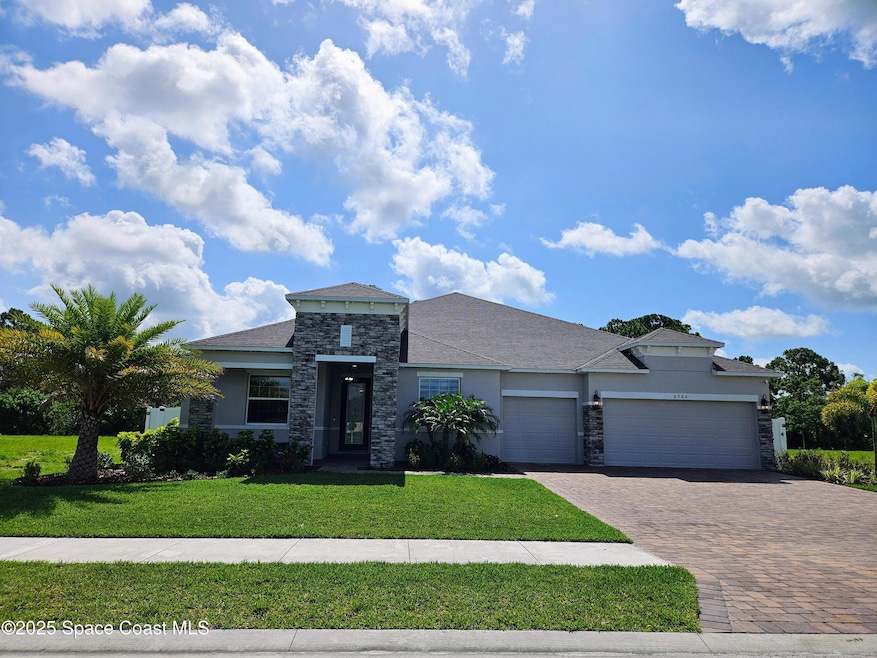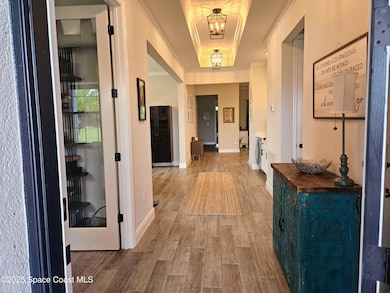
6306 Moonrise Dr Merritt Island, FL 32953
Estimated payment $4,135/month
Highlights
- Fishing
- Traditional Architecture
- Great Room
- Open Floorplan
- Bonus Room
- Screened Porch
About This Home
Watch the rockets take off and land from your backyard! Plenty of room to spread out in this 4-bedroom plus office and flex room. Avoid the honey-do list with the extensive list of upgrades. Including quartz countertops throughout, a coffee/wine bar, crown molding, over 9' ceilings, a massive kitchen island that can easily sit 6, extra-large closets, and two utility sinks. One is conveniently located in the garage to provide easy cleanup after visiting the beach or working on hobbies. Save time and energy cleaning with the upgraded plank tiled floors throughout. The fully enclosed back porch features heavy-duty mesh and no-see-um screens, providing peace of mind for families with kids and pets. Enjoy the fruit trees and private yard with the reinforced white vinyl fence. Store your fun toys in the 3-car garage with additional overhead storage. Relax in the massive master bedroom with an extra-large shower and his and her closets. Don't miss out on this move-in-ready home!
Home Details
Home Type
- Single Family
Est. Annual Taxes
- $7,468
Year Built
- Built in 2023
Lot Details
- 0.25 Acre Lot
- West Facing Home
- Privacy Fence
- Back Yard Fenced
- Front and Back Yard Sprinklers
HOA Fees
- $80 Monthly HOA Fees
Parking
- 3 Car Attached Garage
- Garage Door Opener
Home Design
- Traditional Architecture
- Shingle Roof
- Concrete Siding
- Block Exterior
- Stone Veneer
- Stucco
Interior Spaces
- 3,130 Sq Ft Home
- 1-Story Property
- Open Floorplan
- Crown Molding
- Ceiling Fan
- Entrance Foyer
- Great Room
- Dining Room
- Home Office
- Bonus Room
- Screened Porch
- Tile Flooring
- Property Views
Kitchen
- Electric Oven
- Electric Cooktop
- Stove
- Microwave
- ENERGY STAR Qualified Dishwasher
- Disposal
Bedrooms and Bathrooms
- 4 Bedrooms
- Dual Closets
- Walk-In Closet
- 3 Full Bathrooms
- Shower Only
Laundry
- Laundry Room
- Laundry on main level
- Sink Near Laundry
- Washer and Electric Dryer Hookup
Home Security
- Smart Lights or Controls
- Smart Locks
- Smart Thermostat
- Hurricane or Storm Shutters
Outdoor Features
- Patio
- Shed
Schools
- Carroll Elementary School
- Jefferson Middle School
- Merritt Island High School
Utilities
- Central Heating and Cooling System
- Well
- ENERGY STAR Qualified Water Heater
- Cable TV Available
Listing and Financial Details
- Assessor Parcel Number 23-36-24-75-0000f.0-0005.00
Community Details
Overview
- Island Forest Preserve Hoa, Inc Association
- Island Forest Preserve Subdivision
Recreation
- Fishing
Map
Home Values in the Area
Average Home Value in this Area
Tax History
| Year | Tax Paid | Tax Assessment Tax Assessment Total Assessment is a certain percentage of the fair market value that is determined by local assessors to be the total taxable value of land and additions on the property. | Land | Improvement |
|---|---|---|---|---|
| 2024 | -- | $621,730 | -- | -- |
| 2023 | -- | $20,000 | -- | -- |
Property History
| Date | Event | Price | Change | Sq Ft Price |
|---|---|---|---|---|
| 08/13/2025 08/13/25 | Pending | -- | -- | -- |
| 08/07/2025 08/07/25 | Price Changed | $635,000 | -2.2% | $203 / Sq Ft |
| 07/11/2025 07/11/25 | Price Changed | $649,000 | -1.7% | $207 / Sq Ft |
| 06/26/2025 06/26/25 | Price Changed | $660,000 | -2.2% | $211 / Sq Ft |
| 06/11/2025 06/11/25 | For Sale | $675,000 | +12.5% | $216 / Sq Ft |
| 12/27/2023 12/27/23 | Sold | $599,900 | -9.1% | $192 / Sq Ft |
| 12/05/2023 12/05/23 | Pending | -- | -- | -- |
| 10/26/2023 10/26/23 | Price Changed | $659,900 | +1.2% | $211 / Sq Ft |
| 10/06/2023 10/06/23 | Price Changed | $651,900 | -1.2% | $208 / Sq Ft |
| 09/27/2023 09/27/23 | For Sale | $659,900 | -- | $211 / Sq Ft |
Similar Homes in Merritt Island, FL
Source: Space Coast MLS (Space Coast Association of REALTORS®)
MLS Number: 1048380
APN: 23-36-24-75-0000F.0-0005.00
- 150 Queensland Ave
- 940 Butia St
- 1170 King St
- 260 Melbourne Ave
- 280 Grove Blvd
- 235 Eyre Ave
- 290 Eyre Ave
- 240 Perth Ave
- 105 Catalina Isle Dr
- 220 Maureen Ave
- 482 Ormond Ave
- 255 Viscount Ave
- 545 Lucas Place
- 1035 Molaki Dr
- 505 Sawyer Ave
- 1025 Molaki Dr
- 1465 Saturn St
- 135 Artemis Blvd
- 355 Hunt Dr
- 310 Sherwood Place






