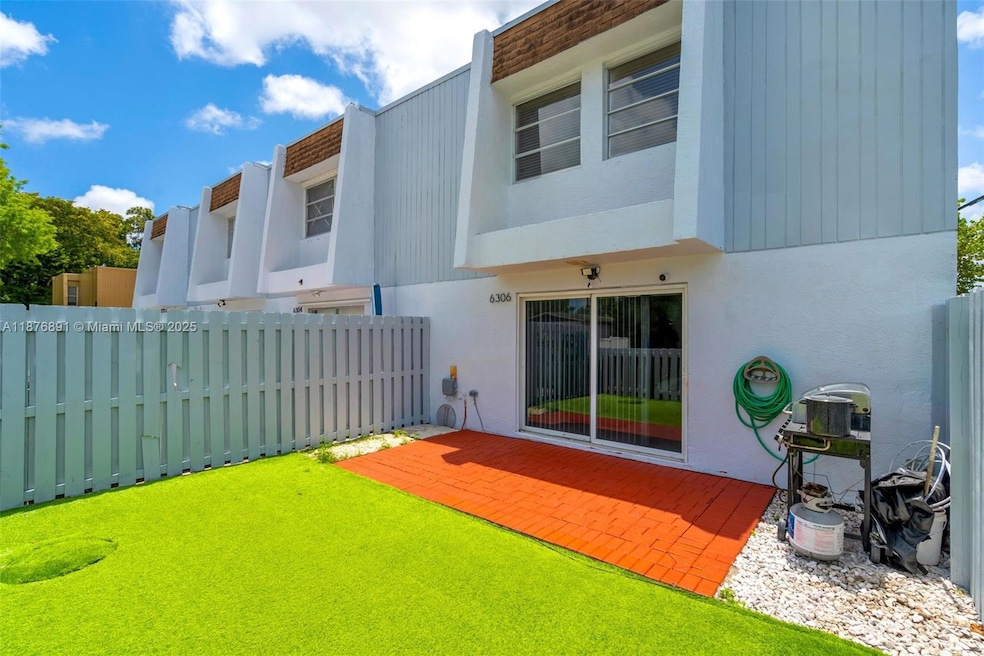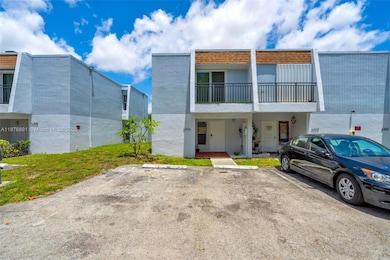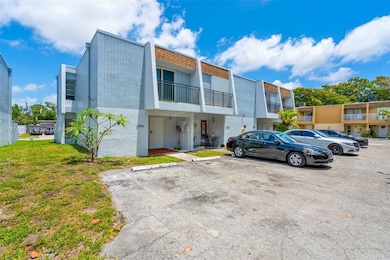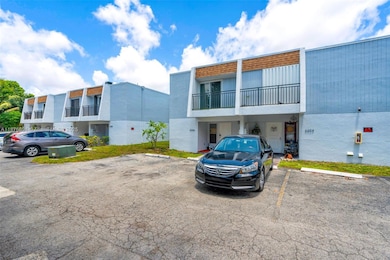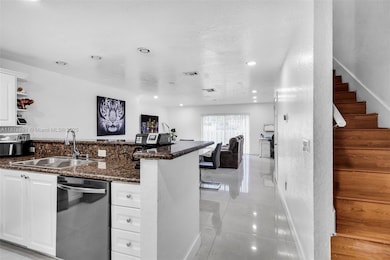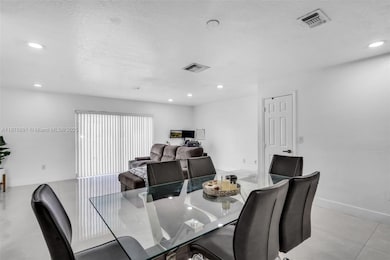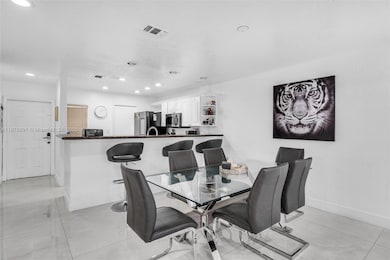6306 Moseley St Unit 1 Hollywood, FL 33024
Driftwood NeighborhoodEstimated payment $2,767/month
Highlights
- Main Floor Bedroom
- Balcony
- Bathtub
- End Unit
- Porch
- Tile Flooring
About This Home
Located at 6306 Moseley St in Hollywood, FL, this beautifully updated 3-bed, 2-bath home combines comfort and style in a functional open layout. The modern kitchen features granite countertops, stainless steel appliances, and ample cabinetry, ideal for cooking and entertaining. Light-filled living spaces boast contemporary flooring throughout. Spacious bedrooms offer plenty of storage, and both bathrooms are tastefully renovated. Outside, enjoy a well-maintained yard perfect for gatherings or relaxing. Nestled in a desirable neighborhood near top schools, shopping, and major roads, this move-in-ready gem delivers both convenience and charm. 5% down financing available via First Bank.
Listing Agent
Keller Williams Capital Realty License #3428680 Listed on: 09/11/2025

Townhouse Details
Home Type
- Townhome
Est. Annual Taxes
- $5,717
Year Built
- Built in 1974
Lot Details
- End Unit
HOA Fees
- $350 Monthly HOA Fees
Parking
- 2 Car Parking Spaces
Home Design
- Entry on the 1st floor
Interior Spaces
- 1,360 Sq Ft Home
- 2-Story Property
- Tile Flooring
Bedrooms and Bathrooms
- 3 Bedrooms
- Main Floor Bedroom
- Bathtub
Outdoor Features
- Balcony
- Outdoor Grill
- Porch
Schools
- Sheridan Park Elementary School
- Driftwood Middle School
- Mcarthur High School
Utilities
- Central Heating and Cooling System
- Electric Water Heater
Listing and Financial Details
- Assessor Parcel Number 514112AA0010
Community Details
Overview
- Sugarloaf Park Condos
- Sugarloaf Park Phase 1 Co Subdivision
Pet Policy
- Breed Restrictions
Map
Home Values in the Area
Average Home Value in this Area
Tax History
| Year | Tax Paid | Tax Assessment Tax Assessment Total Assessment is a certain percentage of the fair market value that is determined by local assessors to be the total taxable value of land and additions on the property. | Land | Improvement |
|---|---|---|---|---|
| 2025 | $5,717 | $233,120 | $23,310 | $209,810 |
| 2024 | $3,957 | $254,700 | $25,470 | $229,230 |
| 2023 | $3,957 | $166,250 | $0 | $0 |
| 2022 | $3,573 | $151,140 | $0 | $0 |
| 2021 | $3,356 | $137,400 | $0 | $0 |
| 2020 | $3,224 | $169,200 | $16,920 | $152,280 |
| 2019 | $3,007 | $153,820 | $15,380 | $138,440 |
| 2018 | $2,766 | $150,960 | $15,100 | $135,860 |
| 2017 | $2,370 | $93,860 | $0 | $0 |
| 2016 | $2,361 | $85,330 | $0 | $0 |
| 2015 | $2,295 | $77,580 | $0 | $0 |
| 2014 | $1,990 | $70,530 | $0 | $0 |
| 2013 | -- | $64,120 | $6,410 | $57,710 |
Property History
| Date | Event | Price | List to Sale | Price per Sq Ft | Prior Sale |
|---|---|---|---|---|---|
| 09/11/2025 09/11/25 | For Sale | $370,000 | +24.2% | $272 / Sq Ft | |
| 10/10/2023 10/10/23 | Sold | $298,000 | 0.0% | $219 / Sq Ft | View Prior Sale |
| 08/26/2023 08/26/23 | Pending | -- | -- | -- | |
| 08/07/2023 08/07/23 | Off Market | $298,000 | -- | -- | |
| 08/07/2023 08/07/23 | For Sale | $298,000 | -- | $219 / Sq Ft |
Purchase History
| Date | Type | Sale Price | Title Company |
|---|---|---|---|
| Warranty Deed | $298,000 | Title Unlimited | |
| Quit Claim Deed | -- | Attorney | |
| Warranty Deed | $175,000 | -- | |
| Warranty Deed | $114,000 | Priority Title Services Inc | |
| Warranty Deed | $105,000 | The Harrison Title Group Inc | |
| Warranty Deed | $60,000 | -- | |
| Warranty Deed | $100 | -- |
Mortgage History
| Date | Status | Loan Amount | Loan Type |
|---|---|---|---|
| Open | $44,700 | No Value Available | |
| Open | $223,500 | New Conventional | |
| Previous Owner | $22,800 | Credit Line Revolving | |
| Previous Owner | $91,200 | No Value Available | |
| Previous Owner | $65,000 | Stand Alone First |
Source: MIAMI REALTORS® MLS
MLS Number: A11876891
APN: 51-41-12-AA-0010
- 6320 Harding St
- 6340 Harding St
- 6340 Coolidge St
- 6390 Harding St
- 6371 Scott St
- 6317 Cleveland St
- 1450 N 64th Ave
- 6461 Park St
- 1891 N 61st Ave Unit B206
- 1891 N 61st Ave Unit B106
- 6510 Park St
- 6229 Arthur St
- 1430 N 65th Ave
- 6101 Cleveland St Unit D14
- 6141 Garfield St
- 6137 Garfield St
- 6400 Sheridan St
- 0 N 61st Ave
- 315 N 61st Ave
- 6351 Hayes St
- 6301 Moseley St
- 6301 Moseley St Unit 2
- 6460 Taft St
- 6371 Scott St
- 1891 N 61st Ave Unit B215
- 6101 Cleveland St
- 6101 Cleveland St Unit D14
- 6283 Sherman St Unit 6283
- 6147 Arthur St Unit 1
- 6100 Arthur St
- 6230 Garfield St Unit 1
- 6332 Garfield St
- 6129 Garfield St Unit 2
- 6051 Arthur St Unit 14
- 6431 Hayes St Unit 3
- 6390 Hayes St Unit 2
- 6531 Sherman St
- 6650 Mckinley St
- 6109 Hayes St
- 6120 Hayes St Unit A
