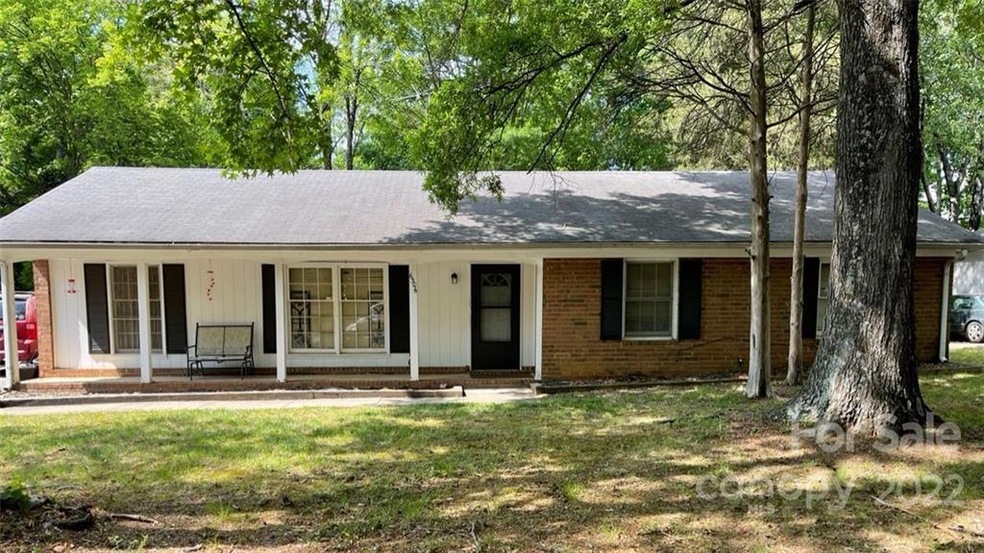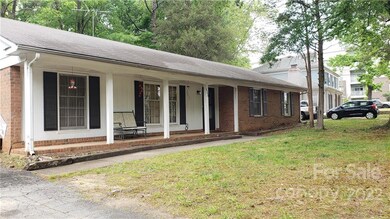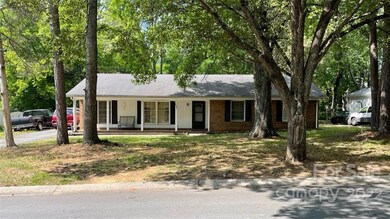
6306 Old Post Rd Charlotte, NC 28212
East Forest NeighborhoodEstimated Value: $376,000 - $402,000
Highlights
- Wooded Lot
- Ranch Style House
- Laundry Room
- East Mecklenburg High Rated A-
- Wood Flooring
- Kitchen Island
About This Home
As of June 2022This brick ranch in East Forest puts you just blocks away from all of the benefits, shops, restaurants, and entertainment that the Monroe Road Streetscape Improvements project brings to the area. East Forest has already seen explosive growth, and as it continues to trend we can expect to see that growth continue long into the future. Take a drive through the neighborhood for renovation inspiration and get in on the ground floor so you too can enjoy the fruits of your labor in this hot-hot market! Floorplans for this great layout are coming soon.
Home Details
Home Type
- Single Family
Est. Annual Taxes
- $2,535
Year Built
- Built in 1973
Lot Details
- Level Lot
- Wooded Lot
- Zoning described as R3
Home Design
- Ranch Style House
- Brick Exterior Construction
- Slab Foundation
- Composition Roof
Interior Spaces
- 1,565 Sq Ft Home
- Wood Burning Fireplace
- Pull Down Stairs to Attic
- Laundry Room
Kitchen
- Self-Cleaning Oven
- Range Hood
- Kitchen Island
Flooring
- Wood
- Linoleum
- Tile
Bedrooms and Bathrooms
- 3 Bedrooms
- 2 Full Bathrooms
Parking
- Driveway
- On-Street Parking
Utilities
- Central Heating
- Natural Gas Connected
- Natural Gas Water Heater
- Cable TV Available
Community Details
- East Forest Subdivision
Listing and Financial Details
- Assessor Parcel Number 189-232-20
Ownership History
Purchase Details
Home Financials for this Owner
Home Financials are based on the most recent Mortgage that was taken out on this home.Purchase Details
Home Financials for this Owner
Home Financials are based on the most recent Mortgage that was taken out on this home.Purchase Details
Home Financials for this Owner
Home Financials are based on the most recent Mortgage that was taken out on this home.Purchase Details
Similar Homes in the area
Home Values in the Area
Average Home Value in this Area
Purchase History
| Date | Buyer | Sale Price | Title Company |
|---|---|---|---|
| Woldeghebriel Hagos Bahta | $332,000 | Hutchens Law Finn Llp | |
| Iannucci Robert | -- | None Available | |
| Mlodzinski Stanley | $107,500 | -- | |
| Stikeleather Richard W | $75,500 | -- |
Mortgage History
| Date | Status | Borrower | Loan Amount |
|---|---|---|---|
| Previous Owner | Iannucci Robert | $104,800 | |
| Previous Owner | Mlodzinski Stanley | $96,750 | |
| Closed | Woldeghebriel Hagos Bahta | $0 |
Property History
| Date | Event | Price | Change | Sq Ft Price |
|---|---|---|---|---|
| 06/22/2022 06/22/22 | Sold | $332,000 | +0.6% | $212 / Sq Ft |
| 05/14/2022 05/14/22 | For Sale | $329,900 | -- | $211 / Sq Ft |
Tax History Compared to Growth
Tax History
| Year | Tax Paid | Tax Assessment Tax Assessment Total Assessment is a certain percentage of the fair market value that is determined by local assessors to be the total taxable value of land and additions on the property. | Land | Improvement |
|---|---|---|---|---|
| 2023 | $2,535 | $326,600 | $85,000 | $241,600 |
| 2022 | $2,271 | $222,300 | $60,000 | $162,300 |
| 2021 | $2,260 | $222,300 | $60,000 | $162,300 |
| 2020 | $2,252 | $222,300 | $60,000 | $162,300 |
| 2019 | $2,237 | $222,300 | $60,000 | $162,300 |
| 2018 | $1,807 | $132,100 | $35,000 | $97,100 |
| 2017 | $1,773 | $132,100 | $35,000 | $97,100 |
| 2016 | $1,763 | $132,100 | $35,000 | $97,100 |
| 2015 | $1,752 | $132,100 | $35,000 | $97,100 |
| 2014 | $1,759 | $0 | $0 | $0 |
Agents Affiliated with this Home
-
Chuck Forgo

Seller's Agent in 2022
Chuck Forgo
Verge LLC
(704) 755-5099
1 in this area
43 Total Sales
-
Kesete Adonay

Buyer's Agent in 2022
Kesete Adonay
Keller Williams South Park
(704) 779-5124
2 in this area
66 Total Sales
Map
Source: Canopy MLS (Canopy Realtor® Association)
MLS Number: 3858162
APN: 189-232-20
- 6513 Old Post Rd
- 2314 Knickerbocker Dr
- 2443 Knickerbocker Dr
- 6721 Old Post Rd
- 2026 Knell Dr
- 6815 Old Post Rd
- 1212 Beechdale Dr
- 1013 Eaglewood Ave
- 2234 Dion Ave
- 6007 Charing Place
- 6128 Coatbridge Ln
- 2515 Dion Ave
- 7101 City View Dr
- 6443 Eaglecrest Rd
- 6816 Idlewild Rd
- 1626 Burtonwood Cir
- 1622 Burtonwood Cir
- 4754 Old Lantern Way Unit 64
- 6734 Knollgate Dr
- 7318 Brighton Brook Dr
- 6306 Old Post Rd
- 6528 Monroe Rd
- 6300 Old Post Rd
- 6300 Old Post Rd Unit 6330/6528
- 6513 Belquin Ct
- 6507 Belquin Ct
- 6307 Old Post Rd
- 6512 Monroe Rd
- 6301 Old Post Rd
- 6313 Old Post Rd
- 6501 Belquin Ct
- 6319 Old Post Rd
- 6400 Old Post Rd
- 6401 Old Post Rd
- 6500 Belquin Ct
- 6307 Forest Way Dr
- 6313 Forest Way Dr
- 6407 Old Post Rd
- 6301 Forest Way Dr
- 6406 Old Post Rd


