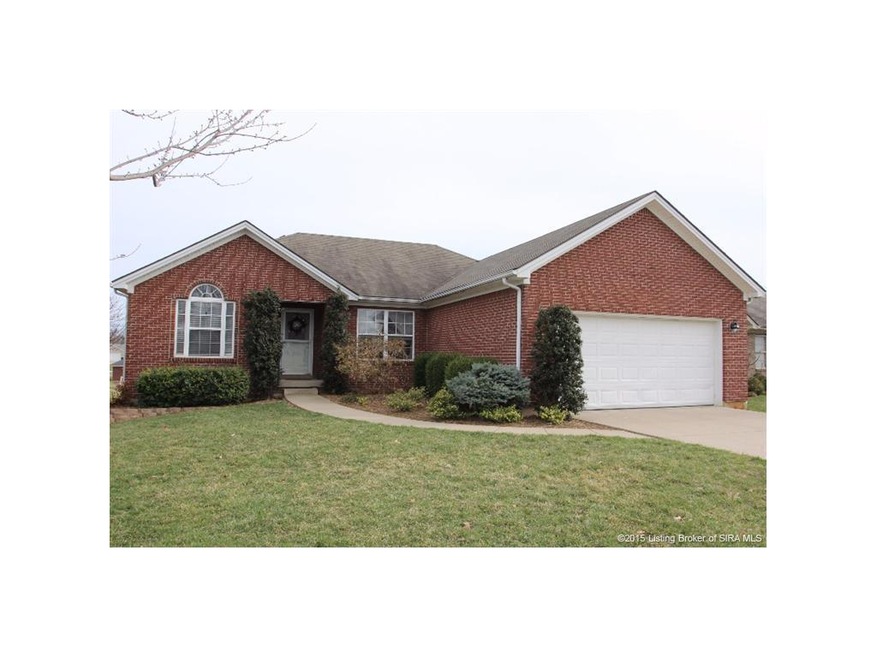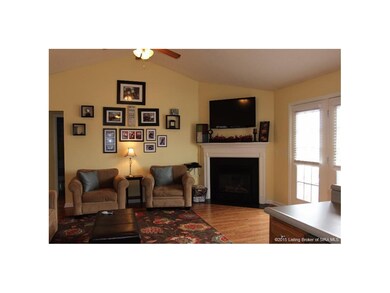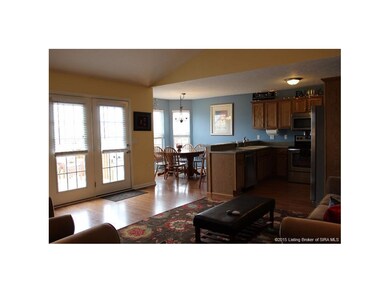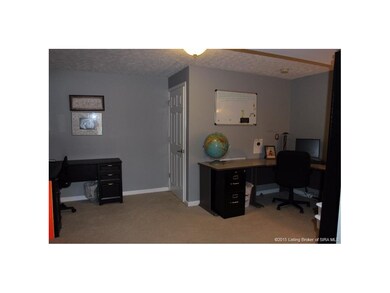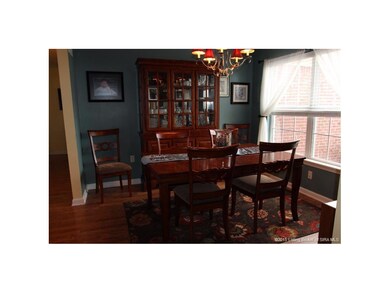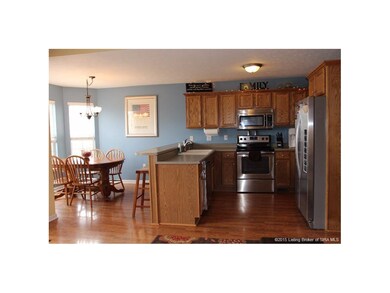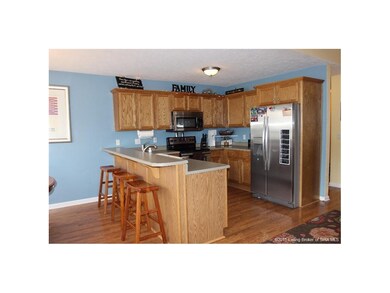
6306 Sky View Ln Charlestown, IN 47111
Highlights
- Open Floorplan
- Deck
- Covered patio or porch
- Utica Elementary School Rated A-
- Cathedral Ceiling
- Formal Dining Room
About This Home
As of October 2019FINISHED WALK-OUT almost doubles the living space in this beautiful ranch home. VAULTED GREAT ROOM features a corner gas FIREPLACE, doors to the deck, and is open to the spacious kitchen and FORMAL DINING ROOM. Kitchen has breakfast bar, STAINLESS STEEL appliances, and bayed nook. Split bedrooms affords a large master with oversized walk-in closet. The roomy family room has a nice WET BAR plus space for games, exercise equipment, and media. The FENCED backyard has both a patio & deck and FIRE PIT. Nicely landscaped and well maintained, this like new home is ready for a new owner to continue the love! Seller is providing a one year home warranty. Check it out, before it's too late!
Last Agent to Sell the Property
Beth Wardlaw
Keller Williams Realty Consultants License #RB14016173 Listed on: 03/22/2015
Last Buyer's Agent
Eric Richardson
RE/MAX Advantage License #67133

Home Details
Home Type
- Single Family
Est. Annual Taxes
- $1,516
Year Built
- Built in 2004
Lot Details
- 0.29 Acre Lot
- Lot Dimensions are 65 x 195
- Fenced Yard
- Landscaped
HOA Fees
- $4 Monthly HOA Fees
Parking
- 2 Car Attached Garage
- Front Facing Garage
- Garage Door Opener
- Driveway
Home Design
- Poured Concrete
- Frame Construction
Interior Spaces
- 2,737 Sq Ft Home
- 1-Story Property
- Open Floorplan
- Cathedral Ceiling
- Ceiling Fan
- Gas Fireplace
- Thermal Windows
- Blinds
- Entrance Foyer
- Family Room
- Formal Dining Room
Kitchen
- Eat-In Kitchen
- Oven or Range
- Microwave
- Dishwasher
- Disposal
Bedrooms and Bathrooms
- 4 Bedrooms
- Split Bedroom Floorplan
- Walk-In Closet
Finished Basement
- Walk-Out Basement
- Basement Fills Entire Space Under The House
- Sump Pump
Outdoor Features
- Deck
- Covered patio or porch
Utilities
- Forced Air Heating and Cooling System
- Electric Water Heater
Listing and Financial Details
- Assessor Parcel Number 104409100141000042
Ownership History
Purchase Details
Home Financials for this Owner
Home Financials are based on the most recent Mortgage that was taken out on this home.Similar Homes in Charlestown, IN
Home Values in the Area
Average Home Value in this Area
Purchase History
| Date | Type | Sale Price | Title Company |
|---|---|---|---|
| Deed | $185,000 | -- | |
| Interfamily Deed Transfer | -- | -- |
Property History
| Date | Event | Price | Change | Sq Ft Price |
|---|---|---|---|---|
| 10/23/2019 10/23/19 | Sold | $224,900 | 0.0% | $82 / Sq Ft |
| 08/31/2019 08/31/19 | Pending | -- | -- | -- |
| 08/15/2019 08/15/19 | For Sale | $224,900 | +21.6% | $82 / Sq Ft |
| 06/15/2015 06/15/15 | Sold | $185,000 | 0.0% | $68 / Sq Ft |
| 04/02/2015 04/02/15 | Pending | -- | -- | -- |
| 03/22/2015 03/22/15 | For Sale | $185,000 | -- | $68 / Sq Ft |
Tax History Compared to Growth
Tax History
| Year | Tax Paid | Tax Assessment Tax Assessment Total Assessment is a certain percentage of the fair market value that is determined by local assessors to be the total taxable value of land and additions on the property. | Land | Improvement |
|---|---|---|---|---|
| 2024 | $2,911 | $302,600 | $60,000 | $242,600 |
| 2023 | $2,911 | $287,700 | $60,000 | $227,700 |
| 2022 | $2,515 | $251,500 | $50,000 | $201,500 |
| 2021 | $2,209 | $220,900 | $40,000 | $180,900 |
| 2020 | $2,068 | $203,400 | $35,000 | $168,400 |
| 2019 | $1,944 | $191,000 | $28,000 | $163,000 |
| 2018 | $1,917 | $188,300 | $28,000 | $160,300 |
| 2017 | $1,776 | $174,200 | $28,000 | $146,200 |
| 2016 | $1,689 | $165,500 | $28,000 | $137,500 |
| 2014 | $1,613 | $157,900 | $28,000 | $129,900 |
| 2013 | -- | $148,200 | $28,000 | $120,200 |
Agents Affiliated with this Home
-

Seller's Agent in 2019
Heather Robinson
Green Tree Real Estate Services
(502) 773-3203
13 in this area
143 Total Sales
-

Buyer's Agent in 2019
Mary Wallace
Schuler Bauer Real Estate Services ERA Powered (N
(812) 416-0527
13 in this area
88 Total Sales
-
B
Seller's Agent in 2015
Beth Wardlaw
Keller Williams Realty Consultants
-
E
Buyer's Agent in 2015
Eric Richardson
RE/MAX
Map
Source: Southern Indiana REALTORS® Association
MLS Number: 201501921
APN: 10-44-09-100-141.000-042
- 6506 Salem-Noble Rd
- 6306 Sky Crest Ct
- 6403 Whispering Way
- 6407 Whispering Way Unit 911
- 6320 John Wayne Dr Unit 903
- 6417 Pleasant Run Unit 906
- 5604 Boone Ct
- 5608 High Jackson Rd
- 5606 High Jackson Rd
- 5709 Jennway Ct
- 5707 Jennway Ct
- 5712 High Jackson Rd
- 6216 Stacy Rd
- 6254 Kamer Ct
- 5520 Stratford Ct
- 6517 High Jackson Rd
- 5119 - LOT 124 Boulder Springs Blvd
- 5123- LOT 126 Boulder Springs Blvd
- 5125- LOT 127 Boulder Springs Blvd
- 5118- LOT 123 Boulder Springs Blvd
