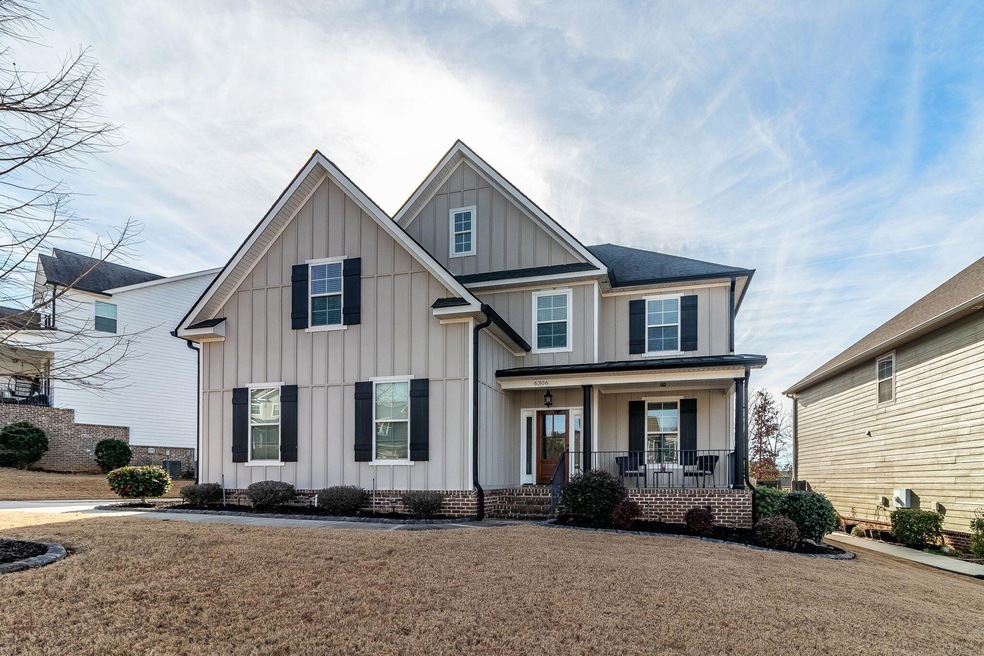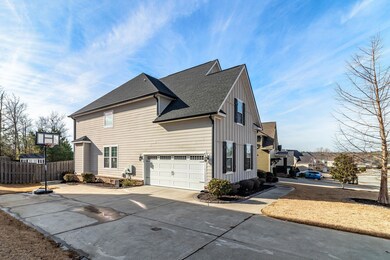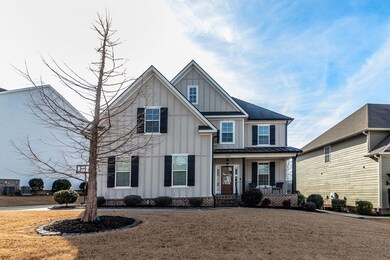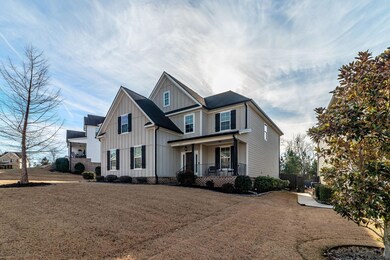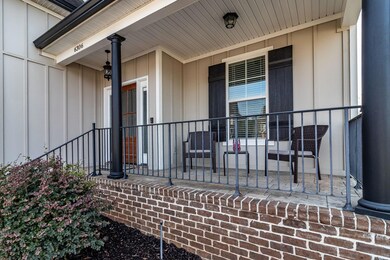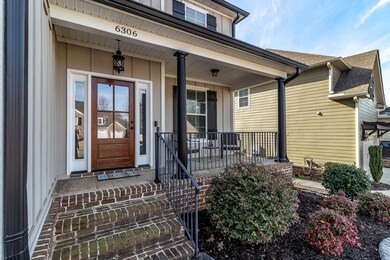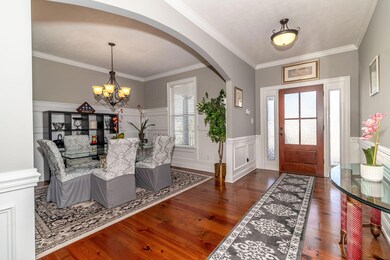Estimated payment $3,262/month
Highlights
- Golf Course Community
- Clubhouse
- Great Room with Fireplace
- Greenbrier Elementary School Rated A
- Wood Flooring
- Mud Room
About This Home
This exquisite 5-bedroom, 4-bath home is in the highly sought after Riverwood Plantation neighborhood. Step inside and embrace the elongated foyer as you pass the formal dining room with wainscoting and crown molding. The open floor plan boasts a gourmet kitchen featuring a chef's granite counter, stainless steel appliances including wall oven and gas cooktop; and a walk-in pantry. The kitchen overlooks the sizeable great room with coffered ceiling and gas fireplace. Wood flooring covers the first-floor main living areas. A large guest room and full bath are also on the first floor. Additional first floor attributes include a mud room and office nook. Follow the wood staircase up to 4 of the bedrooms and 3 bathrooms. Two bedrooms share a Jack and Jill bathroom, and the other bedroom has its own bathroom. The generously sized owner's suite features double tray ceiling, recess lighting and a spacious walk-in closet. Relax from any worries from the day in the vaulted ceiling, owner's bathroom suite featuring double vanities with granite counters, Jacuzzi spa and tiled dual head shower with a built-in bench. For your convenience, use the second door in the walk-in closet to access the laundry room. But that's not all! Enjoy coffee with neighbors under the covered front porch or catch the perfect view of the sunset from the covered back porch while savoring fresh air and delightful natural vistas. Lastly, there's a spacious patio, sizable fenced backyard, and an outbuilding with electrical outlets for storage. Riverwood Plantation has exceptional, award-winning neighborhood schools, nature trails, playgrounds, Olympic sized pool, a lake, and is a golf cart drive away from a premier quality food retailer. Ladies and gentlemen, come and explore how this home can complement your family today!
Home Details
Home Type
- Single Family
Est. Annual Taxes
- $5,297
Year Built
- Built in 2014 | Remodeled
Lot Details
- 0.29 Acre Lot
- Privacy Fence
- Fenced
- Landscaped
- Front Yard Sprinklers
- Garden
HOA Fees
- $54 Monthly HOA Fees
Parking
- 2 Car Attached Garage
- Parking Pad
- Garage Door Opener
Home Design
- Composition Roof
- HardiePlank Type
Interior Spaces
- 3,189 Sq Ft Home
- 2-Story Property
- Wired For Data
- Ceiling Fan
- Gas Log Fireplace
- Insulated Windows
- Blinds
- Mud Room
- Entrance Foyer
- Great Room with Fireplace
- Breakfast Room
- Dining Room
- Crawl Space
Kitchen
- Eat-In Kitchen
- Built-In Electric Oven
- Gas Range
- Built-In Microwave
- Ice Maker
- Dishwasher
- Kitchen Island
- Disposal
Flooring
- Wood
- Carpet
- Ceramic Tile
Bedrooms and Bathrooms
- 5 Bedrooms
- Primary Bedroom Upstairs
- Walk-In Closet
- 4 Full Bathrooms
- Garden Bath
Laundry
- Laundry Room
- Dryer
- Washer
Home Security
- Home Security System
- Fire and Smoke Detector
Outdoor Features
- Covered Patio or Porch
- Outbuilding
Schools
- Greenbrier Elementary And Middle School
- Greenbrier High School
Utilities
- Forced Air Heating and Cooling System
- Heat Pump System
- Tankless Water Heater
- Cable TV Available
Listing and Financial Details
- Tax Lot 67
- Assessor Parcel Number 058 093
Community Details
Overview
- Built by First Choice
- Riverwood Plantation Subdivision
Amenities
- Clubhouse
Recreation
- Golf Course Community
- Community Playground
- Park
- Trails
- Bike Trail
Map
Home Values in the Area
Average Home Value in this Area
Tax History
| Year | Tax Paid | Tax Assessment Tax Assessment Total Assessment is a certain percentage of the fair market value that is determined by local assessors to be the total taxable value of land and additions on the property. | Land | Improvement |
|---|---|---|---|---|
| 2025 | $5,297 | $221,668 | $38,604 | $183,064 |
| 2024 | $5,180 | $206,993 | $38,004 | $168,989 |
| 2023 | $5,180 | $193,211 | $31,404 | $161,807 |
| 2022 | $4,691 | $178,318 | $31,504 | $146,814 |
| 2021 | $4,333 | $157,279 | $27,704 | $129,575 |
| 2020 | $1,430 | $139,749 | $24,804 | $114,945 |
| 2019 | $1,463 | $136,202 | $25,204 | $110,998 |
| 2018 | $1,456 | $131,230 | $23,104 | $108,126 |
| 2017 | $3,793 | $133,635 | $26,004 | $107,631 |
| 2016 | $3,530 | $128,812 | $22,380 | $106,432 |
| 2015 | $611 | $20,400 | $20,400 | $0 |
Property History
| Date | Event | Price | List to Sale | Price per Sq Ft | Prior Sale |
|---|---|---|---|---|---|
| 04/05/2024 04/05/24 | Sold | $525,000 | 0.0% | $165 / Sq Ft | View Prior Sale |
| 03/06/2024 03/06/24 | Pending | -- | -- | -- | |
| 01/30/2024 01/30/24 | For Sale | $525,000 | +29.3% | $165 / Sq Ft | |
| 09/23/2020 09/23/20 | Off Market | $406,000 | -- | -- | |
| 09/22/2020 09/22/20 | Sold | $406,000 | -3.9% | $127 / Sq Ft | View Prior Sale |
| 08/12/2020 08/12/20 | Pending | -- | -- | -- | |
| 07/22/2020 07/22/20 | For Sale | $422,500 | +20.7% | $132 / Sq Ft | |
| 08/10/2015 08/10/15 | Sold | $349,900 | 0.0% | $110 / Sq Ft | View Prior Sale |
| 06/27/2015 06/27/15 | Pending | -- | -- | -- | |
| 12/19/2014 12/19/14 | For Sale | $349,900 | -- | $110 / Sq Ft |
Purchase History
| Date | Type | Sale Price | Title Company |
|---|---|---|---|
| Warranty Deed | $525,000 | -- | |
| Warranty Deed | $406,000 | -- | |
| Warranty Deed | $349,900 | -- | |
| Deed | $51,500 | -- |
Mortgage History
| Date | Status | Loan Amount | Loan Type |
|---|---|---|---|
| Previous Owner | $420,616 | VA | |
| Previous Owner | $349,900 | VA |
Source: REALTORS® of Greater Augusta
MLS Number: 524733
APN: 058-093
- 422 Kirkwood Dr
- 451 Kirkwood Dr
- 520 Jutland Way
- 510 Jutland Way
- 478 Bonaventure Way
- 508 Windermere St
- 4027 Dewaal St
- 4025 Dewaal St
- 333 Buxton Ln
- 317 Colonnades Dr
- 422 Armstrong Way
- 460 Armstrong Way
- 410 Armstrong Way
- 129 Pond View Rd
- 502 Northlands Ln
- 2303 Amberley Pass
- 929 Mitchell Ln
- 977 Mitchell Ln
- 922 Windmill Ln
- 987 Mitchell Ln
